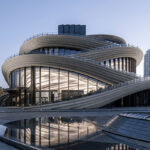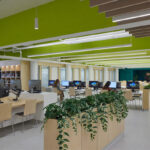
Situated on a challenging triangular plot with a noticeable slope, this modern house by Atelier d’Arquitectura Lopes da Costa harnesses its unique landscape to create a dynamic living space. Located on the higher east side, the building maximizes its position by facing west, thereby taking full advantage of the sunset views and natural light. This orientation not only influences the house’s structure but also its interaction with the environment, distributing its main living areas across three thoughtfully designed levels.

The house, captured by Ivo Tavares, cleverly adapts to its sloped terrain by offering distinct access points for pedestrians and vehicles along Rua Dr. Domingos da Silva Coelho. Pedestrian access is granted at the upper level of the ground floor, introducing residents and guests directly to the heart of the home through a welcoming entrance flap. Meanwhile, vehicle access is placed on the west at a lower elevation, leading to a semi-covered patio that connects seamlessly to the garage and a service entrance in the basement. These access points are linked externally by a ramp to the south and a staircase that bridges the ground floor patio—adjacent to the inviting pool—to the basement’s parking area.


The ground floor serves as the nucleus of the home, featuring a spacious living and dining area, a strategically placed kitchen, a versatile bedroom or office, and a conveniently located bathroom. These areas extend into the outdoors, opening up to a westward terrace and a refreshing pool, creating a perfect blend of indoor and outdoor living. The kitchen interacts closely with a covered patio, which supports an outdoor bathroom and barbecue area, enhancing the functionality of the space for entertaining and relaxation.


Ascending to the first floor, one finds three suite bedrooms arranged along a corridor that overlooks the ground floor’s double-height ceiling, adding an element of grandeur and openness to the layout. The main suite, positioned over the ground floor bedroom/office, maintains a coherent vertical alignment that fosters a sense of continuity between the floors. Below, the basement is designed with utility in mind, housing a garage, pantry, laundry, additional bathroom, and a multipurpose room that opens onto an east-facing patio, offering a quieter retreat.


The architectural design of the home strives for uniformity and distinction, using consistent materials and volumetric strategies to differentiate each floor while achieving a cohesive overall form. This approach results in a structure that is dynamic yet not overly compact, embodying modern architectural principles that prioritize both aesthetic appeal and practical functionality.
At the heart of the home’s exterior design is the swimming pool, positioned on the ground floor terrace to overlook the lush western garden. This strategic placement not only enhances the view from the living spaces but also forms a visual continuity between the interior and the covered external areas. The house’s design effectively maximizes solar exposure while ensuring privacy, integrating the building into its surroundings in a way that respects both the natural landscape and the needs of its inhabitants.

Project Name: Casa J.M.C.
Architecture Office: Atelier d’Arquitectura Lopes da Costa
Main Architect: José António Lopes da Costa and Tiago Meireles
Collaboration: Sérgio Almeida
Website: www.lopesdacosta.pt
Location: Escapães, Santa Maria da Feira — Portugal
Year of Completion: 2021
Builder: A. S. Correia Lda.; Construções Manuel Jesus da Costa, Lda.; Manuel Fernando Reis, Unipessoal, Lda.
Inspection: Not specified
Engineering: Strumep – Engenharia
Light Design: Projedomus – Projectos e Instalações Eléctricas Inteligentes, Lda
Acoustic Design: Strumep – Engenharia
Fluids Engineering: Strumep – Engenharia
Thermal Engineering: IRG, Inspeções Técnicas, S.A.




what a gorgeous home! underwhelmed with the furniture inside, but I am sure nobody is still living in there…