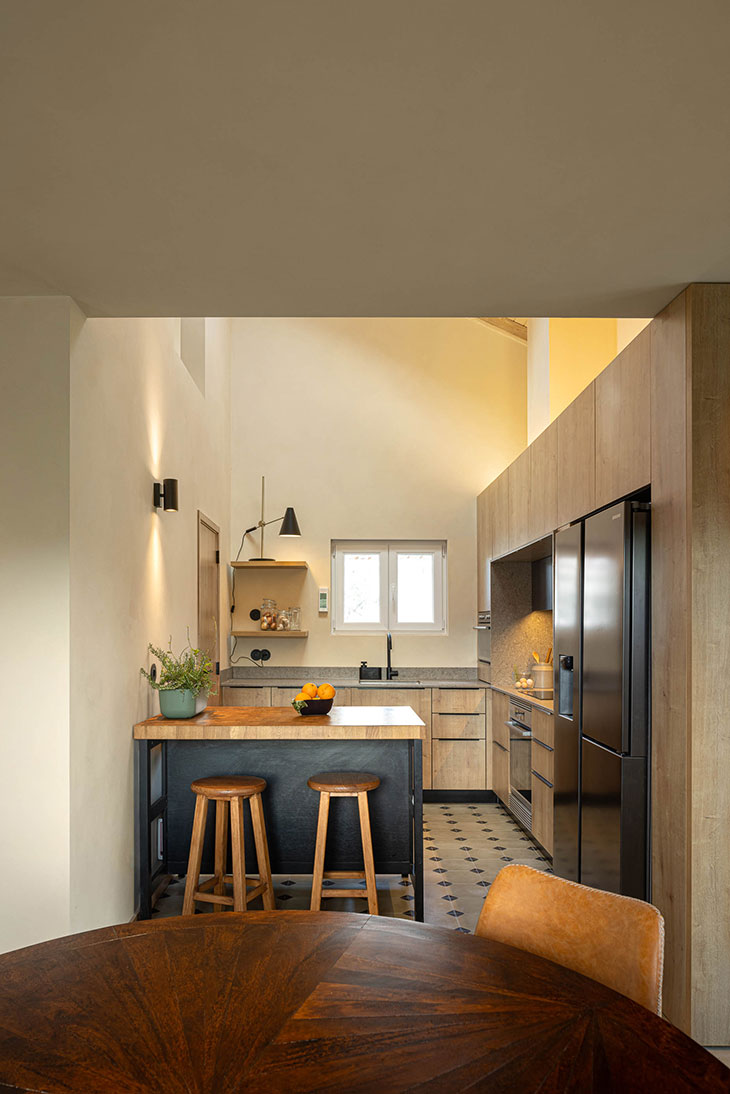
Casa de Sintra, situated within the serene wilderness of the Sintra-Cascais Natural Park, has undergone a transformative renovation led by Tsou Arquitectos. The original house featured small compartments and a narrow distribution corridor, with tight access to the attic that did not contribute to the overall living experience. This project aimed to optimize space management and enhance views of the natural landscape.
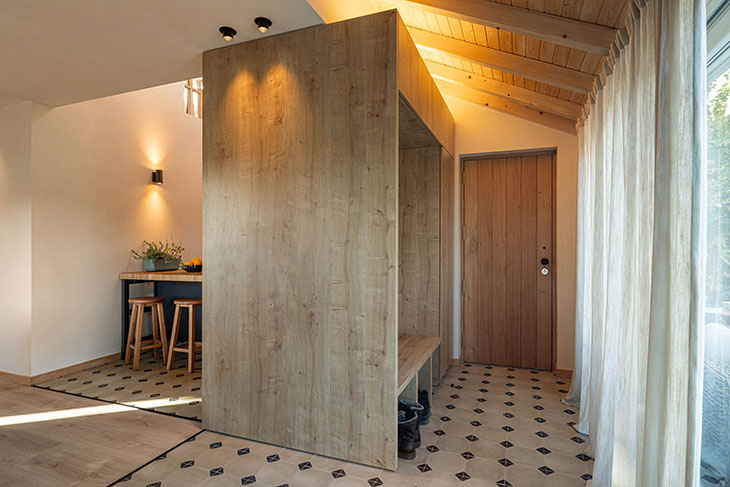

Understanding the original use of the house provided valuable insights into the necessary corrections for better space distribution. The intervention focused on creating a more functional and aesthetically pleasing environment without compromising the structural integrity of the residence. One of the major changes included eliminating the corridors and redesigning the circulation, resulting in a more open and fluid layout. The entrance was reimagined as a mudroom, fitting the rural character of the house and providing direct access to the living room.
The kitchen underwent significant changes, featuring a double-height ceiling that imparts a sense of spaciousness. Natural light floods the area through a strategically placed skylight and a window facing the attic. This design choice not only enhances the visual appeal but also creates a bright and welcoming atmosphere. The stairs leading to the attic were redesigned for easier access, allowing the upper floor to be transformed into a new resting and social space, adding to the home’s functionality.

Material selection played a crucial role in maintaining the house’s connection to its natural surroundings. The use of lime paints, oak flooring, hydraulic mosaics, and handmade tiles evokes a countryside feel and reinforces a natural atmosphere. These materials, combined with anthracite-toned metallic elements, bring a contemporary and sophisticated touch to the overall design, harmoniously blending the old with the new.
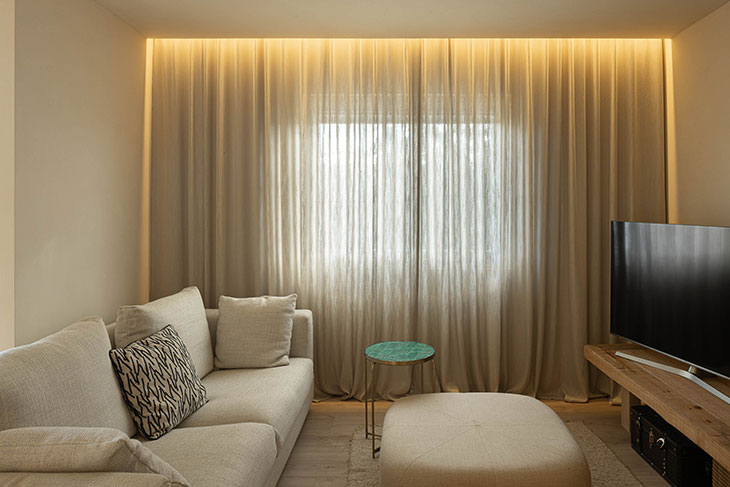
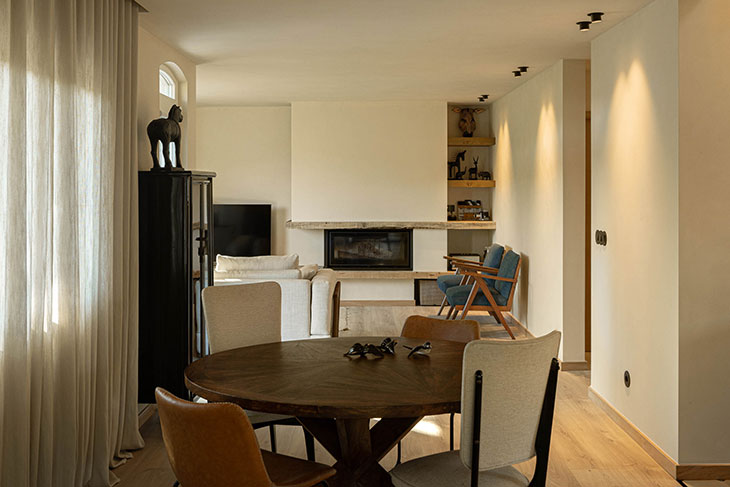
The intervention at Casa de Sintra by Tsou Arquitectos showcases a thoughtful approach to modernizing a traditional residence. By enhancing functionality and aesthetics, the architects have created a space that is both practical and visually appealing. The renewed layout and materials chosen for the renovation reflect a deep respect for the house’s rural roots while embracing contemporary design elements.
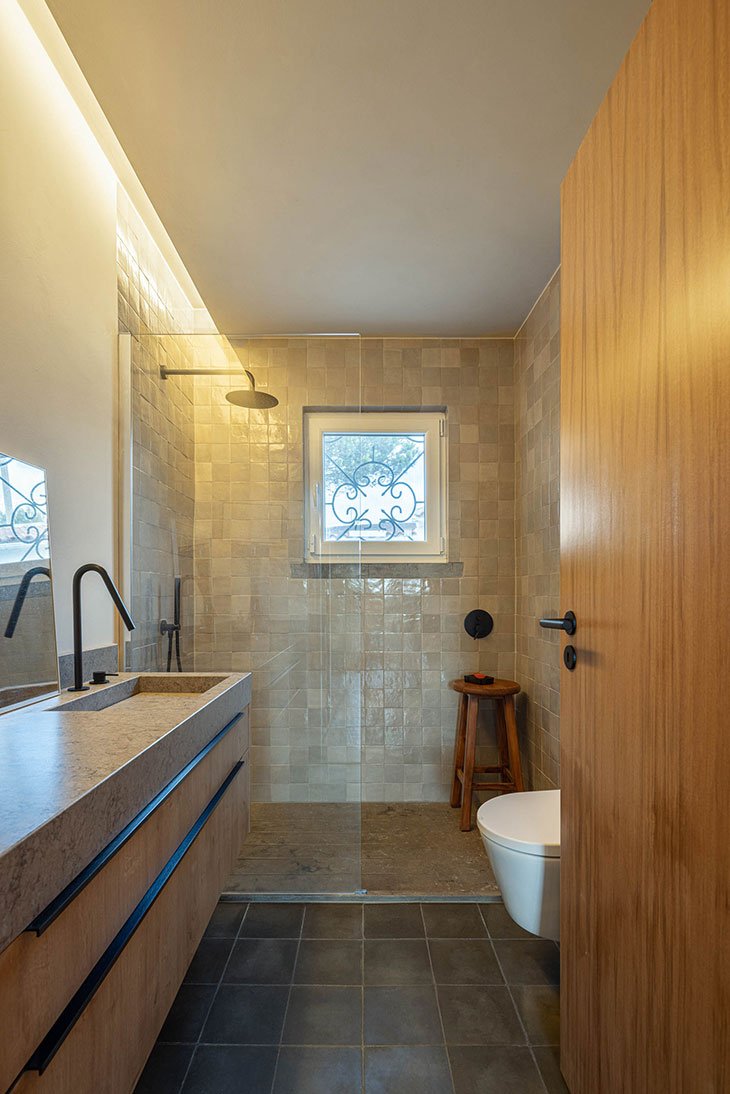

Photographed by Ivo Tavares, Casa de Sintra stands as an example of the successful integration of modern architecture within a natural setting. The project exemplifies how careful planning and design can transform a space, making it more livable and enjoyable while preserving its unique character and charm.




