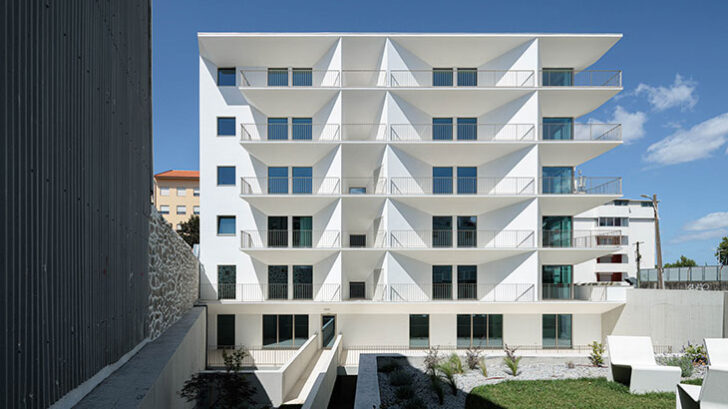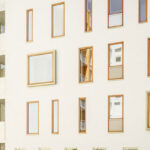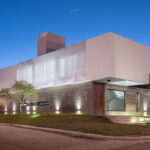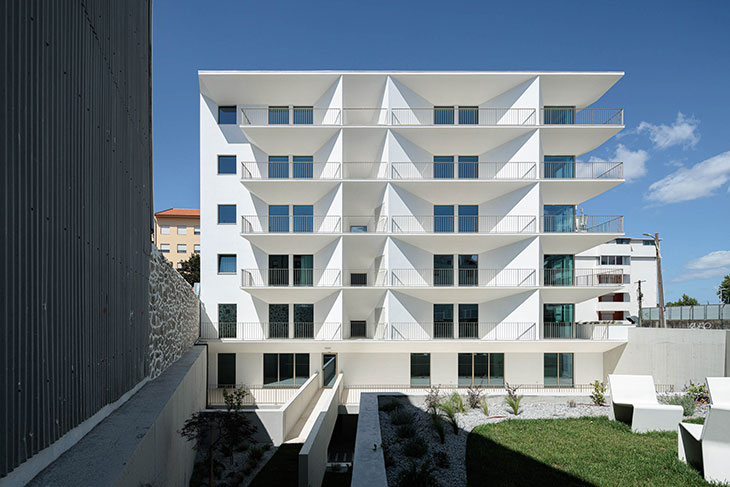
In the heart of Porto, Portugal, a striking new residential building by Floret Architecture studio makes a bold architectural statement. Situated in a residential area close to the bustling city center, this contemporary structure is designed to complement its urban surroundings while standing out through its innovative design. The building’s form is heavily influenced by the unique morphology of its plot, which has been utilized to create a dynamic interplay of solid and void spaces. This design approach not only distinguishes the building but also shapes the private and communal spaces, such as balconies, enhancing both aesthetics and functionality.
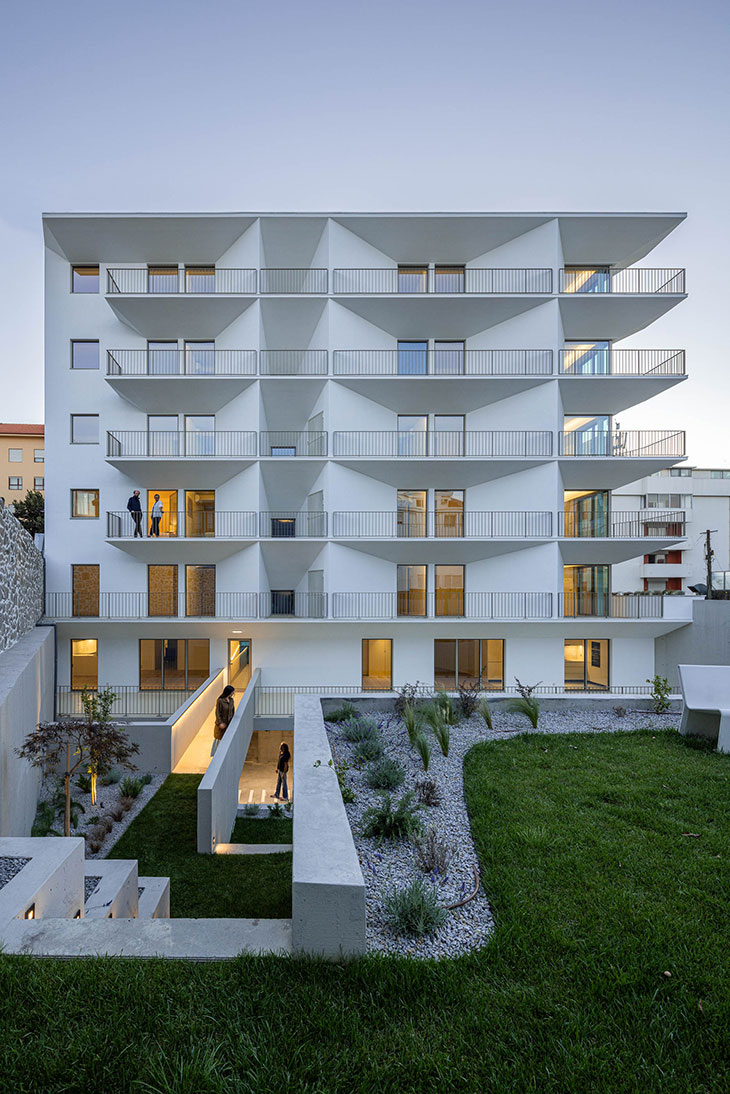
The building, captured by Ivo Tavares, spans six floors and houses seventeen apartments, ranging in size from two to three bedrooms (T2 to T3). These units are thoughtfully oriented either west or east-west, offering panoramic views over Rua Aval de Baixo or the tranquil backyard. Designed with small families in mind, each apartment boasts spacious layouts and access to private balconies, ensuring a high quality of life for all residents. The smart configuration of the apartments around a central block optimizes the use of interior space, streamlining the circulation areas to maximize the living areas.
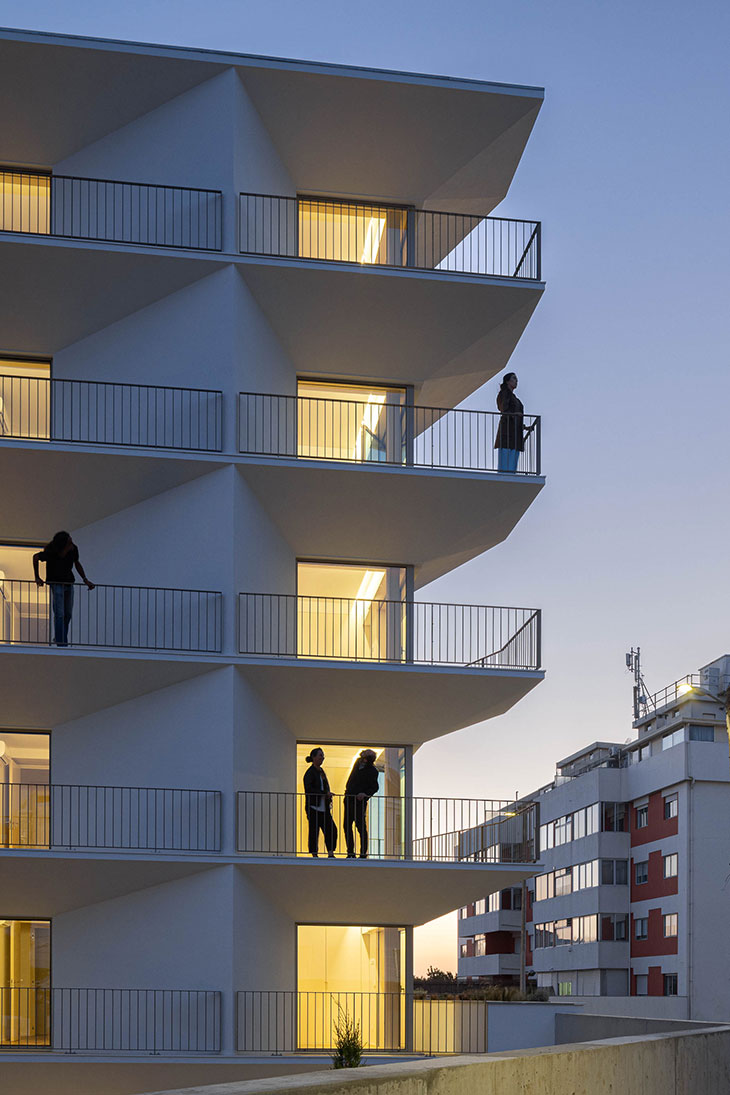
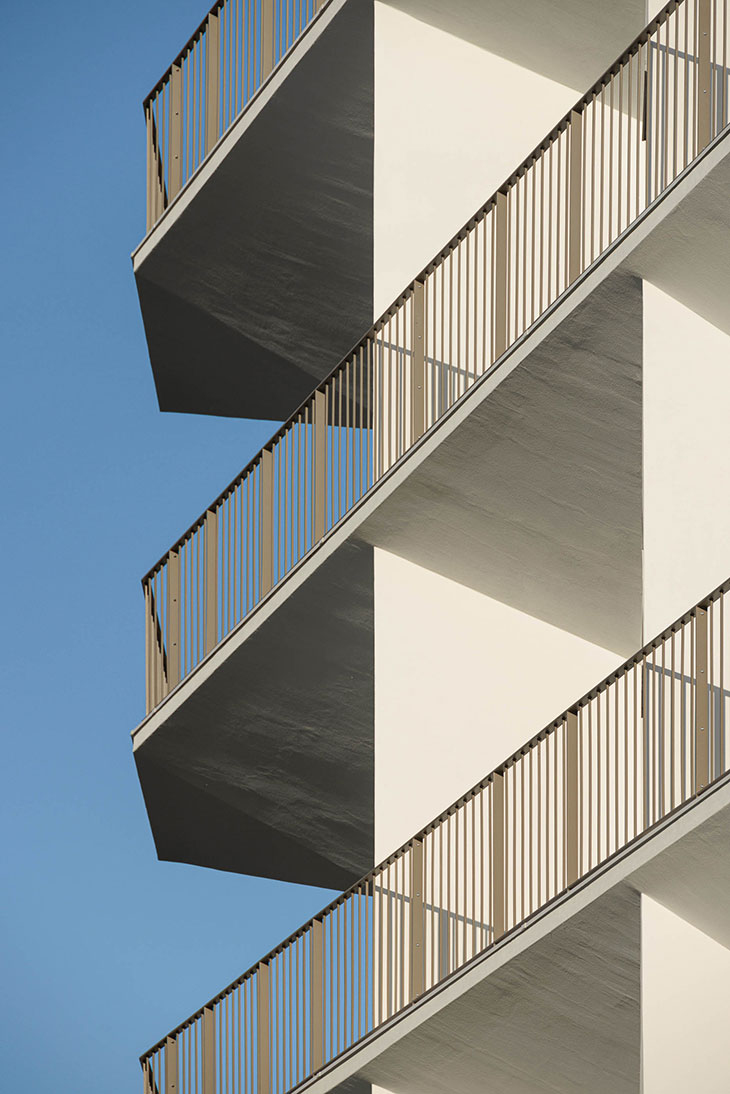
Attention to material and color has been a crucial aspect of the building’s design philosophy. To complement its modern form, a palette of simple and sober colors has been selected. This choice focuses attention on the building’s architectural form rather than its decoration, inviting onlookers to appreciate the interplay of shapes and shadows that define its facade. At night, this effect is magnified by strategically placed lighting that highlights the facade’s unique features, creating an arresting visual display that enhances the building’s presence in the neighborhood.
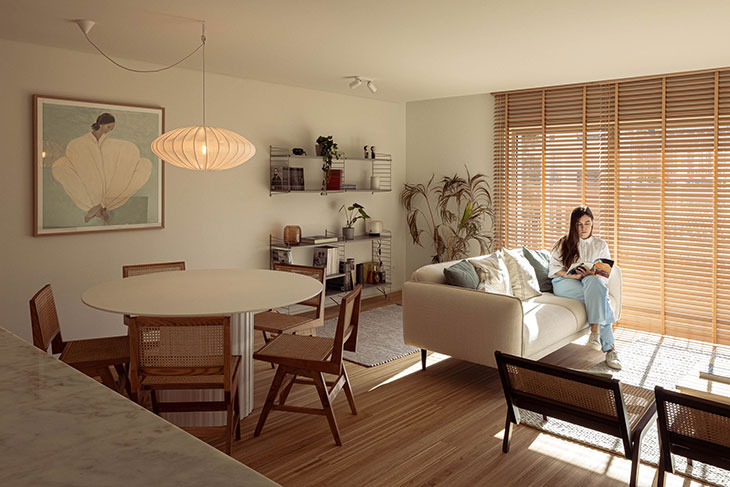
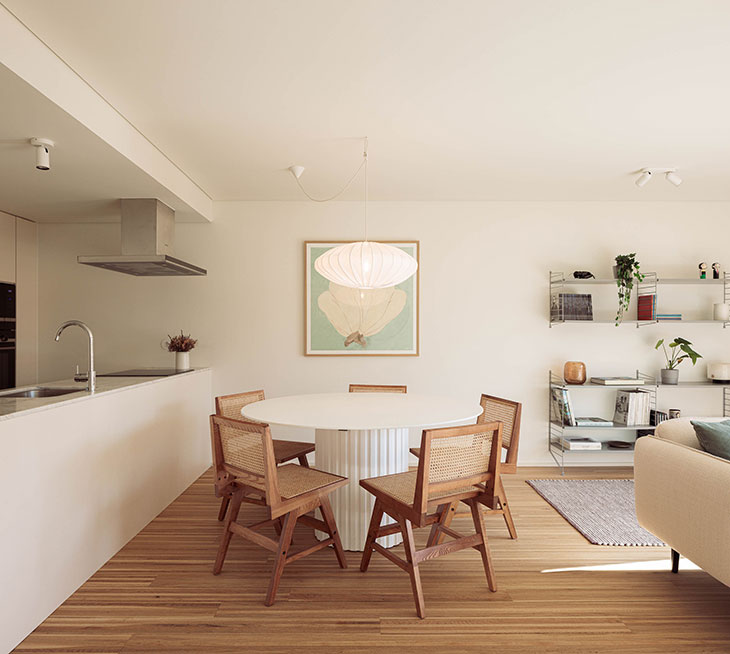
The building also features a thoughtfully designed basement area that includes a private parking lot with 21 spaces. Unlike typical underground parking, this area is open towards the backyard, facilitating natural ventilation and maintaining a visual connection with the outdoors. This design not only ensures practical functionality but also integrates the building more fully with its surroundings, reinforcing the connection between the built environment and the natural landscape.

The backyard itself is an extension of the building’s architectural philosophy. Despite its steep topography, the space has been transformed into a tiered garden that offers various levels of privacy and usability. These terraced green spaces provide residents with serene areas for relaxation and social interaction, surrounded by lush plantings that enhance the overall living experience. This thoughtful design not only maximizes the use of outdoor space but also serves as a green retreat in the urban setting, reflecting the building’s harmonious blend of form, function, and environmental sensitivity.
