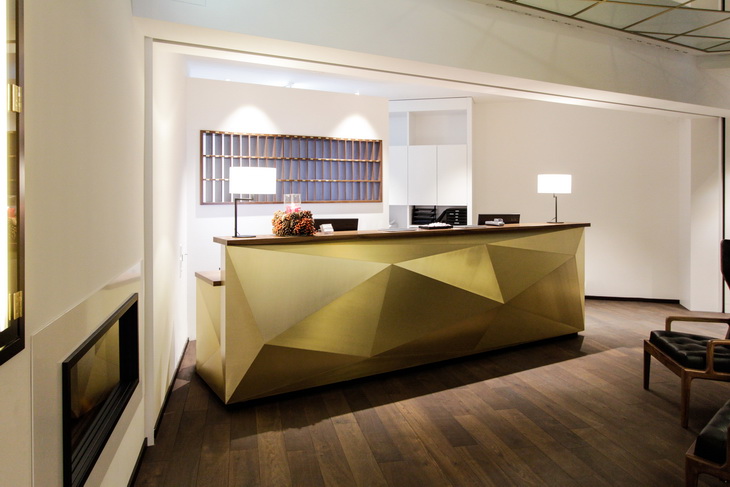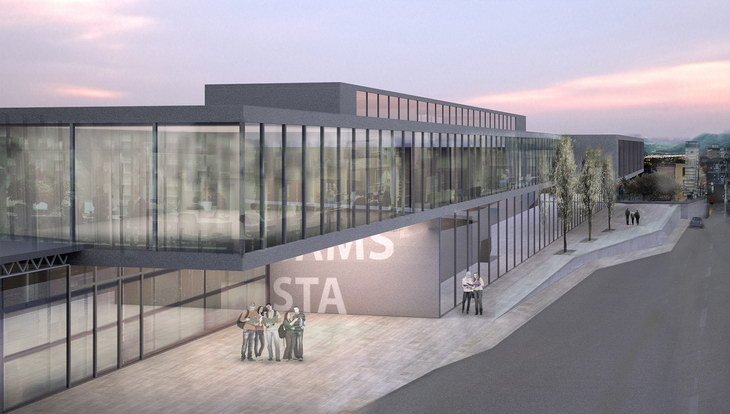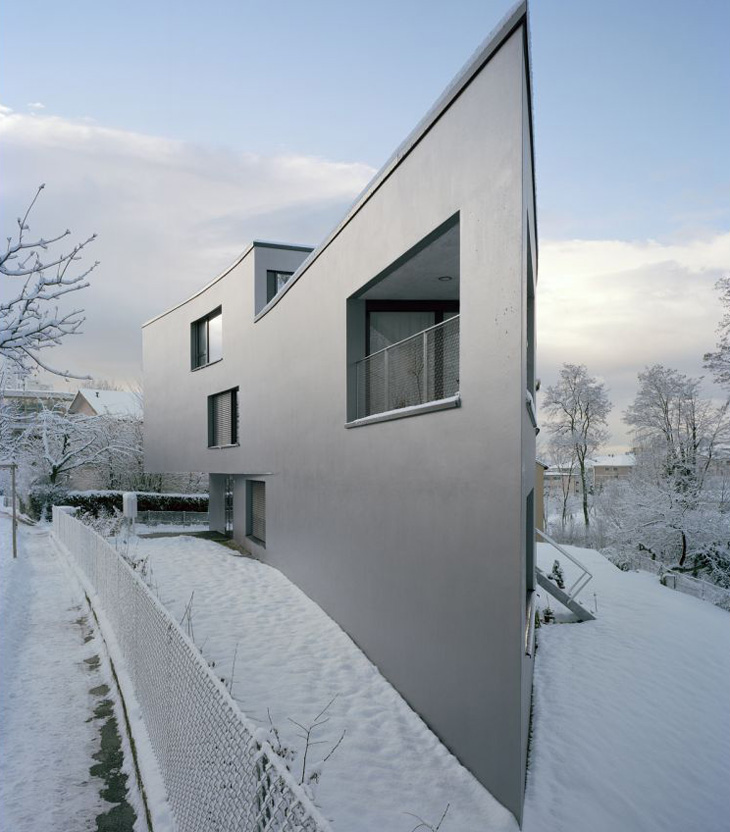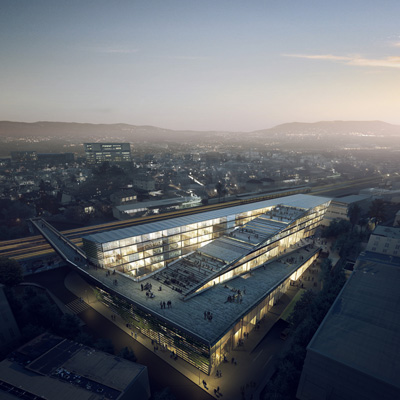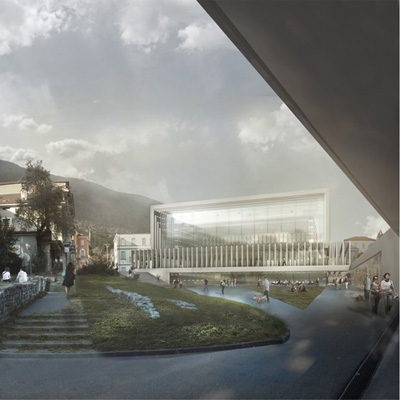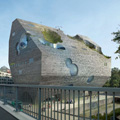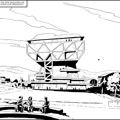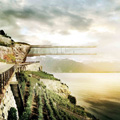Restaurant & Bar Löweneck by Dyer-Smith Frey
Located on the ground Floor of Hotel City Zurich, the new Restaurant & Bar Löweneck completes the design language of Dyer-Smith Frey. For more images and architects' description continue after the jump: More



