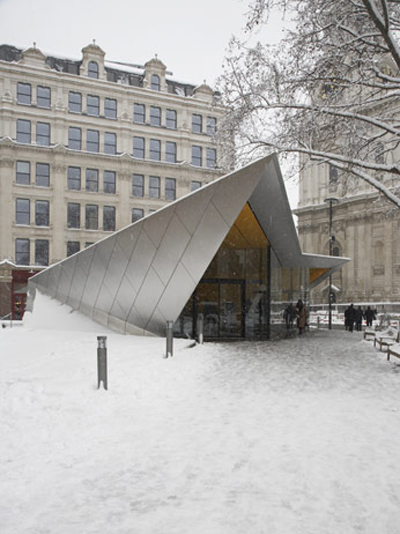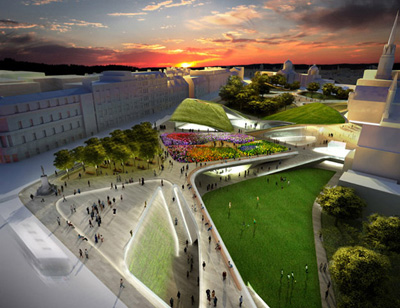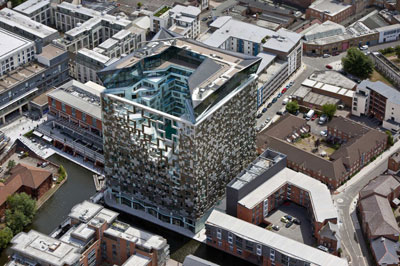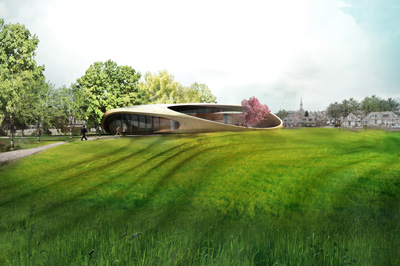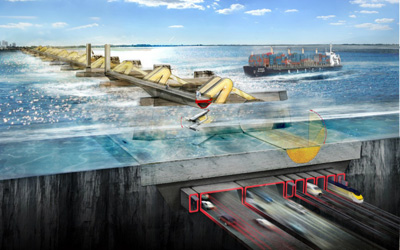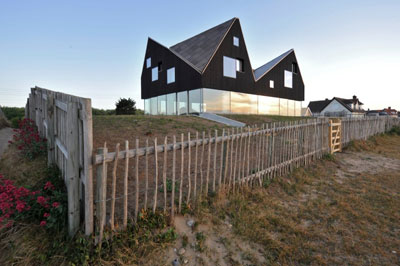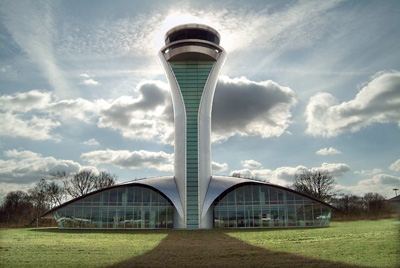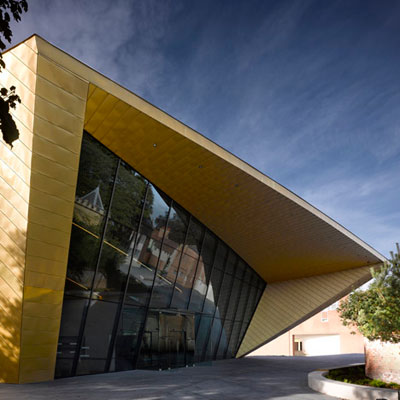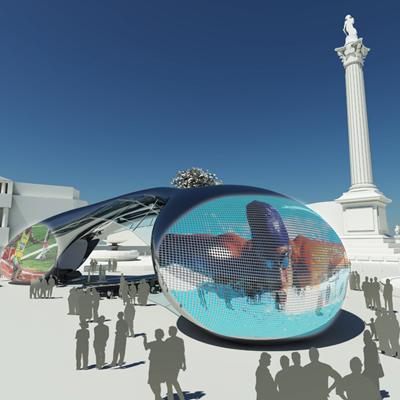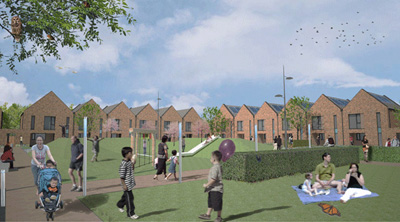City of London Information Centre by Make Architects
Project: City of London Information Centre Designed by Make Architects Collaborators: Arup, Davis Langdon Client: City of London Project Area: 135 sqm Location: London, United Kingdom Website: www.makearchitects.com Make Architects design the convenient City of London Information Centre in collaboration with Arup and Davis Langdon. View more of the design after the jump: More


