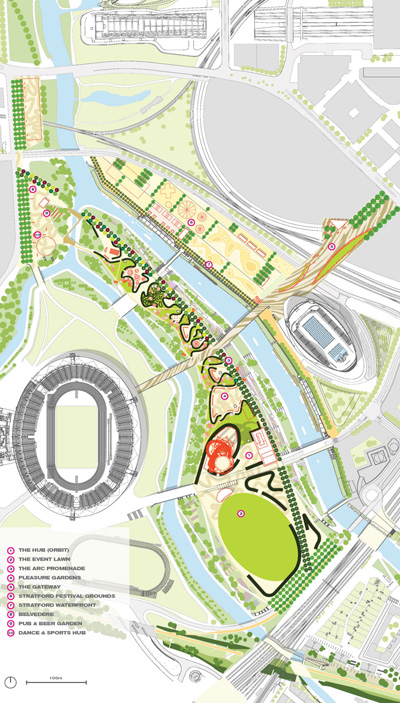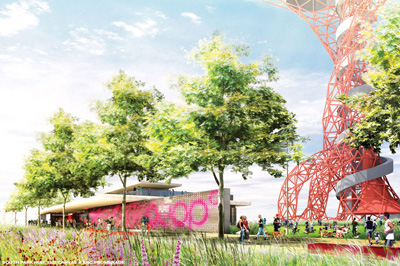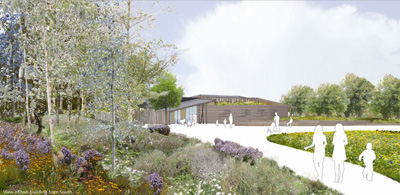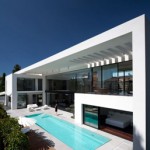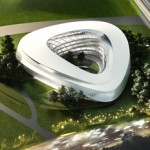

Project: Queen Elizabeth Olympic Park
Designed by James Corner Field Operations & Erect Architecture
Location: London, United Kingdom
Client: Olympic Delivery Authority
Website: www.fieldoperations.net & www.erectarchitecture.co.uk
Queen Elizabeth Olympic Park winning project designs by James Corner Field Operations & Erect Architecture, for more images and architects description continue after the jump:
Project: Queen Elizabeth Olympic Park
Landscape Architects: James Corner Field Operations
Engineers: ARUP
Architects: Make Architects
Identity and Graphics: tomato
Planting and Horticulture: Piet Oudolf
Lighting Designers and Consultants: L’Observatoire International
Events and Live Activity Planning: Groundbreaking
Play Consultants: Playlink
Quantity Surveyors: Deloitte
Website: www.fieldoperations.net
About the Project:
The south plaza winners – headed by New York-based James Corner Field Operations – entered a design introducing a tree-lined promenade to the site, with a number of flexible spaces available for events, cultural programmes, food stalls and other attractions. This site will stretch across 50 acres and encompasses the Stadium, Aquatics Centre and the ArcelorMittal Orbit. The firm is celebrated for its recent redevelopment of the High Line in New York City among other projects, and intends to evoke a similar feel at the Queen Elizabeth Olympic Park as that of London’s South Bank.
Project: Queen Elizabeth Olympic Park
Designed by erect architecture
Structural Engineers: Tall engineers
Service Engineers: Max Fordham
Landscape Consultants: Land Use Consultants
Artist and Enabler: Ashley McMormick
Quantity Surveyor: Huntley Cartwright
Play Safety Experts: Children’s Play Advisory Service
Website: www.erectarchitecture.co.uk
About the Project:
An area towards the north of the Park will be transformed by London-based erect architecture, which will incorporate a visitor centre and playground into the river valley. The young practice (WAN 21 for 21 entrants) have based their concept on elements of culture, education and play, introducing a playground experience with the chance for children to climb trees, build dens and ‘have everyday adventures in nature’.
Chief Executive of the Olympic Park Legacy Company, Andrew Altman, said: “We were impressed by the creativity of all of the design concepts but James Corner Field Operations and erect architecture really captured the character of the Park as a compelling destination. These spaces will be one of the first new public spaces and facilities added to the Queen Elizabeth Olympic Park. It is another example of how legacy plans for the Park are more advanced than any other previous host Olympic city.”
Source WorldArchitectureNews. *


