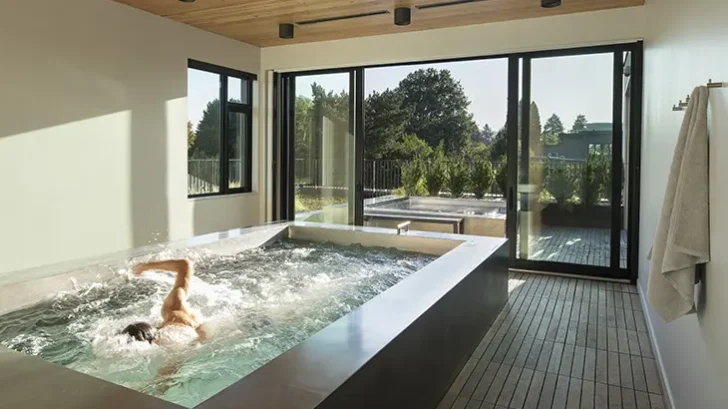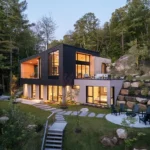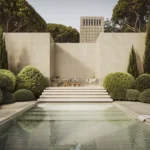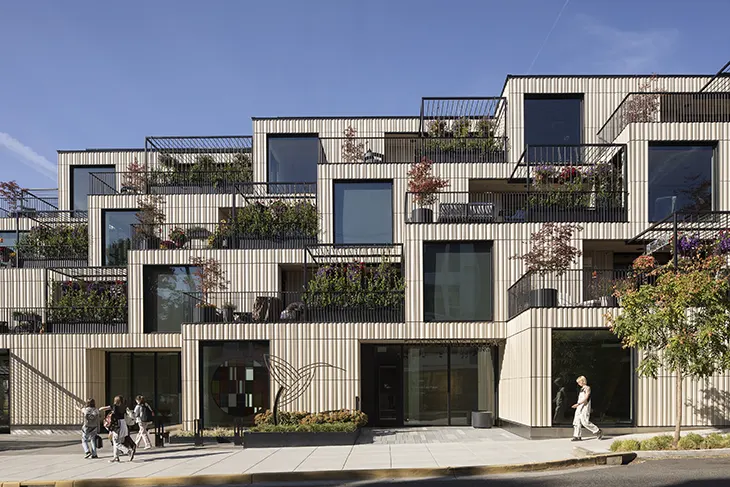
In Portland’s dynamic Division Street district, the Ellen Browning Building by Hacker redefines aging in place through architecture rooted in friendship, care, and community. Conceived by a group of close friends determined to preserve their social bonds into later life, the mixed-use residential project transforms the co-housing model into a refined, urban expression of independence and connection.
RESIDENTIAL
The 34,000-square-foot development prioritizes quality of life over density. Its ten residences, distributed across two upper floors, range from 1,000 to 4,000 square feet, offering flexibility and privacy while maintaining proximity. The ground level integrates guest suites and potential caretaker apartments, ensuring adaptability to residents’ future needs. Street-facing retail and gallery spaces contribute to the neighborhood’s energy, reinforcing the project’s civic presence and engagement.
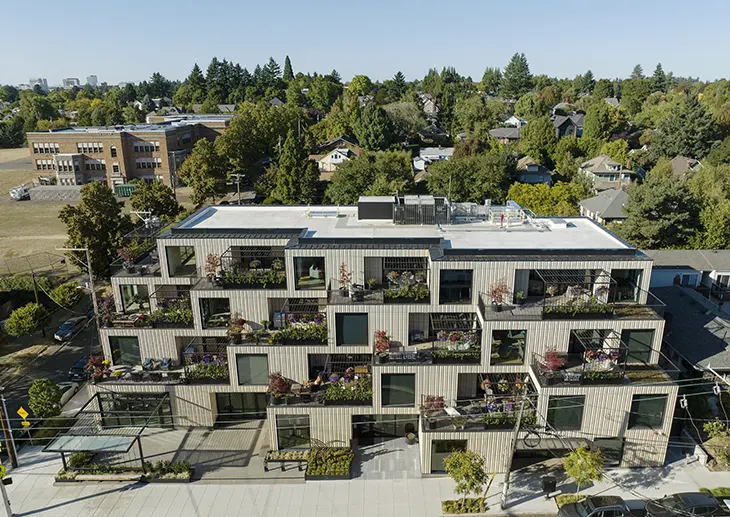
Architecturally, Hacker crafts a calm yet active presence through fluted off-white terra cotta cladding that captures and reflects Portland’s shifting daylight. The material’s texture brings subtle movement to the façade, softening its urban profile while introducing rhythm and warmth. A series of terraced patios with green privacy screens breaks down the scale, creating vertical front yards where residents can connect, read, or share coffee above the street.
Constructed with a post-tensioned concrete frame and a cross-laminated timber (CLT) top floor, the project reflects Hacker’s ongoing exploration of hybrid structural systems and sustainable practice. Prefabrication of CLT and terra cotta elements reduced on-site construction time and costs, while fiberglass windows, metal trellises, and Ipe decking enhance performance and durability. Below grade, a compact parking garage maintains a clean, pedestrian-oriented ground level.
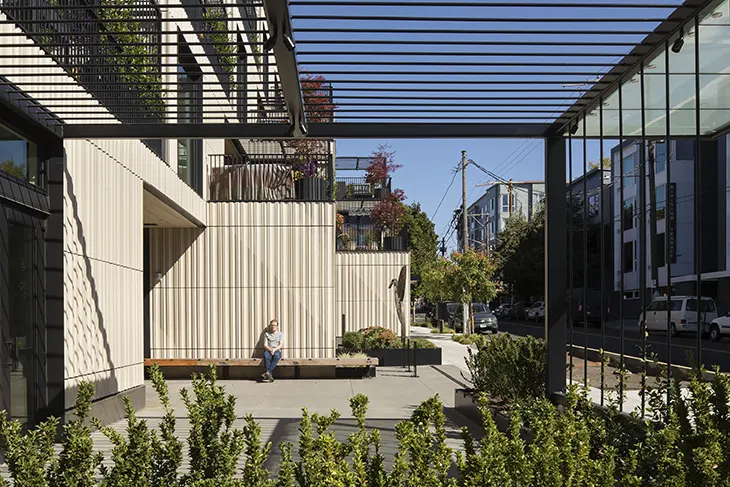
Inside, the interiors are defined by clarity and restraint. White oak floors and ceilings, gypsum board walls, and minimal kitchen templates create an adaptable backdrop for each resident’s individuality. Common spaces are animated by integrated artworks, including a custom chandelier, digital display wall, and outdoor sculptures, establishing a shared cultural identity for the building.
The fourth floor serves as the communal heart: a large terrace and amenity level that hosts a kitchen, lounge, game tables, reading spaces, and a small pool. This shared floor embodies the architectural translation of friendship, a place where solitude and togetherness coexist seamlessly.
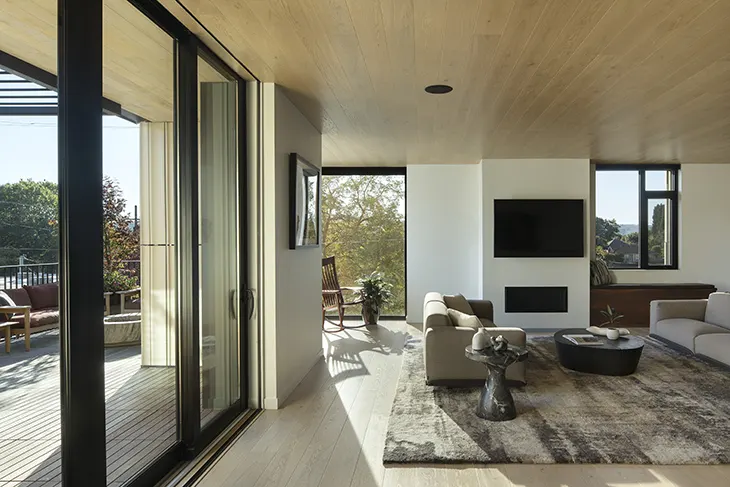
By designing and developing their own residence, the founding group has realized an architectural model for enduring connection. The Ellen Browning Building by Hacker is a blueprint for socially sustainable architecture, one that supports aging, belonging, and the richness of shared urban life.
