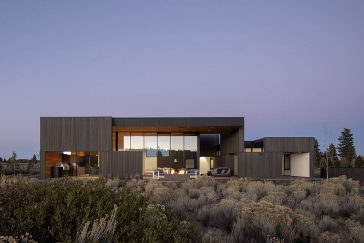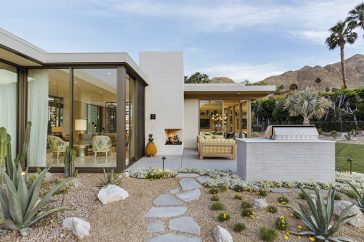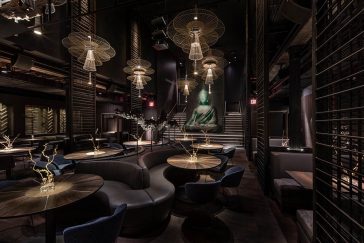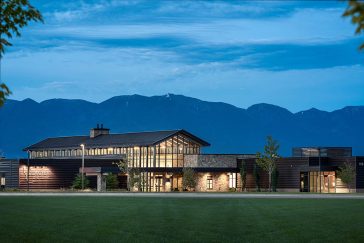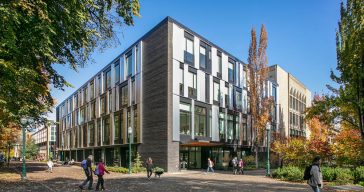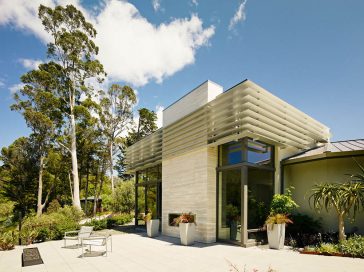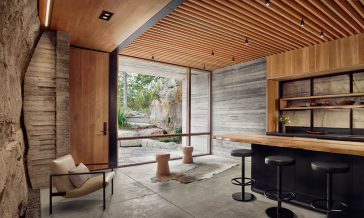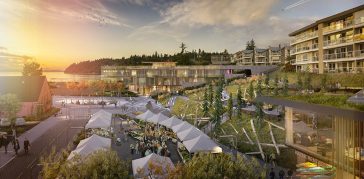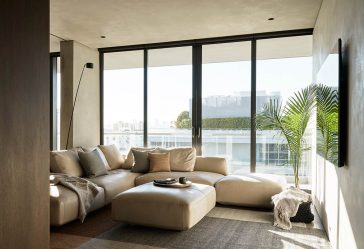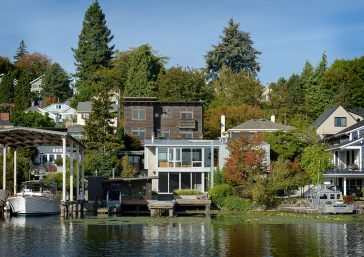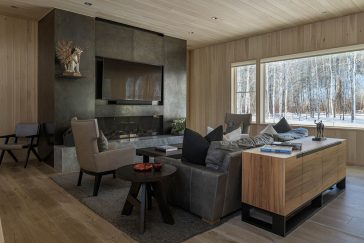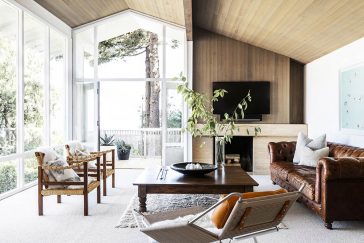Take a Tour of the High Desert Residence designed by Hacker
Portland based architecture studio Hacker recently completed this stunning four-bedroom home near Bend, Oregon. The High Desert Residence was designed as a regular weekend sanctuary for an active couple, and a getaway for their extended family. This contemporary home in Central Oregon takes full advantage of the surrounding high desert scenery, perfectly blending indoors and […] More


