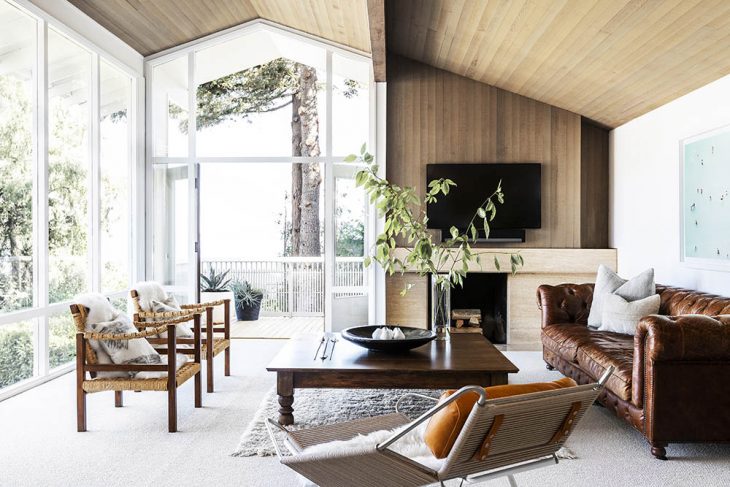
Seattle-based architecture and landscape firm Wittman Estes had recently completed its latest residential transformation project in Mercer Island, WA – Mercer Modern. The mid-century home is located on a hillside on a 15,500 SF lot overlooking Lake Washington. Wittman Estes re-imagined the property, designing a master plan with a poolside terrace as the focus, and expanding stairways and paths to connect the levels of the house together. The master suite, kitchen/dining, and lower floor were redesigned to open outward to the landscape, and create a more natural flow between spaces. Discover more after the jump.
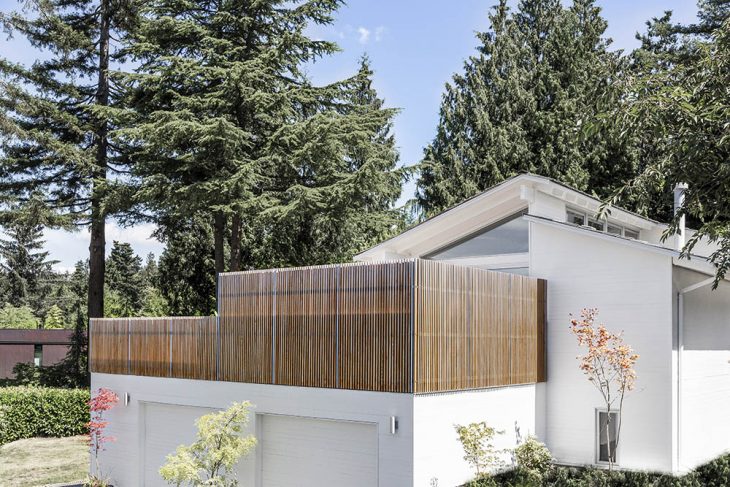
From the architects: Mercer Modern is a midcentury home located on a hillside ona 15,539 SF lotin Mercer Island, WA overlooking Lake Washington. “The original house had great bones but was disconnected from the outdoors and expansive property” says architect Matt Wittman. “We wanted to give the family a way to live outside and connect with their Southern California roots. Originally built in 1969, the post and beam structure had fallen into disrepair, and had a layout that was out of sync with the casual modern lifestyle for a young family with two children.”Wittman Estes re-imagined the property, designing a master plan with a poolside terrace as the focus, and expanding stairways and paths to connect the levels of the house together. The master suite, kitchen/dining, and lower floor were redesigned to open outward to the landscape, and create a more natural flow between spaces.
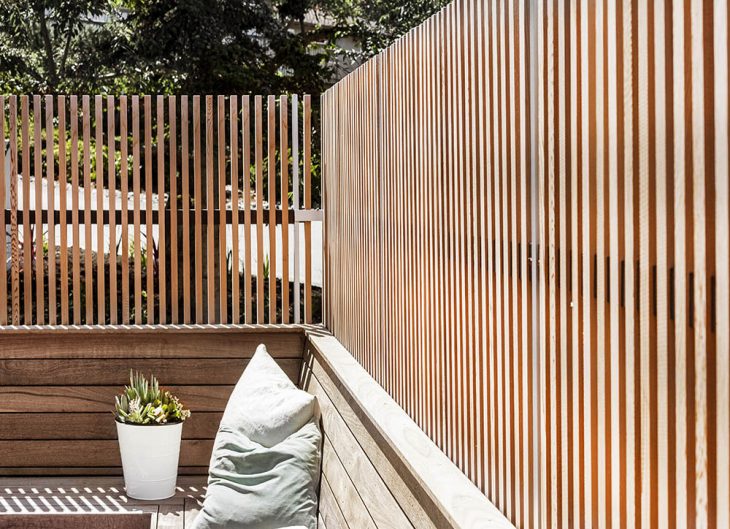
Materials are a hybrid of Southern California modernism and Pacific Northwest woodcraft
Ms. Owen’s roots in Southern California brought a love for bright, light tones, and simple open spaces. Together with the architect, this vibe was mixed with Pacific Northwest traditions of wood tones and highly crafted built-in furniture. The goal was to create spaces paired the qualities of Southern California modernism with the warmer, highly crafted wood carpentry that the Puget Sound region is known for.
The outdoor deck has a ipe decking and built in seating. Cedar slat walls screen the neighboring houses while allowing the sunlight to filter through the screens. The kitchen was reconfigured to orient to the outdoors encourage an easy connection between the living room, dining room, and outdoor space. A concrete and glass stair connect the upper terrace to the garden and landscape. “We sought to connect the spaces so the family could be relaxed and meander barefoot through the property,” says Wittman. The breezy and lightweight feeling of the material palette encourages the family to step outside and connect with the sunlight, all while enjoying the views of Lake Washington and the downtown Seattle skyline.
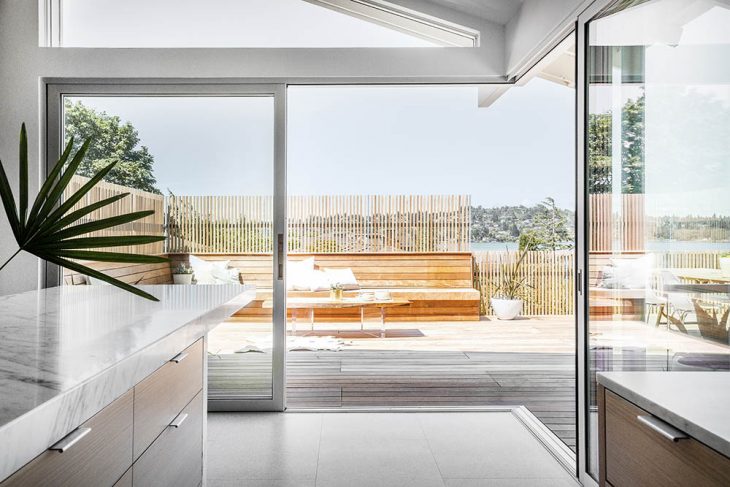
Fashion Designer and Architect collaboration
The owner is Melanie Owen, a fashion designer with a keen interest in interior design and outdoor living. Originally from Southern California, her design sensibilities were rooted in SoCal surfer culture and the casual and open vibes of beach living. Both Melanie and her husband, Matt, work in fashion and clothing and have deep interests in texture, materiality, and a comfortable lived-in feeling.
The material palette was developed together by the architect and Ms. Owen in a fruitful collaboration “We had a lively back and forth testing out a variety of textural material options for stone, wood, terrazzo, tile, and many others”, says Wittman. “With Melanie’s training in clothing and textiles, we spoke a similar design language, and it was a lot of fun to evolve the project together.”The architects wanted to weave the materialsso that a warm, textural palette moved effortlessly through the house. A wood ceiling blended into a white sun lit ceiling that extended to the outdoors. A marble kitchen counter emerged fluidly from a white terrazzo floorthat flowed into outdoor decking. Wood casework detailingmergedwith warm wood wall paneling.The materials reflect the easy, relaxed nature of the redesign – opening up the heart of the home to not only the outdoors but to natural, sustainable textures.
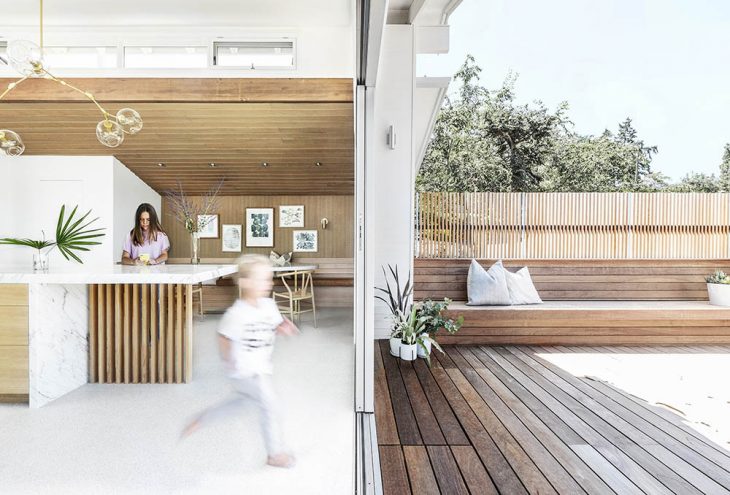
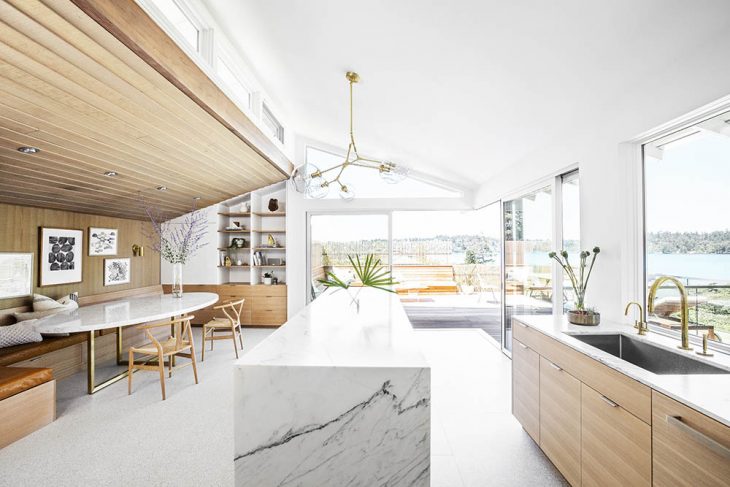
Master Plan for Property brings SoCal vibe to Mercer Island midcentury home
The project included a master plan for the large property with pool terrace, garden paths, and a redesign of multiple levels to connect the midcentury home to the generous property. The home achieves a synthesis of both worlds of Southern California Modernism and Pacific Northwest wood craft traditions.
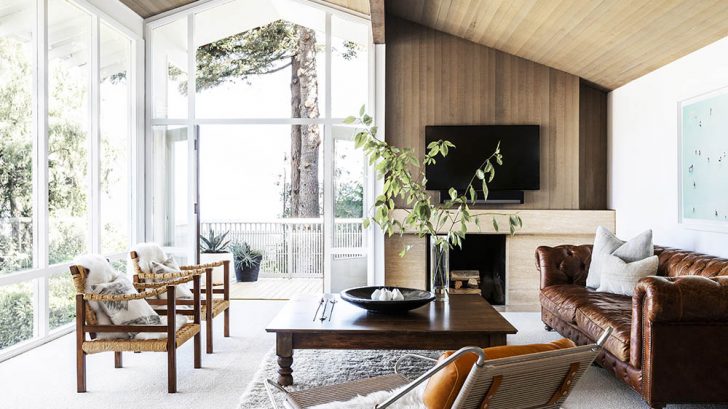
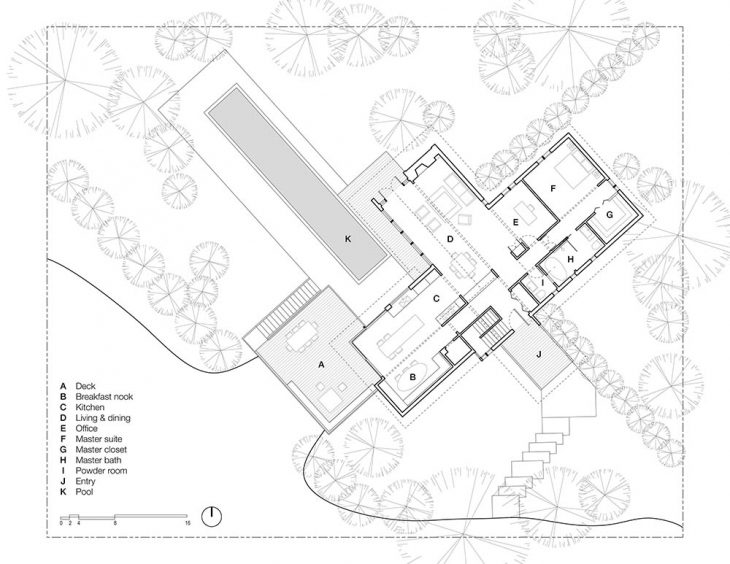
Project Credits
Architect:Wittman Estes
Design Team: Matt Wittman AIA LEED AP, Jody Estes, Hayley Snider
Structural Engineer: Josh Welch Engineering
Builder:Ian Jones, Treebird Construction
Find more projects by WIttman Estes: www.wittman-estes.com



