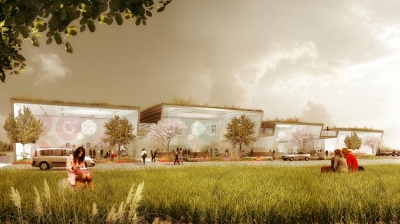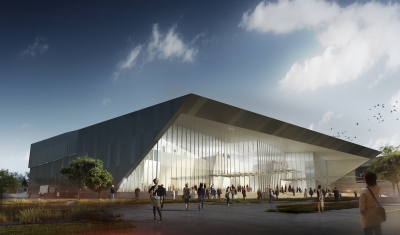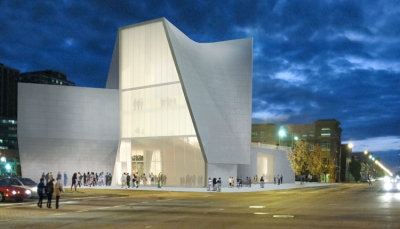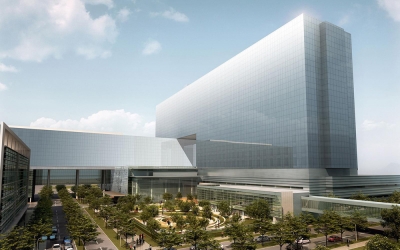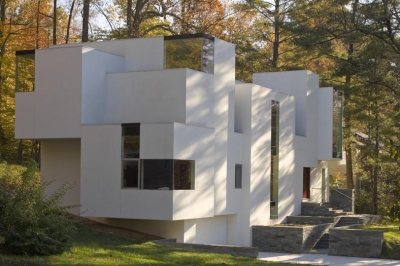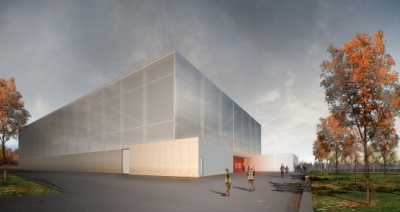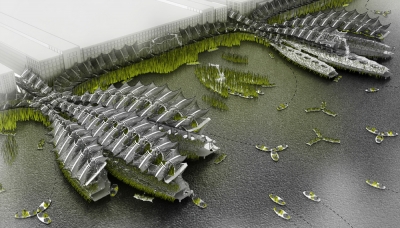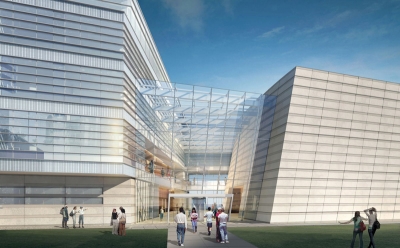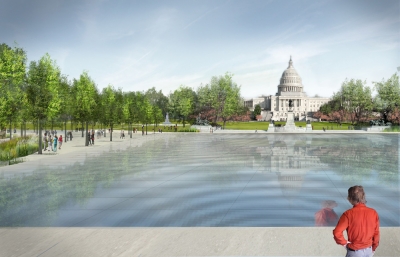Los Angeles Union Station Master Plan by UNStudio + EE&K
Project: Los Angeles Union Station Master Plan Designed by UNStudio + EE&K Team UNStudio: Ben van Berkel, Caroline Bos, Wouter de Jonge, and Imola Berczi, Aurélie Hsiao with Martin Zangerl, Stefano Rocchetti, Elisabeth Brauner, Qiyao Li EE&K a Perkins Eastman company: Large Scale Design UNStudio: Architecture, Iconic Places Jacobs: Rail and Infrastructure Engineering, Constructability Buro Happold: Facility […] More



