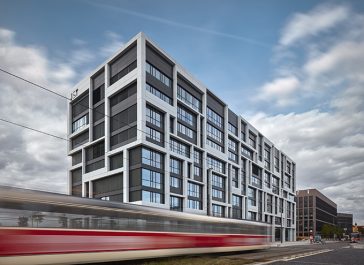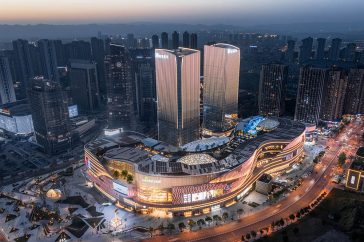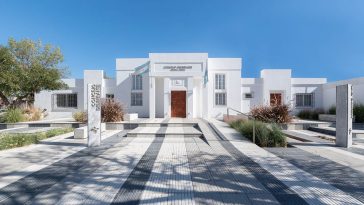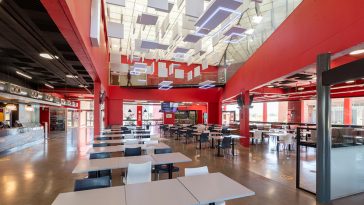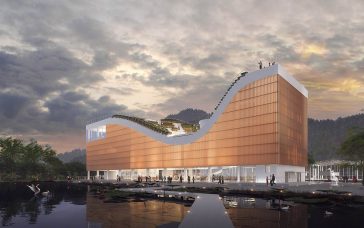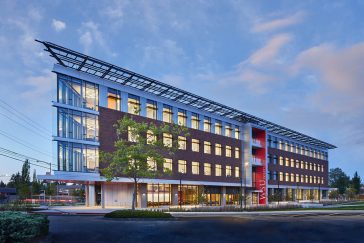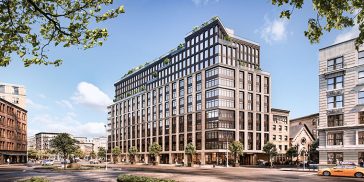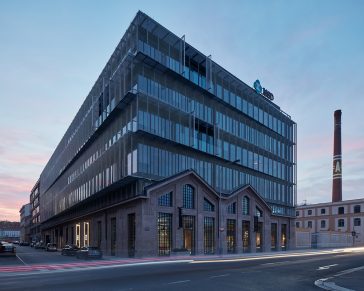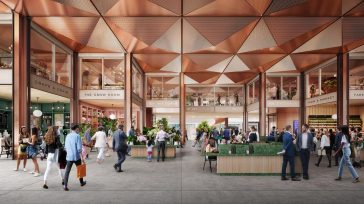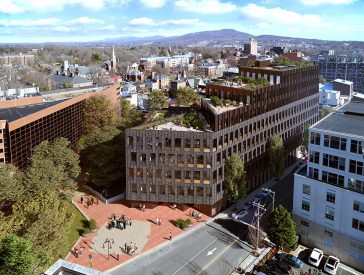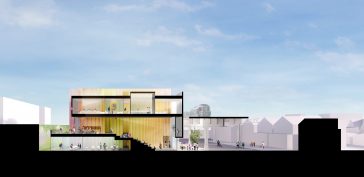J&T Financial Group Headquarters by CMC architects
CMC architects designed new J&T Financial Group Headquarters inspired and filled with art unique in Czech Republic. Housing an art gallery and café open to the public, it aims to eschew the idea of a closed-off banking world and instead link the building to city life and integrate it into the existing urban structure. Discover […] More


