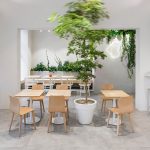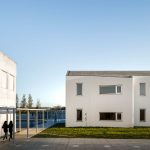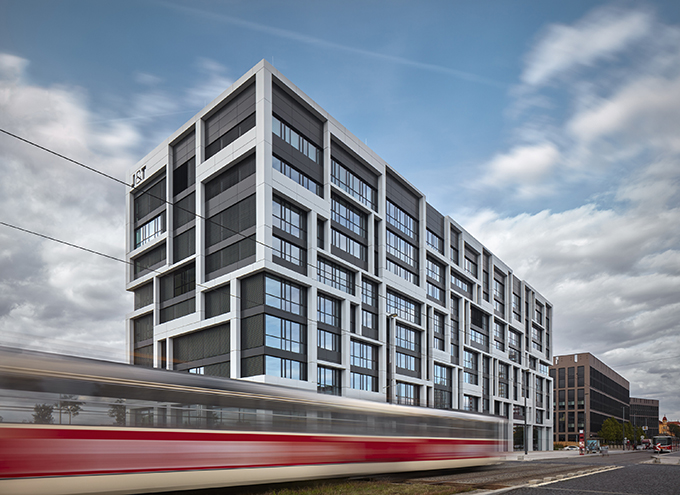
CMC architects designed new J&T Financial Group Headquarters inspired and filled with art unique in Czech Republic. Housing an art gallery and café open to the public, it aims to eschew the idea of a closed-off banking world and instead link the building to city life and integrate it into the existing urban structure. Discover more after the jump.
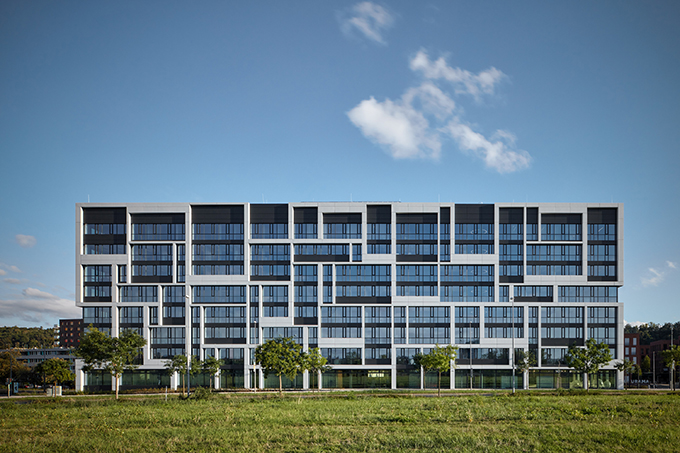
From the architects: Setting apart the new J&T headquarters from the neighbouring buildings is its appearance – inside and out.
The world of finance is made up of various elements that need to function and fit together flawlessly. The unbroken pattern of the façade mirrors this world.
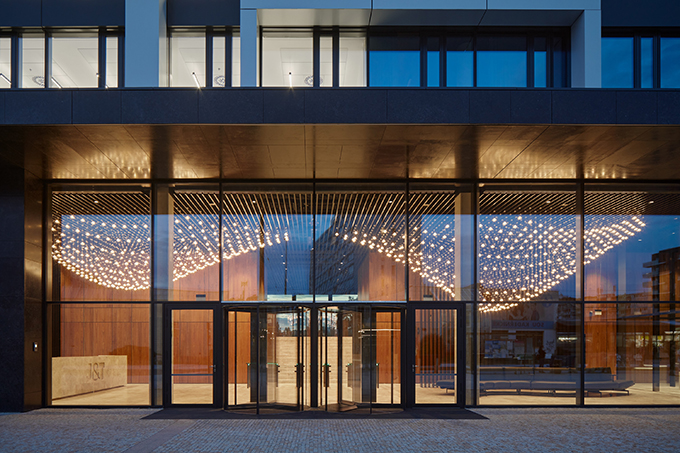
The design of the façade is a juxtaposition of technological rationality and irregularity – an approach inspired by the works of important abstract painters and sculptors. The clear right angles are also repeated in the general layout of the interior. The original graphic design of the directional signs inside the building underscore this orthogonality. The design of the font and symbols as well as the linear geometry of the lighting are based on the façade’s distinct, graphic pattern.

COMFORT FOR ALL
When designing the interior, the day-to-day comfort of the users – customers and clients – was a priority. The design concept was preceded by a survey that gave employees the chance to say what they felt was missing and what they wanted from their workplace. One of their main wishes was ample and suitable space for formal and information meetings: they spend a lot of time at work and need to feel good there. The whole space was thus designed more like a living space than an office space.
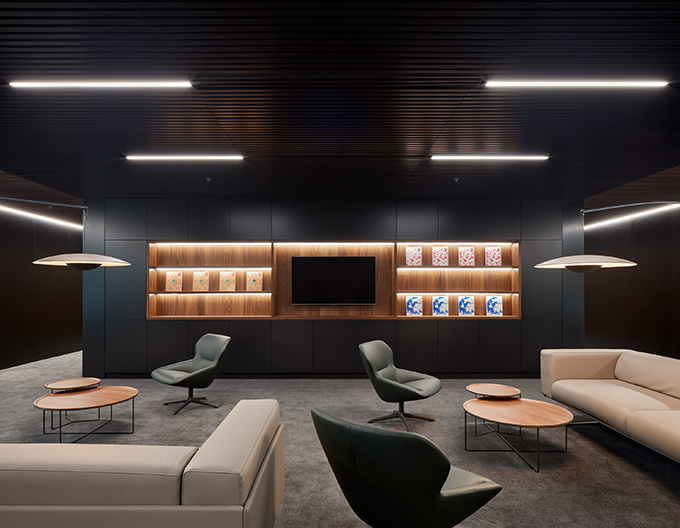
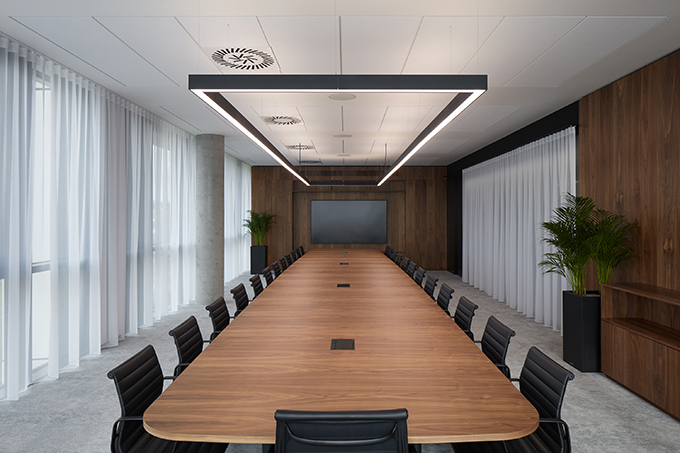
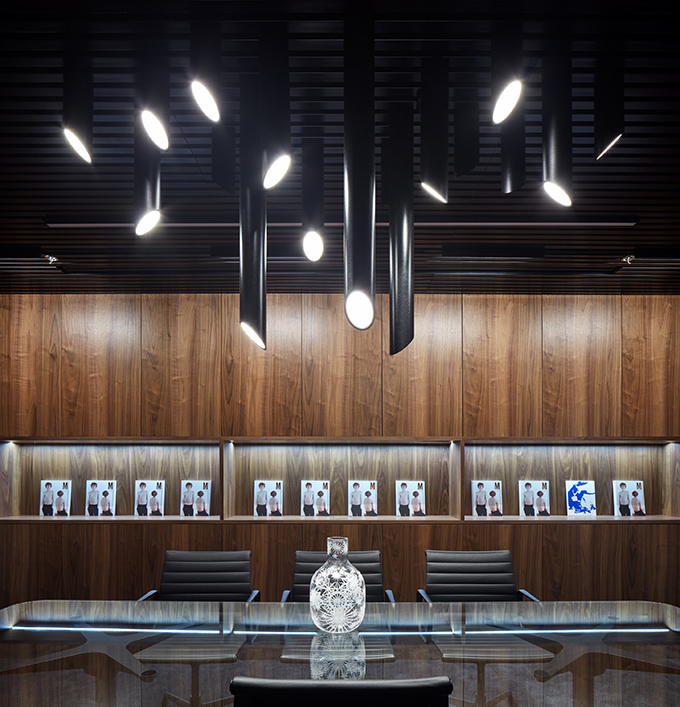
A PLACE TO MEET AND RELAX
The offices on all floors communicate with the façade to allow light to enter the space. They space is divided up by glass partitions. If employees need more privacy, they can draw curtains. Each floor also has a mix of work and relaxation zones where employees can enjoy a coffee or hold a quick meeting.
In addition to standard office floors, the building houses the spacious Work Café, which cuts diagonally across the entire fifth floor. It boasts fully equipped kitchens and refrigerated display cases as well as a study space, enclosed lecture hall and central presentation space, which can be flexibly modified to suit the number of participants and purpose of the event. Besides having coffee and dining tables available to them, employees can also relax on comfortable sofas or in secluded spaces, where they can meet each other or enjoy absolute privacy.
A roof garden, with a beautiful view of the city centre and Prague castle, has been created for both work and relaxation. It is also fully equipped for work and fun. In addition to Wi-Fi and diverse seating options, there are also catering facilities.
Employees also have access to a private fitness centre and bike storage facilities with lockers and showers. The building also houses spacious garages with charging stations for electric cars.
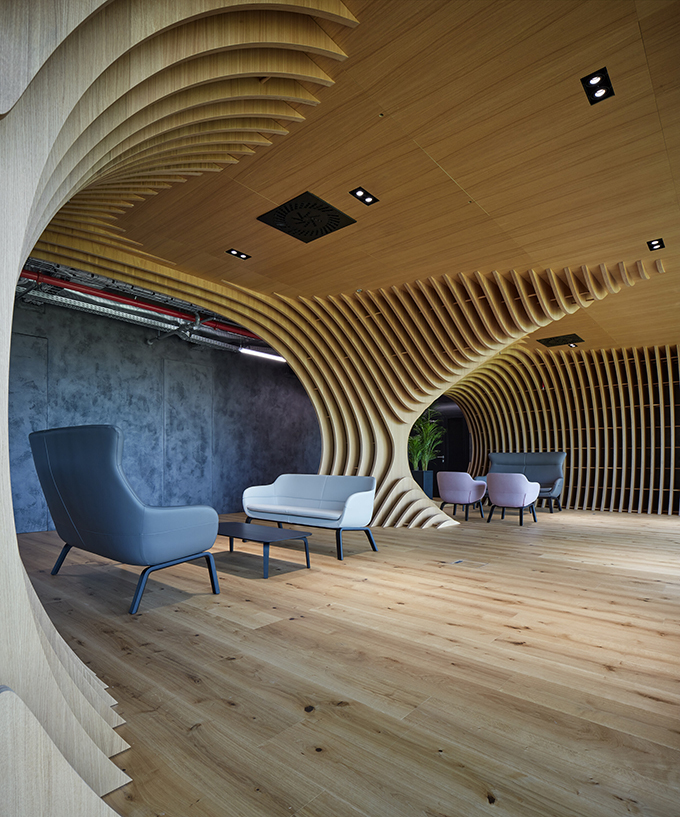
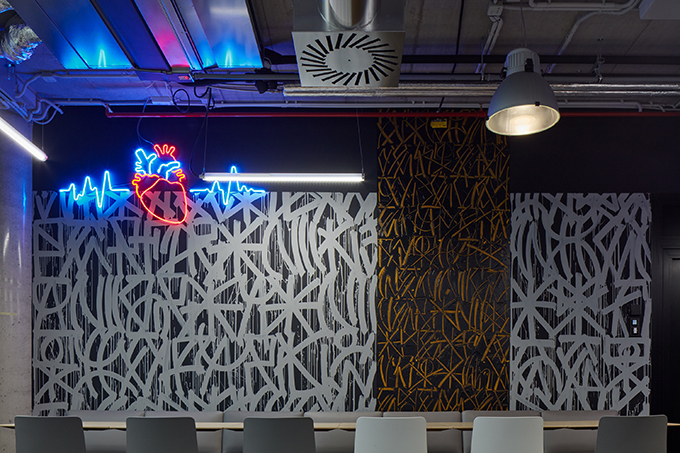
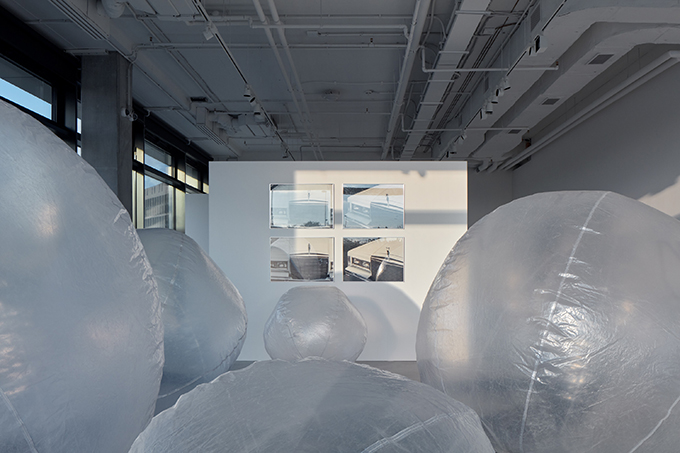

ART-FILLED BUILDING
The appearance of this distinctive and powerful building emphasises the investor’s relationship to one of its most important areas of interest: art. This has given the designers the opportunity to use organic shapes and forms in the interior to provide a contrast to the rigid shapes on the façade.
The entrance hall is dominated by a 20-metre long light made from Czech crystal. This work of art entitled Stellar Dust is one of the biggest contemporary light installations in the country. The 726 crystal drops – designed by the architects and made by the Bomma glassworks in Sveltá nad Sazavou – are suspended in a wave pattern off a wooden wave-like structure. Both the glass and the wood elements of the installation have been designed using unique parametric definitions. Whereas Stellar Dust stems from the spatial relationships in the lobby, the curved ceiling in the café, which connects freely to the entrance hall, is the algorithmic transposition of the geometry of a woman’s body.
RELATED: FIND MORE IMPRESSIVE PROJECTS FROM THE CZECH REPUBLIC
The delicate and rounded artistic installations found in Work Café divide the interior space up and create secluded seating areas. A mural by Michal Škapa covers one of the café walls.
The Magnus Art gallery, housed in the building and open to the general public, is proof that art is part of the bank’s life. The gallery serves to present the private collections of Czech and Slovak collectors. The first exhibition was of the bank’s own collection, which includes the works of all the past winners of the Jind?ich Chalupecky prize over the 30 years of its existence.
Furthermore, the works of talented art students and contemporary Czech artists adorn all floors of this eight-storey building.
LINK TO THE SURROUNDINGS
The gallery is not the only space open to the public. One of the aims of the project was to eschew the idea of a closed-off banking world and instead link the building to city life and integrate it into the existing urban structure. The Café Rustonka restaurant and café is thus an integral part of the building and offers a novel, architecturally interesting space for private and business meetings.
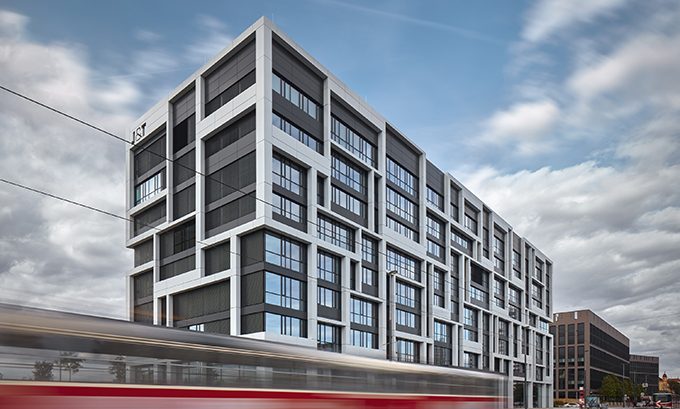
Studio CMC architects – www.cmca.cz
Author Vít Máslo
David Richard Chisholm
Project location Sokolovská 700/113a, Prague 8 – Karlín
Project country Czech Republic
Project year 2013-2020
Completion year 2020
Built-up Area 2250 m2
Gross Floor Area (above grade) 18000 m2
Client Developer: J&T Real Estate
Tenant: J&T Banka
Photography by BoysPlayNice
Collaborator Design team: Evžen Dub [Lead Architect], Gabriela Sekyrová [Architect], Pavel Paseka [Architect], Aneta Všechovská Zadáková [Architect], Josef Knížek [Chief Project Engineer, Obermayer Helika], Ta?ána ?melíková [Engineer, Obermayer Helika]
Artwork Stellar Dust: Bomma
Artwork Art Wall: Michal Škapa
Infographics: Side2 – Tomáš Machek
Construction and structural engineering: Obermeyer Helika
Transport engineering: Ateliér DUA
Technical engineering: Area TZB
Electrical engineering: Colsys, EZH
Metering and regulation: SAUTER
Fire safety: AMPeng
Landscape architecture: Jana Pyšková
Execution: GEOSAN – METROSTAV consortium
Project Manager: Karel Kutnohorský, Milan Kolaja
Interior contractor: Stavební Interiérové Systémy


