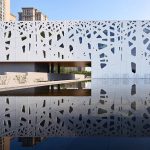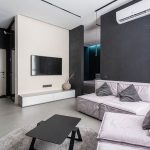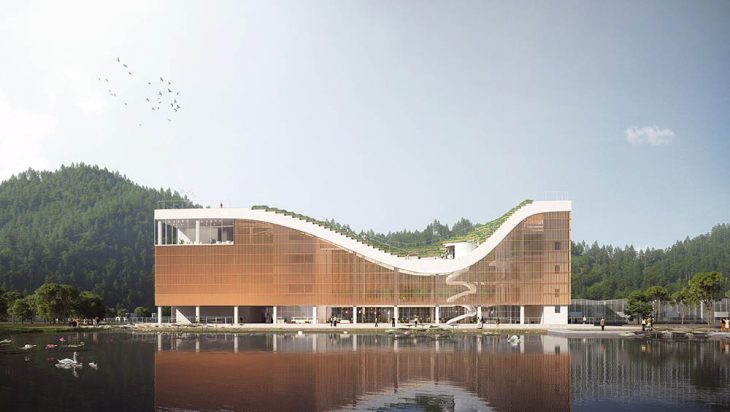
Penda China recently completed their latest project in Zhuhai City, Guangdong Province, China – Shili Lijiang Science Promotion Building. Take a look at the complete story after the jump.
From the architects:
Location and business format
The “Shili Lianjiang” project is located in Lianzhou Town, Doumen District, Zhuhai City, Guangdong province. The town is located in the area of the west bank of Zhujiang River which is a hub connecting Macao, Jiangmen and Zhongshan. With beautiful natural ecological environment and rurality, the project focuses on “farming for vacationing,nourishing of life”and is a large-scale comprehensive tourism project integrating ecological agricultural tourism, farming experience, leisure & vacationing, science promotion & education, and nourishment of life and living. As the first practically implemented project of Phase I of the Shili Lianjiang project, it carries such functions as science promotion & education, exhibitions and shows, interactive experience and adequate and systematic service and aims at building a public cultural space integrating exhibitions, education, experience and business.
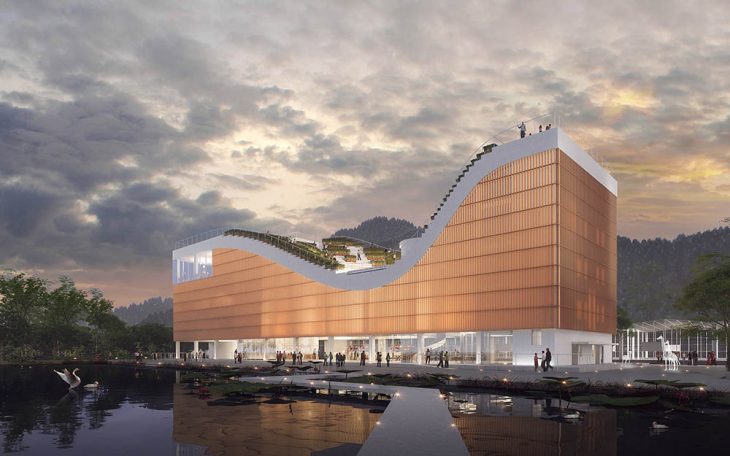
Organic bionical architecture
“Lian” (which means “lotus”in Chinese), the core word of the project, means that the inspiration for the architectural form comes from the lotus pool on the north side of the site. Subsided roof integrates expressive space creation and also romance of architects.
The subsided point with a lotus pattern connects with spiral stairs and creates a kind of steric strain indoors. The roof pattern brings a psychological hint to visitors and guide them to the stairs to start a spatial walk.
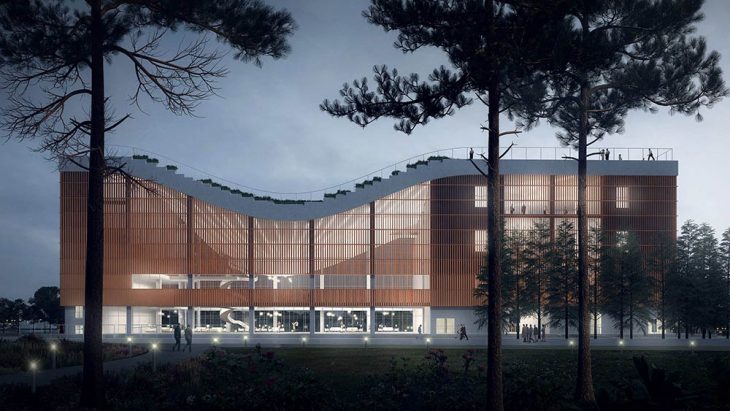


Functions and traffic route
The building has 4 overground floors and 1 underground floor, is 24 meters high and consists of 2 blocks (on the south and north sides respectively) and a central hall.
The two blocks on the north and south sides form anchor points, and the side pull structure is adopted for the roof model, creating a wide and upwardly extended hall.
RELATED: FIND MORE IMPRESSIVE PROJECTS FROM CHINA
Cafe, bookstore,cultural and creative exhibitions, agricultural exhibitions, hall space where temporary large-scale activities can be held, multiple-function hall and other space are combined inside the building.
Traffic route of the building for visitors is: entrance – spiral stairs – exhibition hall – corridor – floor, and this route forms a consecutive closed loop, allowing visitors to fully experience the spatial effects in the experience room.The building is long and narrow from north to south, and on the east and west sides of it, there is the main facade and the lighting surface.
Blind components are intended to hide from sunlight, each of which has different angles to coordinate with the light and vision field and to reduce radiation energy through digitization design.
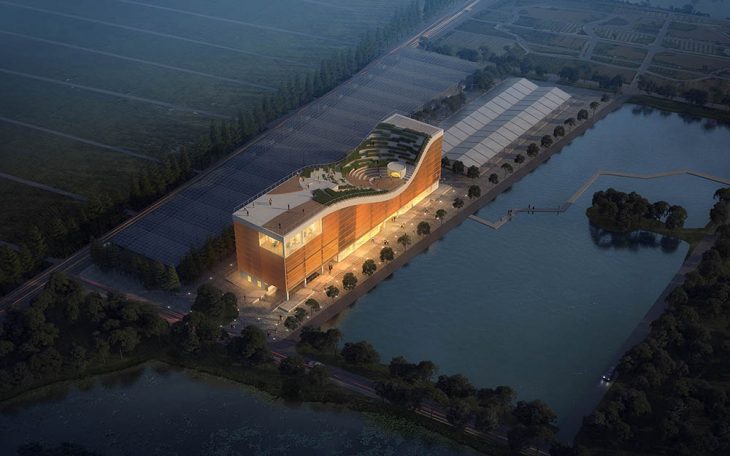

Interaction and experience
The roof is an abstract formal language, whose functions can also be changed depending on demands.The outdoor theater becomes a platform for rest and activities for people in the daytime and can be changed into a theater with a starry sky. There are many crops planted around the theater, extending the surrounding natural landscapes. In the meantime, children can experience fun from planting. Interaction between users and the building brings all-round experience and feelings to people and also establishes organic connections among the nature, building and people.
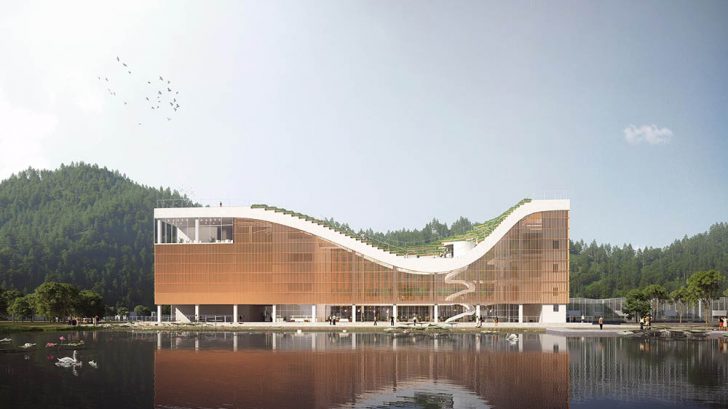
PROJECT INFO:
Project name: Shili Lijiang Science Promotion Building,
Location: Guangdong province, China
Project size: 6722m2
Year: 2020-2022
Principal designers: Sun Dayong & Wan Shuyan
Design team: Penda China – www.penda-china.com
LDI: Bowan Architecture


