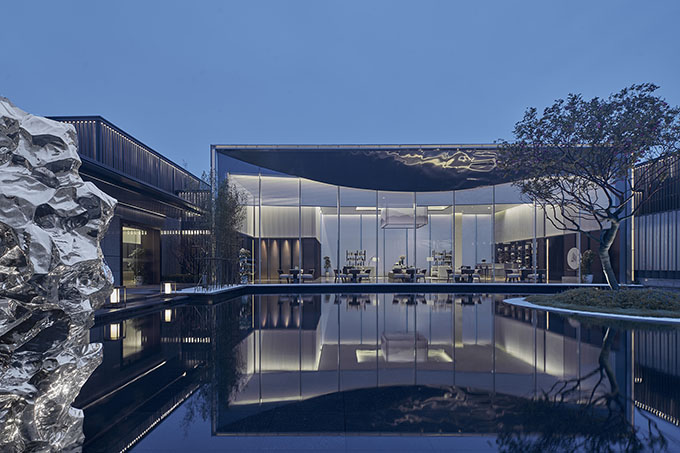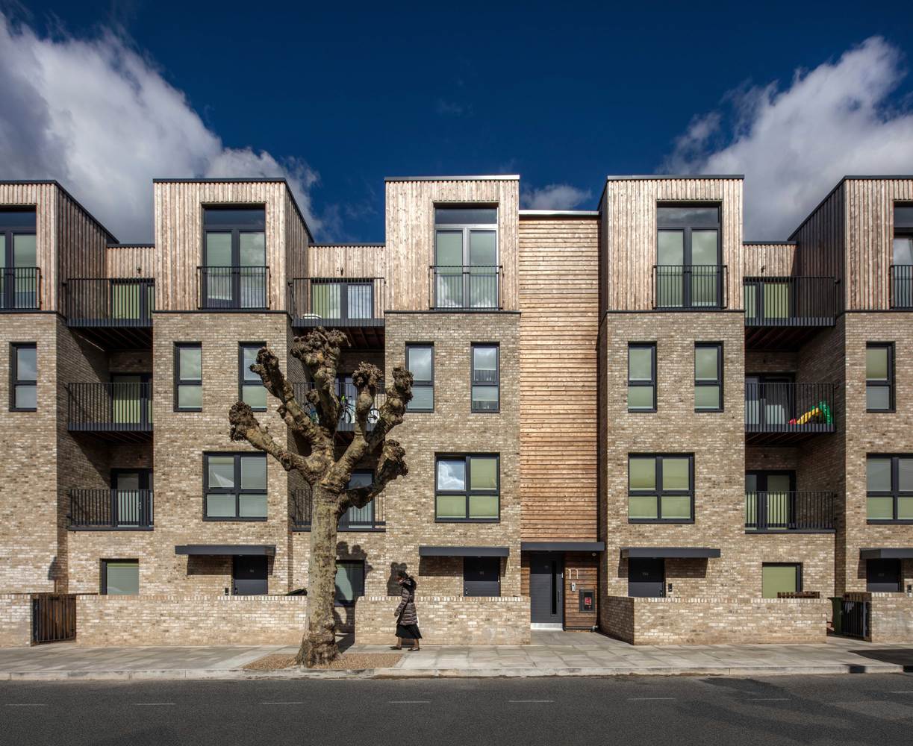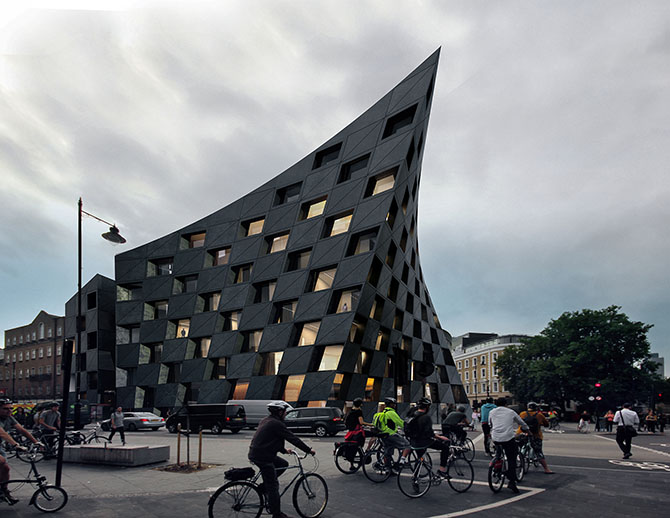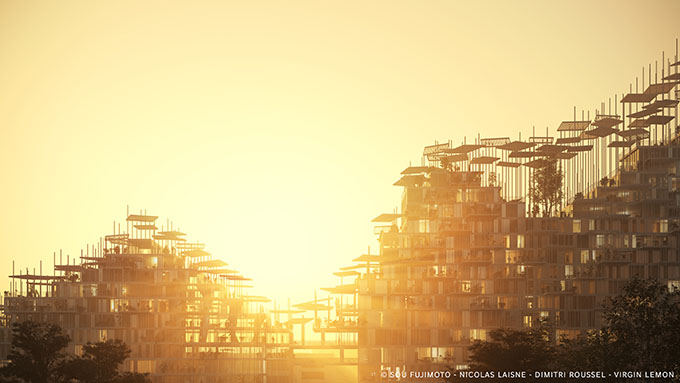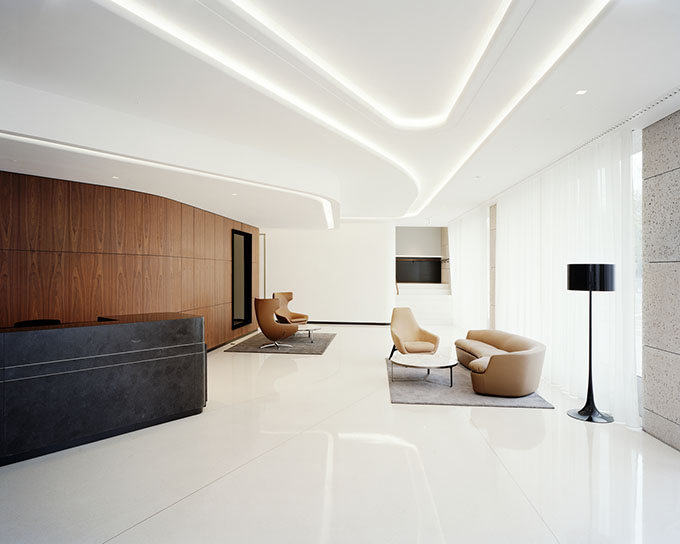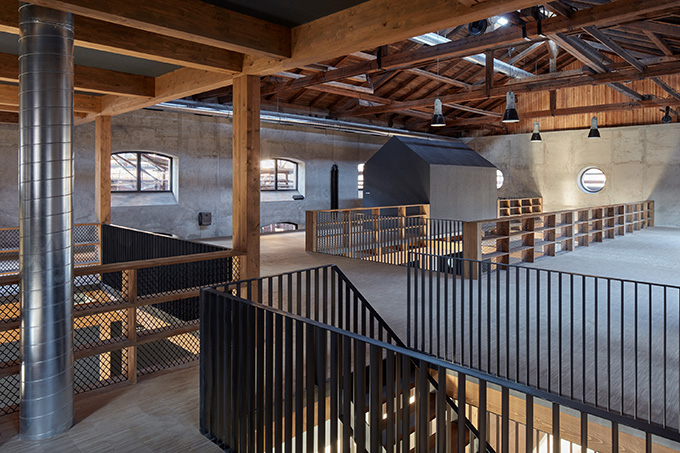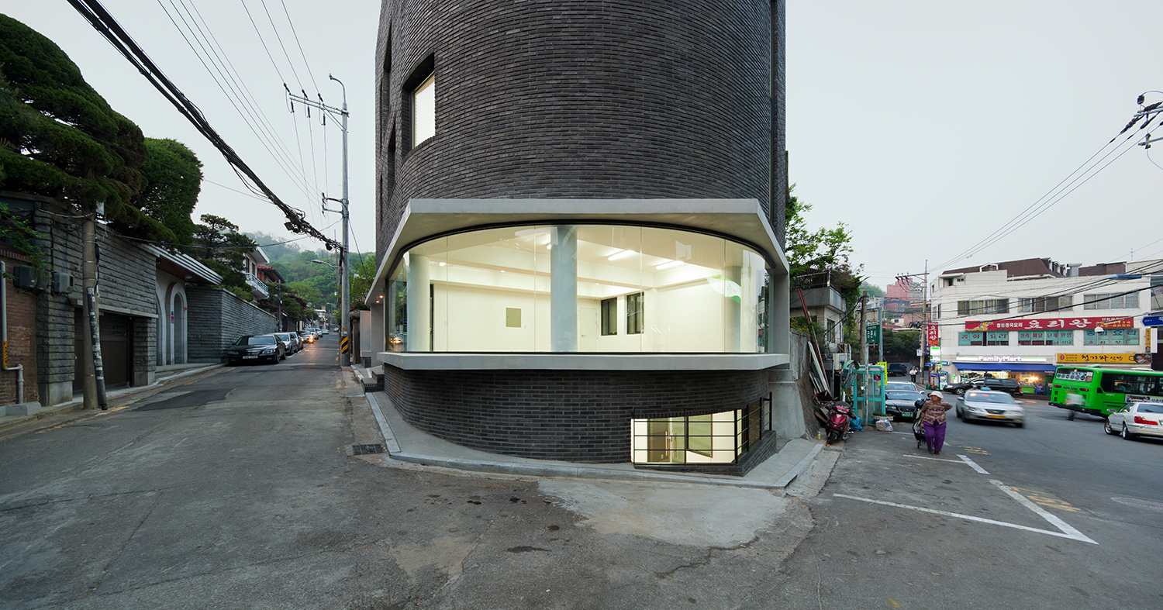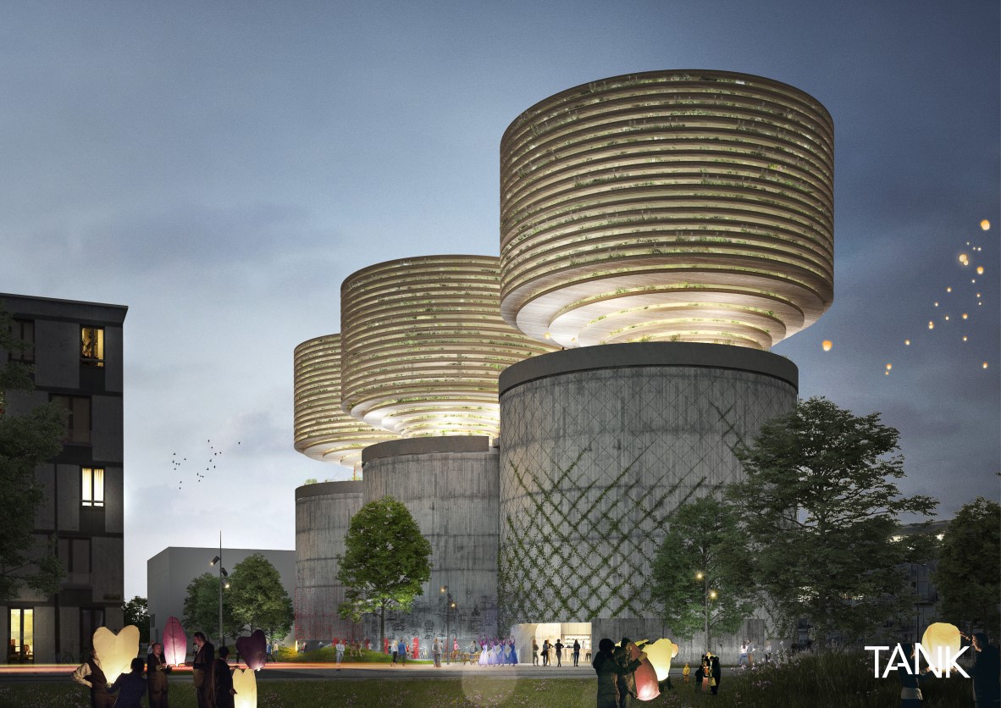DOTHINK • JIUXI ELEGANT MANSION Life Experience Center by GFD
Jiuxi, a scenic spot on the west side of West Lake in Hangzhou, boasts fantastic natural landscape and cultural relics, and presents a poetic lifestyle. Connecting Qiantang River and West Lake, it integrates picturesque mountains and rivers with the aesthetics inherited from Song Dynasty. The name of the project is derived from the Jiuxi Scenic […] More


