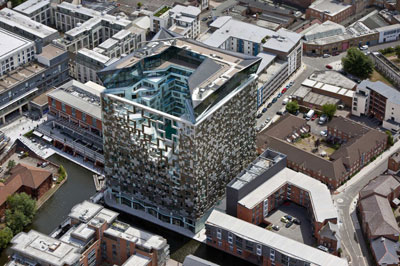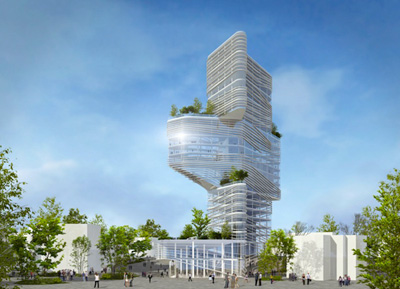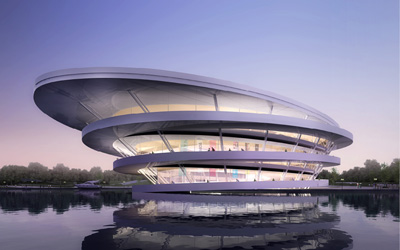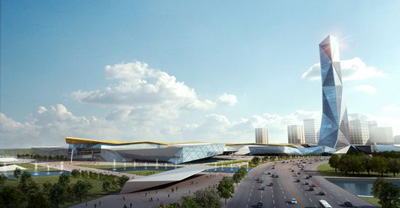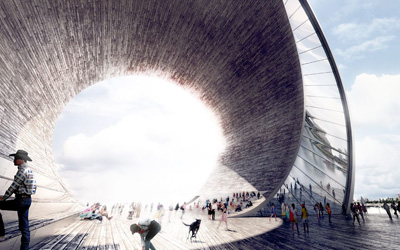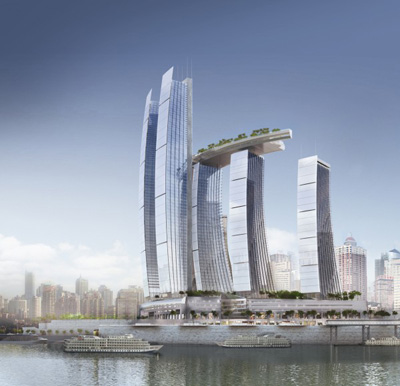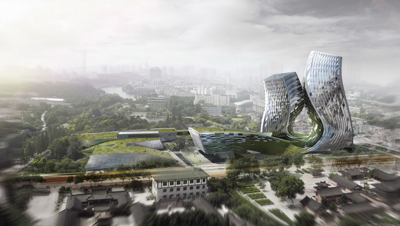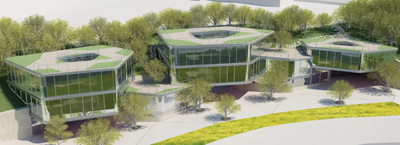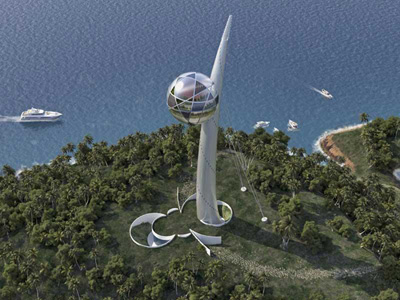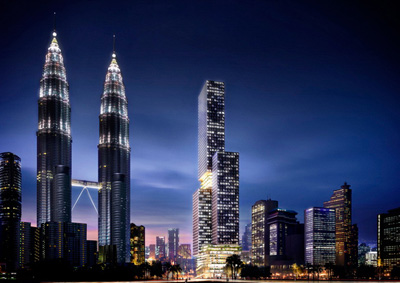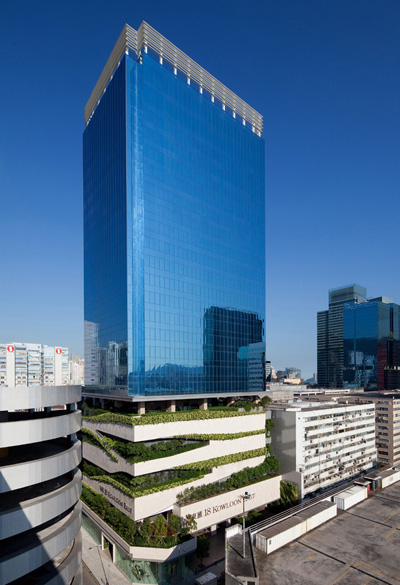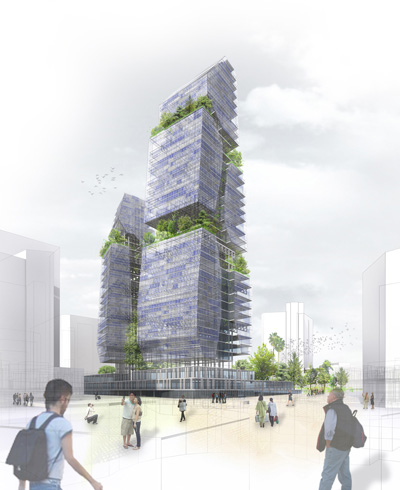The Cube by Make Architects
Project: The Cube Designed by Make Architects Collaborators: BuroHappold, Faber Mansell Fire, Faithful+Gould, GMJ, Hoare Lea Client: Birmingham Development Company Location: Birmingham, United Kingdom Website: www.makearchitects.com Make Architects develop a new approach to the atrium concept with their The Cube project in Birmingham spanning over 42,000 square meters. For more images and architects description continue after the jump: More


