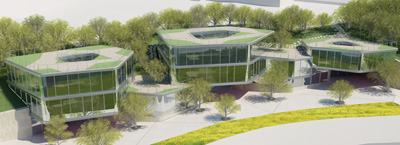
Project: Landscape Infrastructure
Designed by Nabito Architects
Location: Anagni, Italy
Website: www.nabit.it
Shaped by the rules of green architecture, using the daylight and cross ventilation in a right manner Landscape Infrastructure is work of Italian practice Nabito Architects. For more continue after the jump:
About the Project:
Read as an overlapping composition of four pentagonal volumes, the design opens up to the south side of the sloping plot with the back of the building retaining the soil of the plot. Multiple terraced roofs and gardens extend out of the topography to dissolve the distinction between architecture and land.
An open plaza space connects the buildings together with a fluid circulation while providing a public platform for meeting and interaction.
Conceived with a focus on sustainable design, the project utilizes solar orientation for natural daylighting and cross ventilation, with local stones and travertine for flooring.
Source DesignBoom. *



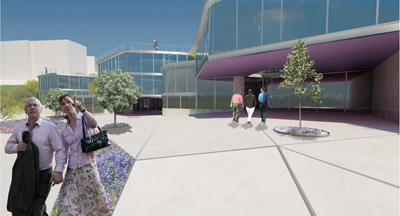
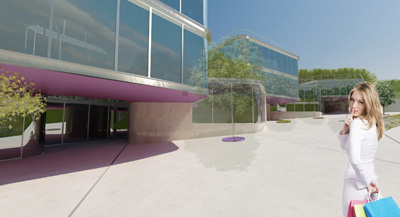

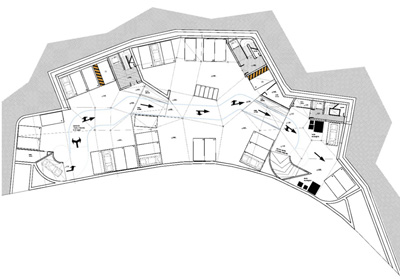


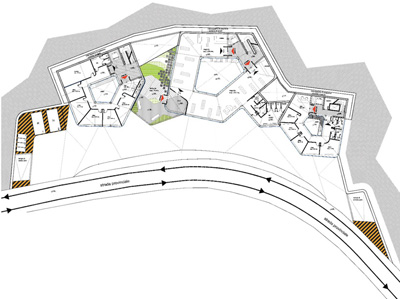
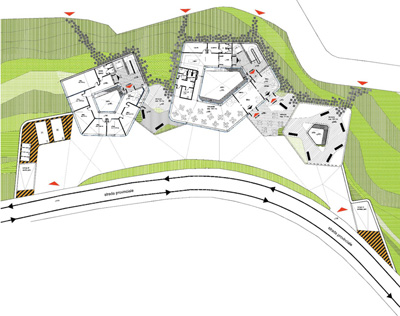

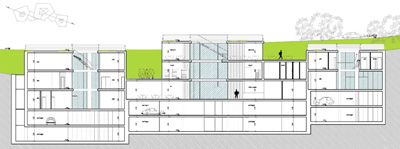
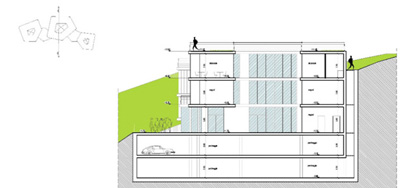
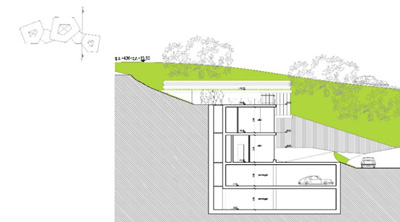
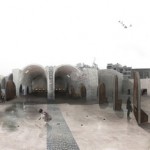
This is very enteresting…I like it!