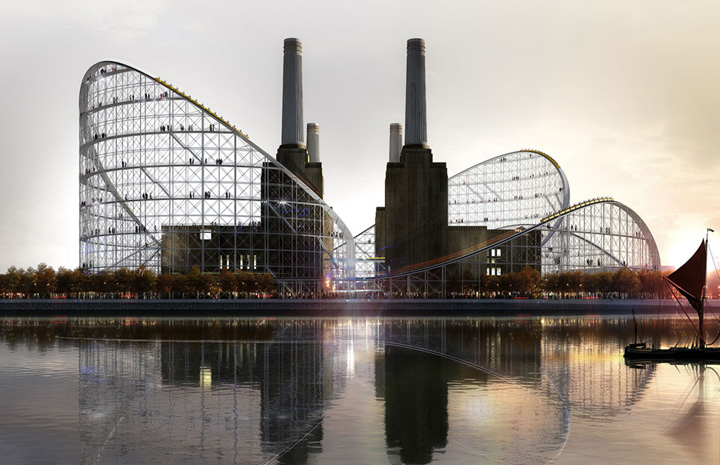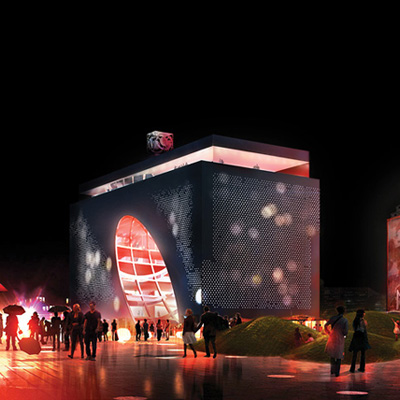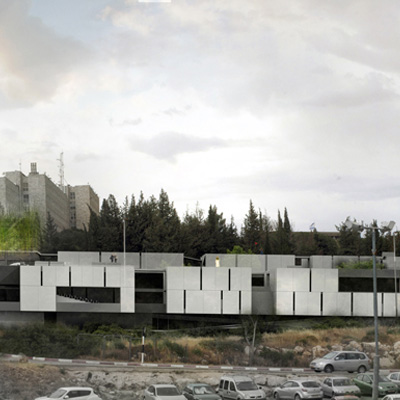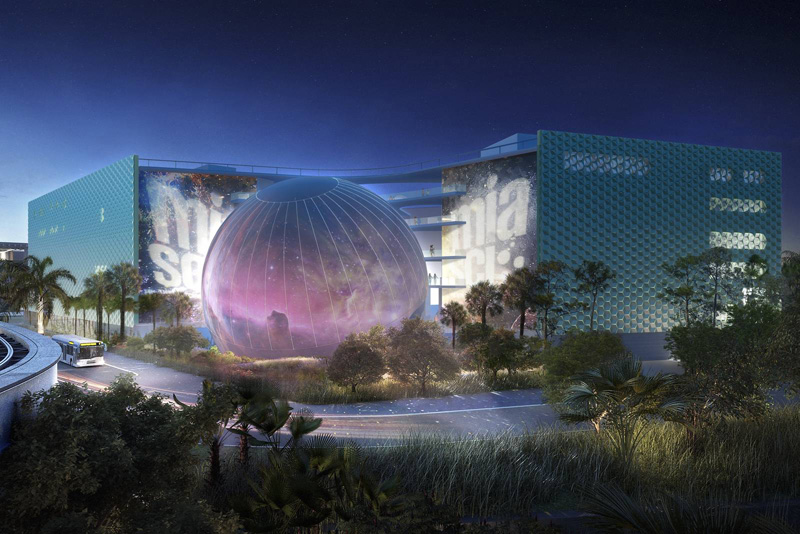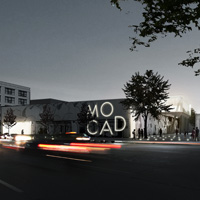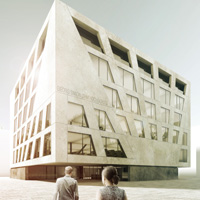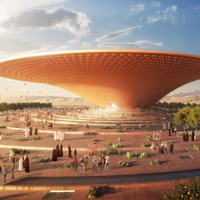Architecture and Art at Saatchi Online Gallery
Peter Matyasi © from Hungary It's no longer a secret websites have replaced galleries as well as museums, very often we don't even think about it when we browse through our favorite web galleries. No matter how hectic our daily schedule is we still spend those few precious moments of our free time looking for […] More







