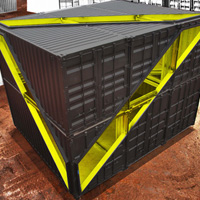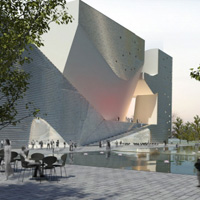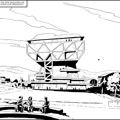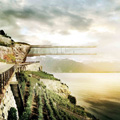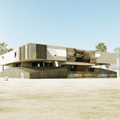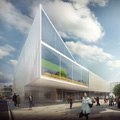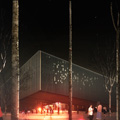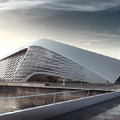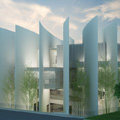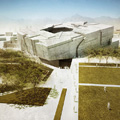Whitney Studio by LOT-EK Architecture & Design
Project: Whitney Studio Designed by LOT-EK Architecture & Design Structural Consultant: Robert Silman Associates Client: The Whitney Museum of American Art Size: 720 sqf Location: New York, NY, USA Website: www.lot-ek.com The impressive design of Whitney Studio in New York comes from the drawing board of the prolific LOT-EK Architecture & Design studio. More


