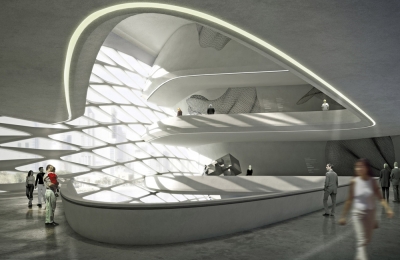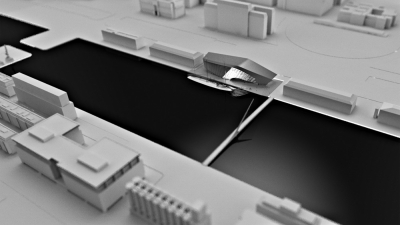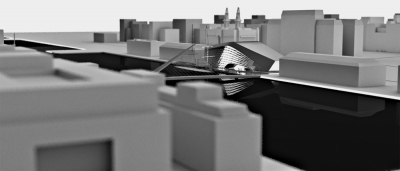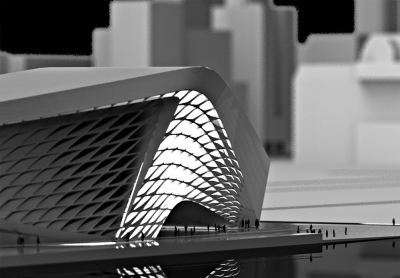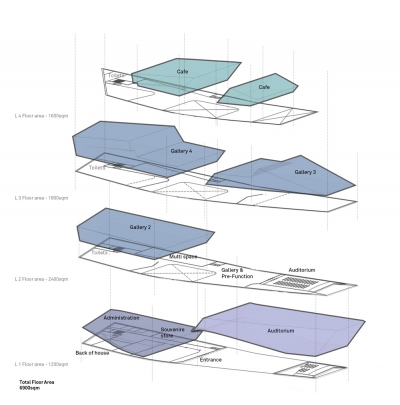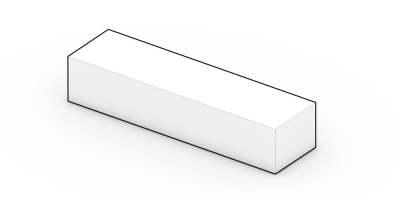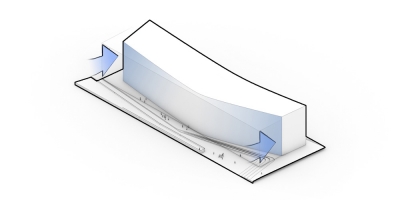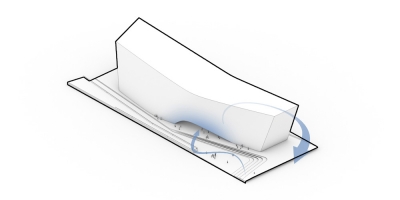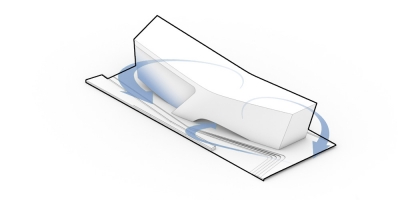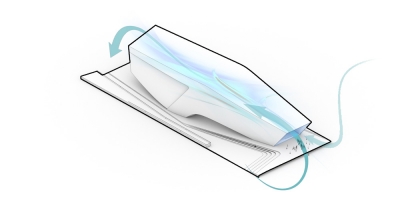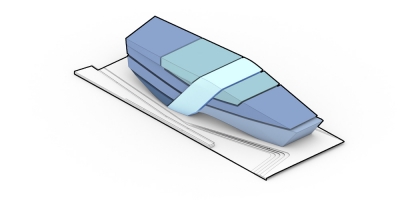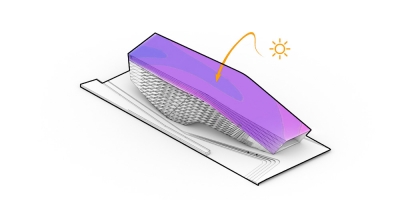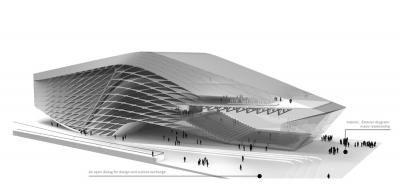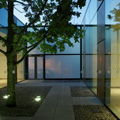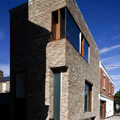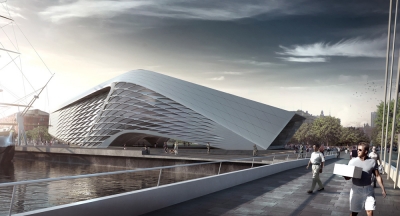
Project: Puerto Madero Contemporary Art Museum
Designed by Frisly Colop Morales, Jason Easter,?ukaszWawrze?czyk
Design: Frisly Colop Morales, Jason Easter,?ukaszWawrze?czyk
Client: AC-CA
Building Area: 6900 sqm
Location: Buenos Aires, Argentina
Website: onebynine.com, www.jasoneaster.co, www.frislycolop.com
Impressive design proposal for Puerto Madero Contemporary Art Museum by Frisly Colop Morales, Jason Easter,and ?ukaszWawrze?czyk. Competition for the new Museum in Buenos Aires is hosted by AC-CA.
Discover more of the project after the jump:
From the Architects:
This proposal for the New Contemporary Art Museum (NCAM) in Buenos Aires embodies the city’s dynamic cultural vibrancy. The building sits along the Rio de la Plata, plugging into the internationally influenced urban contextas an architectural artifact representing the city itself.
The design provides various exhibition and gathering spaces for both programmed and passive interaction betweenlocal visitors,tourist and the various exhibits of architecture, painting, sculpture, fashion and textiles. Two such external spaces activate the site and enhance the Puerto Madero waterfront promenade experience. By recessing the corners of the East façade a plaza is created to the South and an amphitheater to the North. A large framed opening in the North elevation holds a dual-direction stage linking the interior auditorium with the exterior amphitheater. Large retractable panel doorsenable performancesfor visitors located inside, outside or both simultaneously.
A second exterior gallery and entry portal is created by lifting the central portion of the building mass. This covered multipurpose spaceconnects the East and West areas of the site, activating circulation around the building and framing the view to the canal. A linear lighting design integrated with the underside of the building to signal the entry and illuminate this area for evening events. The light beneath the form allows the buildingto stand as a beacon along the promenade.
From beneath the building visitors enter into a four-story atrium which acts as the vertical spine connecting the exhibition spaces above. To the North and South of the atrium are three levels of single and double height galleries. Minimal walls create variable separation of the spaces, catering to the requirements of the curators. The open atrium is traversed by a walkway gallery along the west façade,connecting the two ends of the building.The top of the atrium space is punctuated by a large café which provides views to the various galleries below.
A panelized façade composed ofprimary frames and secondary filler panels washes the internal spaces with varied quantities of natural light. By altering the proportions of solid to glazing within the filler panels the façade opens to provide a large amount of light to the atrium andcloses near the galleries where moderate and indirect light is best.With the longer facades of the building facing East and West the skin receives large amounts of solar radiation. Therefore, the secondary panels are positioned within the primary frame to provide deep reveals in these trouble areas. The diagridframe system serves as shading devices to mitigate solar heat gain. Low e-glazing provides additional protection and moderates the amount of cooling or heating required for the building.
The roof of the building takes advantage of the orientation through the use of a flush mounted solar panel roof.Large chamfer surfaces running the length of the building orienta portion of the panels towards the morning and evening sun maximizing the angle of incidence and increase the efficiency of the panels.
The NCAM Buenos Aires is a remarkable venue which presentsitself as a participant in the current architectural movement of the region, connecting to the context andbecoming the canvas upon which the contemporary arts will continue to redefine the now and future.


