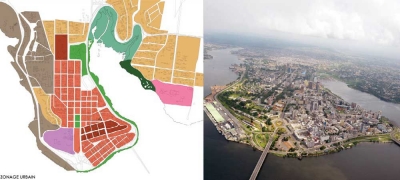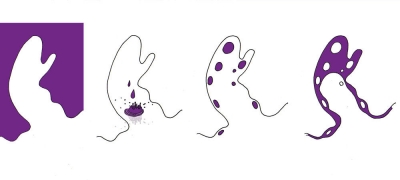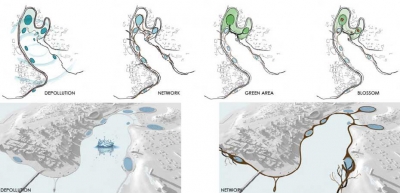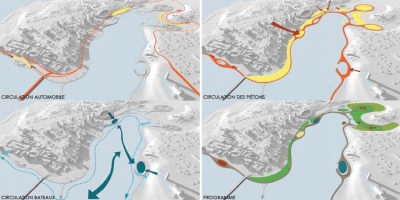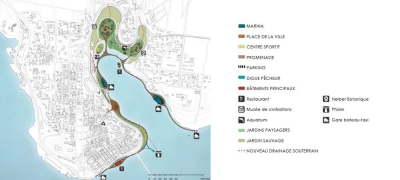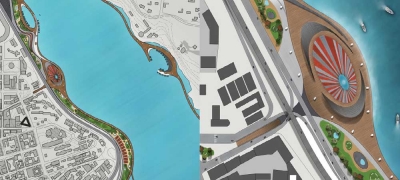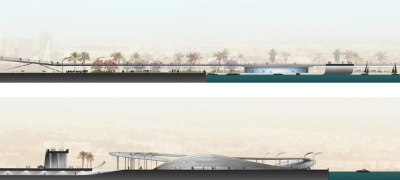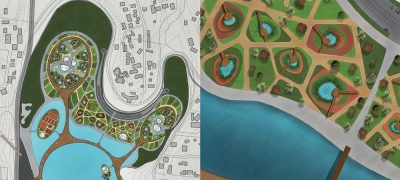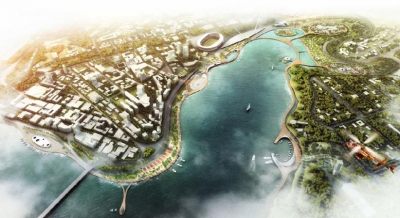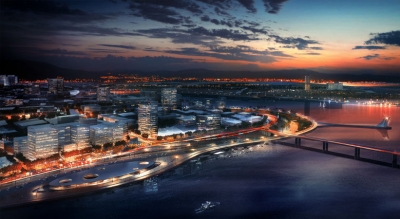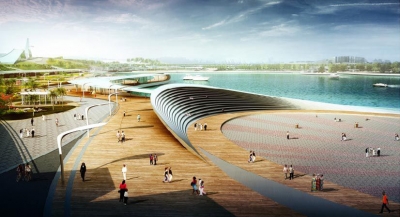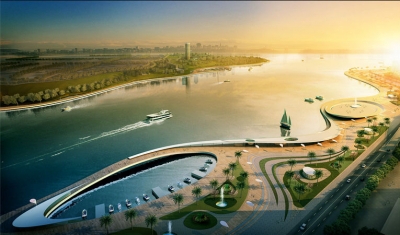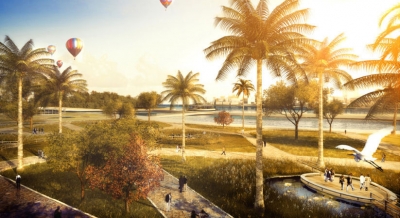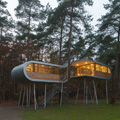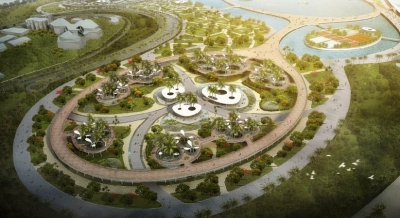
Project: Abidjan Lagune Waterfront
Designed by DOS Architects + KOFFI-DIABATE
Location: Abidjan, Ivory Coast
Website: www.dosarchitects.com
The unique Abidjan Lagune Waterfront urban solution coming from the drawing board of DOS Architects. For more images and info continue after the jump:
About the Project:
DOS Architects + KOFFI-DIABATE say of their design inspiration: “As the city is surrounded by water, it is this which provides the source of design inspiration. Fluid and flowing, a series of ‘water drops’ have been created along the edge of the city, each ‘drop’ marking an event within the programme. While the Main Square and pedestrian plaza is one ‘waterdrop’, the private Marina is another, as are the Botanical Gardens, the Museum and other public spaces throughout. These structures reflect and underline both the water beyond and the vibrancy of the city, bringing both these elements together in harmony.”
In order to bring each of these individual drops together into a continuous, fluid stream, the team suggests a smooth pedestrian pathway throughout the development connecting Houphouet Boigny Brdige in the Plateau to the Baie de Cocody and the southern tip of Cocody. There are also plans for a 12m-wide raised walkway which allows room for pedestrians, cyclists and runners. Foliage is planned to run either side of this walkway for a scenic appearance and street furniture including benches and lamp posts are to be inserted to bring the area to life.
A Botanical Garden, Aquarium and Museum of Civilisation are to be located in the northern region of the development along with a leisure and sports island with facilities for basketball, volleyball and football. Gym equipment will also be on hand with a changing area. This collection of sports amenities will be created on a floating man-made island held up by concrete pile foundations.
The design of the park’s green areas takes inspiration from the great Brazilian landscape architect Roberto Burle Marx, who designed the waterfront of Copacabana in Rio as well as many other of Brazil’s best landscaped parks. Marx’s work can be summarized in four general design concepts: the use of native tropical vegetation as a structural element of design; the rupture of symmetrical patterns in the conception of open spaces; the colourful treatment of pavements; and the use of free forms in water features. These principles underline the inspiration for the gardens which have been designed for this waterfront project.
Source WorldArchitectureNews. *


