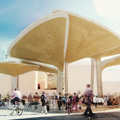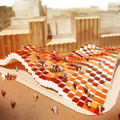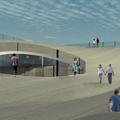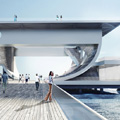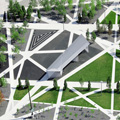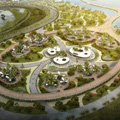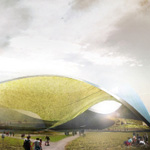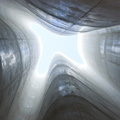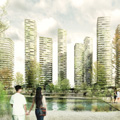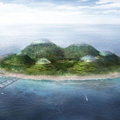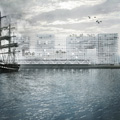Winning Proposal for Sustainable Market Square by TomDavid Architecten
Project: Sustainable Market Square Competition Organized by: [AC-CA] Designed by TomDavid Architecten Project Team: Tom van Odijk, David Baars, Alexine SammutSite Area: 790 m2 Bldg. Area: 48 m2 GFA: 458 m2 Max. Height: 12.8 m Landscape Area: 778 m2 Location: Casablanca, Morocco Website: www.tomdavid.nl Netherlands based TomDavid Architecten share with us their winning proposal for the much talked about Sustainable Market Square in […] More


