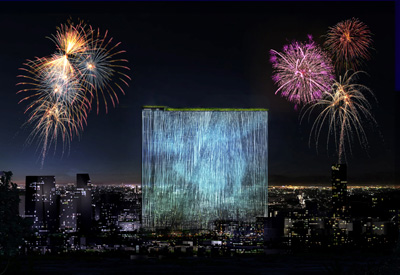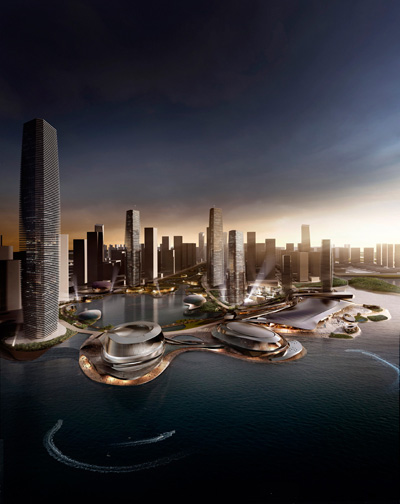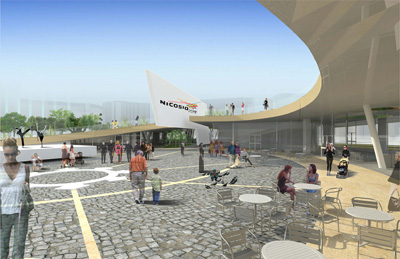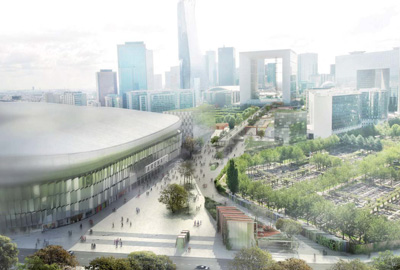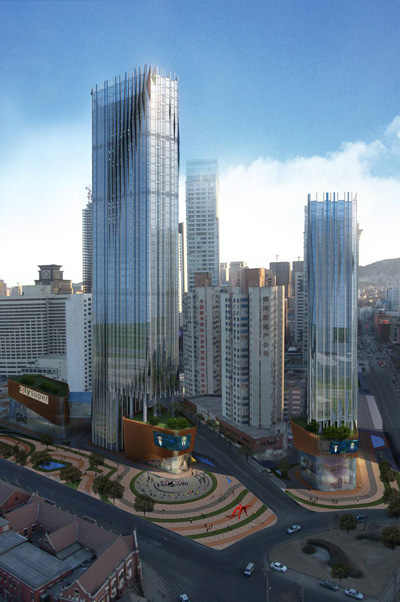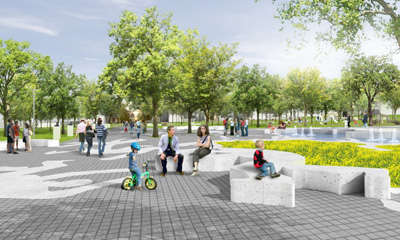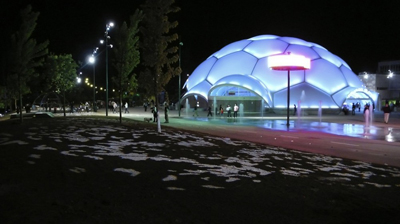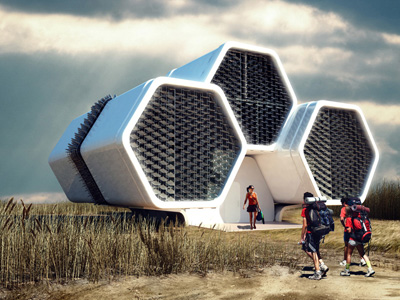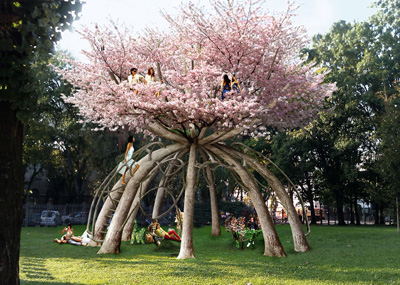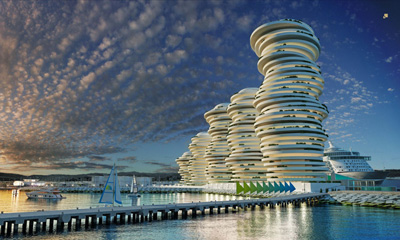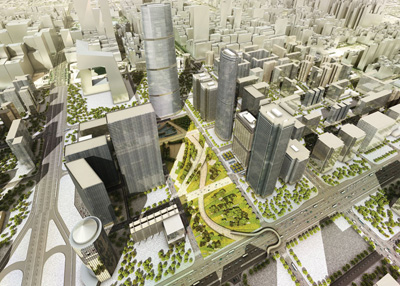Taiwan Tower by Sou Fujimoto Architects
Project: Taiwan Tower "FORMOSA" Designed by Sou Fujimoto Architects Location: Taichung City, Taiwan Website: www.sou-fujimoto.net Sou Fujimoto Architects share with us their winning proposal for the design of Taiwan Tower "FORMOSA", this remarkable project is set to become the 21st century's counterpart to the Eiffel Tower. Elevating the rules of green-architecture Taiwan Tower will house a modern day with a […] More


