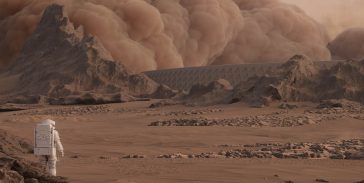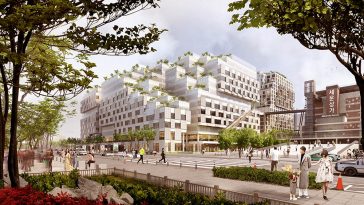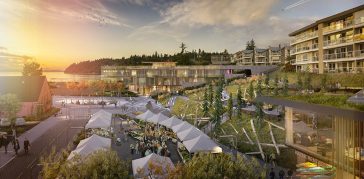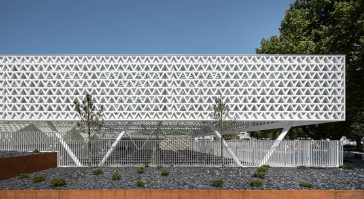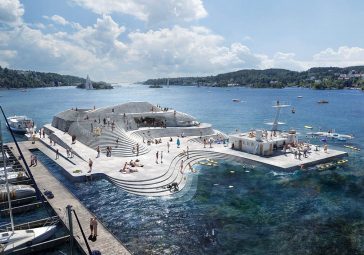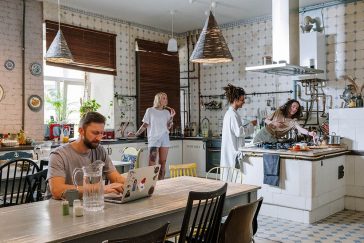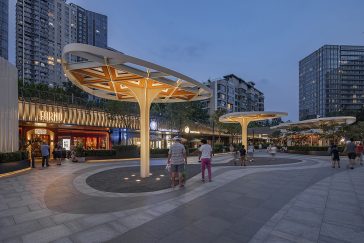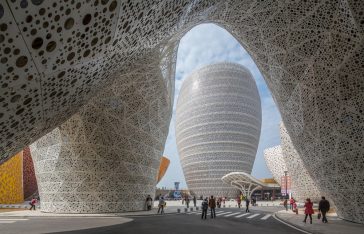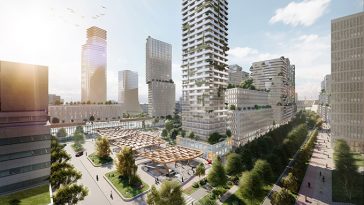Plan C. Mars settlement concept by Makhno Studio
Makhno Studio designed this innovative settlement concept on Mars. Although there is no indication of probable Mars colonization at this time, the designers took the liberty to express their vision of our lives away from earth. Plan C is a self-contained settlement whose exterior walls must be constructed using 3D printers. The settlement should be […] More


