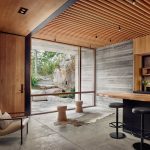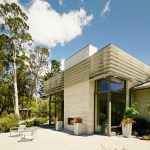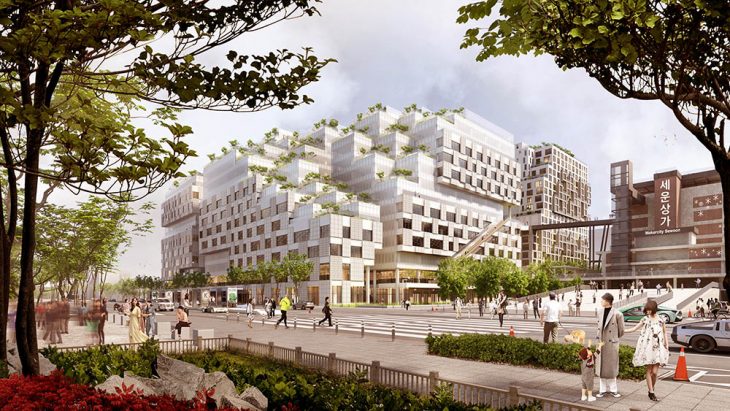
KCAP have updated their winning design for the Sewoon Grounds project in Seoul, South Korea. The redevelopment project aims to transform Sewoon District #4 into a sustainable mixed-use area including offices, retail, and urban industry. The design proposes a dynamic multi-dimensional district that enhances the urban quality and provides harmonic integration with the unique historical context.
The design proposal focusses on a subtle integration of the building mass in the surrounding context, good modulation, and accessibility to create flexible combinations of units. It fosters an active connection to the preexistence. So it responds to future demands and generates lasting place-making by preserving historic traces and buildings, like the neighbouring mixed-use complex ‘Sewoon Sangga (Arcade)’, a testimonial of modern Korean architecture by prominent architect Kim Swoo-geun, built between 1967-1972.
The design strategies include the re-creation of the ‘Seoul grid’ deriving from the existing street network as a unique urban development method. The exhibition of the archaeological relics on the basement level, a ‘Memory Ground‘, promotes the harmonious coexistence of the past and present. To encourage a sustainable development of the urban industrial eco-system, supporting anchor activities are located throughout the building. The ‘Breeding Ground’ acts as a platform for urban industry and is connected to the Sewoon Arcade. The ‘Flying Ground’ at the top adds new program and will be related to the Sewoon Roof. The ‘Sky Ground’ is added by the design update to secure the public view towards Jongmyo UNESCO heritage.
We talked to KCAP Architects about the concept behind the project, their sustainability practices and the biggest challenges in the design process.
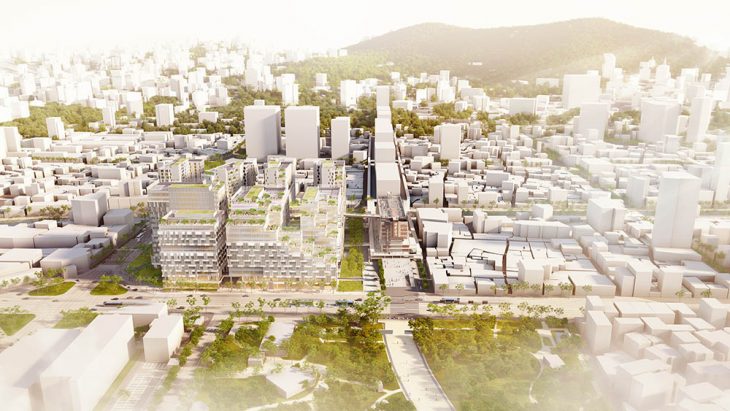
Could you briefly introduce the concept behind the Sewoon Grounds project?
Sewoon grounds is a creative 3d-city to be open and connect people in Seoul.
You said that the design proposal focuses on a subtle integration of the building mass in the surrounding context, good modulation, and accessibility to create flexible combinations of units. How do you achieve this flexible combination of units?
Especially office and retail spaces are defined by the open plan and can be adapted and used for different purposes.
As massing and facades, it appears as pixelated terraced set-back and creates an urban landscape.
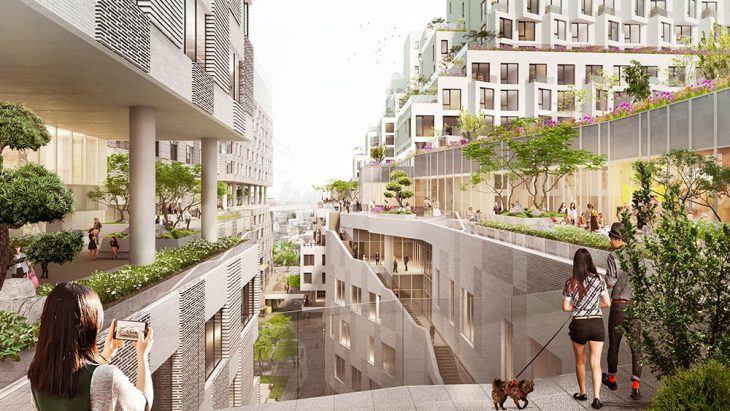
You also beautifully managed to combine building and landscape in the form of green roofs. Open spaces and landscapes seem to play a big role in the project. Could you tell us more about it?
We created a 3-dimensionally located landscape that is inspired by Korean landscapes. On the ground level, we have the retail street on the trace of the old alley – as River Alley. It is a pedestrian route connecting all different avenues and the Cheonggye river. At deck level, above the old tree alleys, elevated walkways are leading to the Sewoon deck level, working as a Green Cavity. On the Flying ground, we proposed a loop to connect with the Sewoon Roof, offering an elevated park in the middle of the project, like Cliff Park. On each terrace, green outdoor areas foster the offices’ dialogue with the city and the landscape(mountains) around. High Peaks inspire the roof top. This building is featured with 3-dimensional green spaces.
What are the main sustainability practices used while creating this project? Also what role does sustainability play in the future life of this project?
Firstly, this project meets the standard to be officially a “green building” following South Korean standards. We achieve this by integrating solar panels on the roofs, BIPV on the South facades, a green wall on the southern retails environments, water reuse, and a circular energy system all over the building.
We don’t focus only on energy sustainability, but we also focus on social sustainability. We connect the historical urban context as well as spatial anchor programs around the site. How to sustainably position this building in the city is the key.
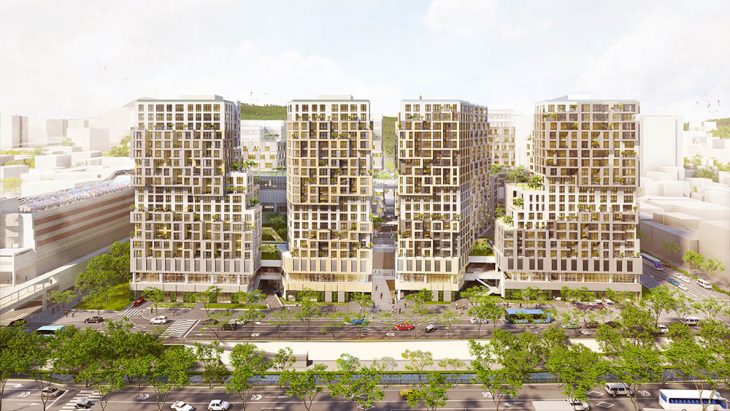
What were the biggest challenges in the design process?
This project kicked off in the early 2000s however it was delayed for a long time, while still having to spend budgeted funds. This was due to the historical heritage review policies. The first scheme before our proposal was about a more than 150m high-rise towers in front of UNESCO heritage, Jongmyo shrine. Over time, the project height limitation was confirmed into 2/3 lower height by the series of reviews. That cuts off project profits. This was the pre-condition of the competition which we had to confront. Even though the city had the ambition to have good architecture, the financial feasibility is a significant barrier to make high standard design profile.
To make a good balance between project profits and ambitious design was the most challenging mission.
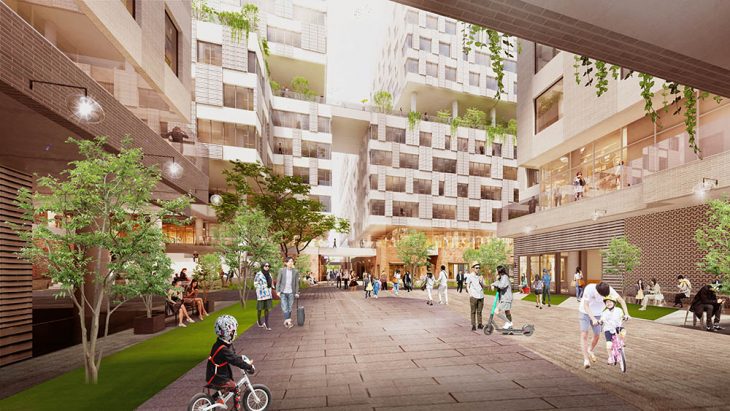
RELATED: FIND MORE IMPRESSIVE PROJECTS FROM SOUTH KOREA
You said that with the project you want to balance between history and future. How do you hope to achieve that?
Jongro area is in the old city centre of Seoul. Therefore it is inevitable to find historical relics. It was an essential condition on the competition brief to save those elements. Above this middle age historical basement and old alleys, we create a new “Seoul grid” to make 3d-massing according to the existing urban fabric on the top of the preexistence. We made a future-oriented 3d-city based on history, while connecting the area to the city.
What is your vision of a modern city in 50 or 100 years from now?
Our city in coming years should be more open and connective. Especially the city centre area should be permeable for all citizens as well as reachable from the outside. People have built too many closed islands in the city over the past years, also in Seoul.
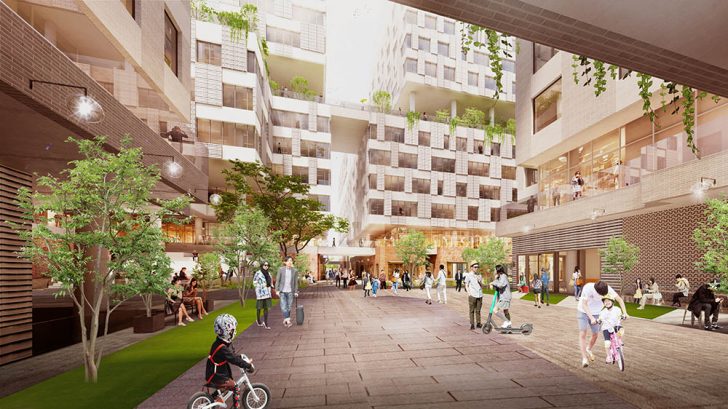
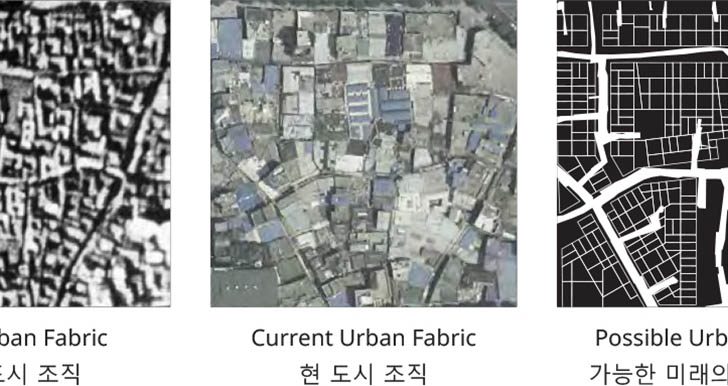
Client: Seoul Housing & Communities corporation
Architect: KCAP – www.kcap.eu
Program: 312.500 m2 mixed program including office, studio apartments, retail, parking, cultural preservation exhibition, and urban industry
Local Partner Architects: Architects Office S.A.A.I. (Competition phase 2017); Junglim Architecture, Architects Office S.A.A.I. (1st phase schematic design 2018), Heerim Architects & Planners, SPACE Group (2nd phase schematic design 2021)
Visuals © KCAP


