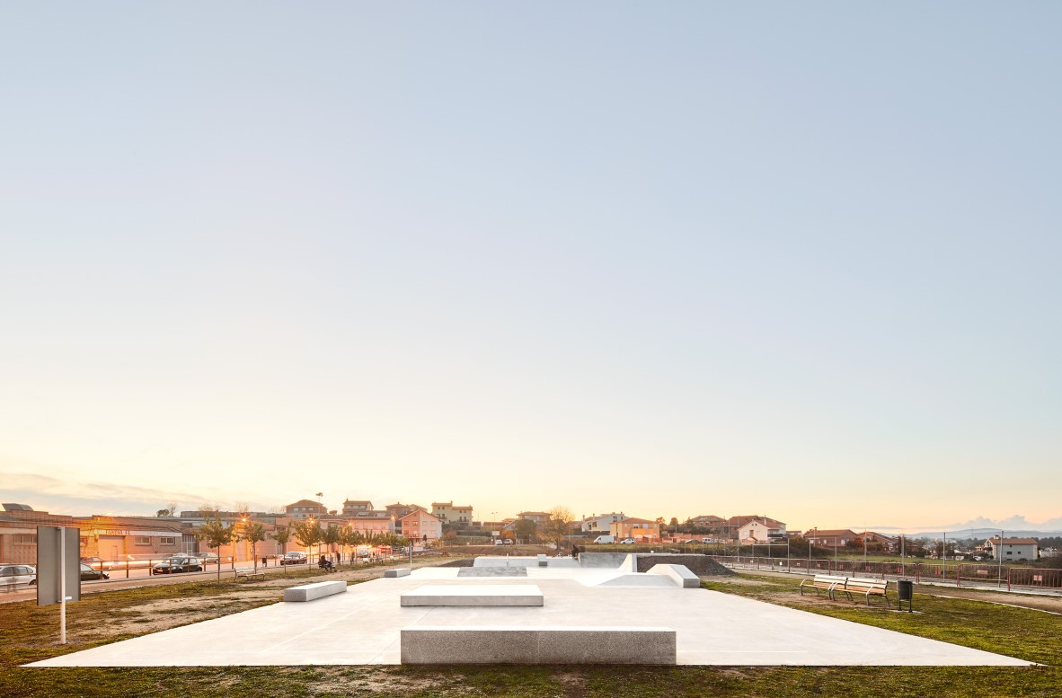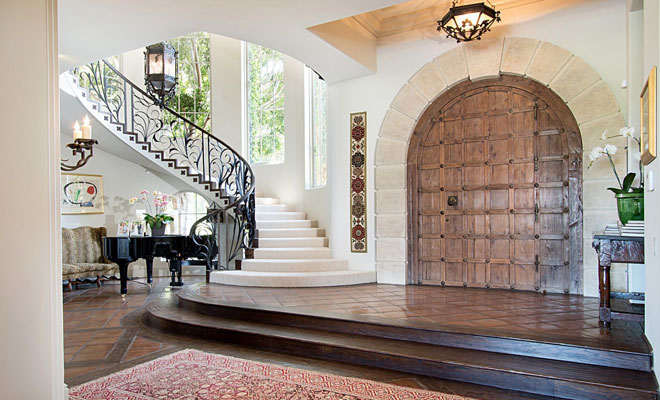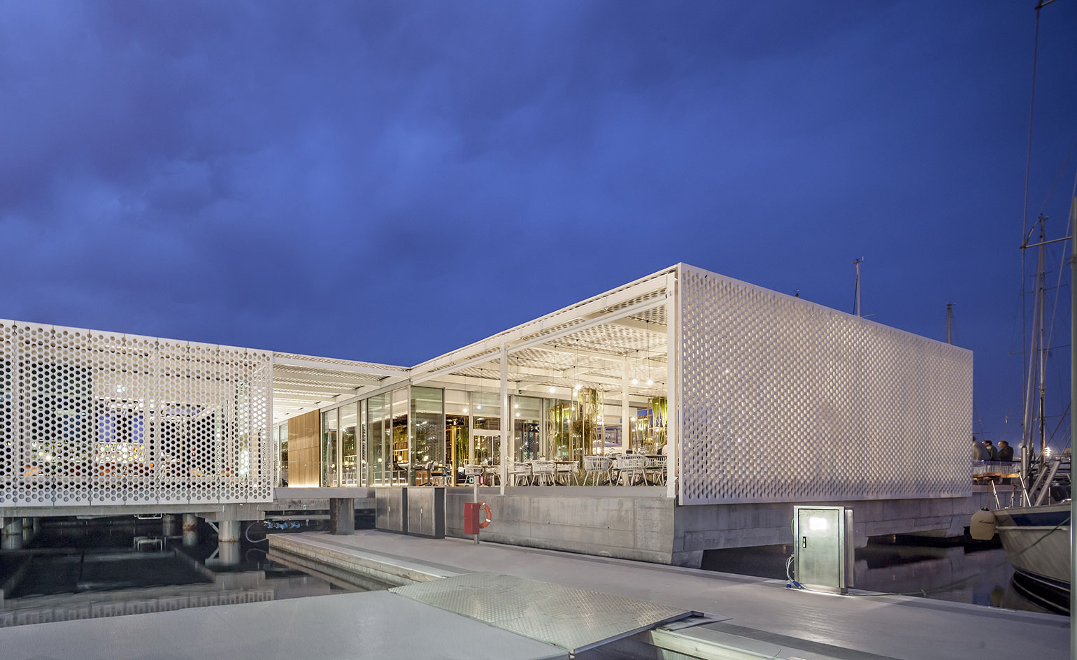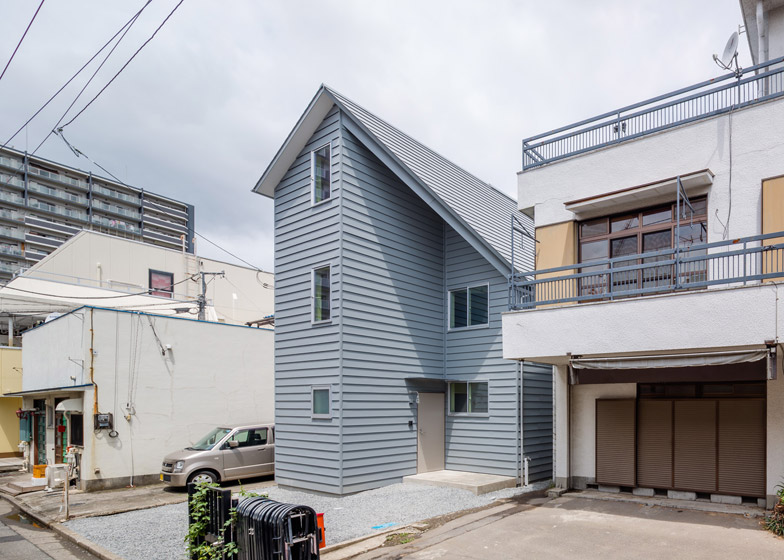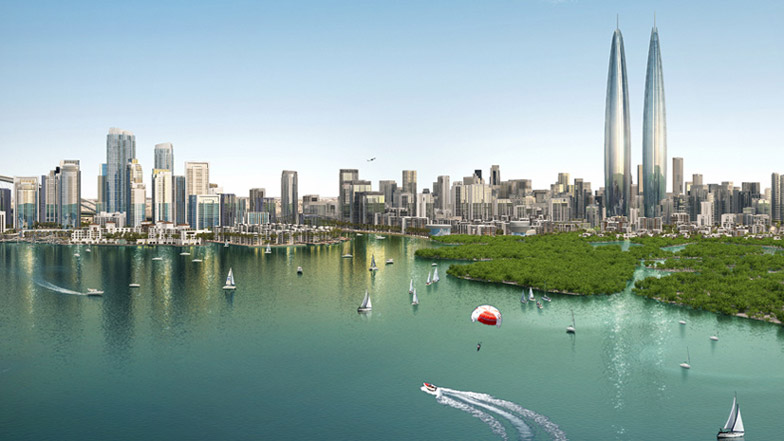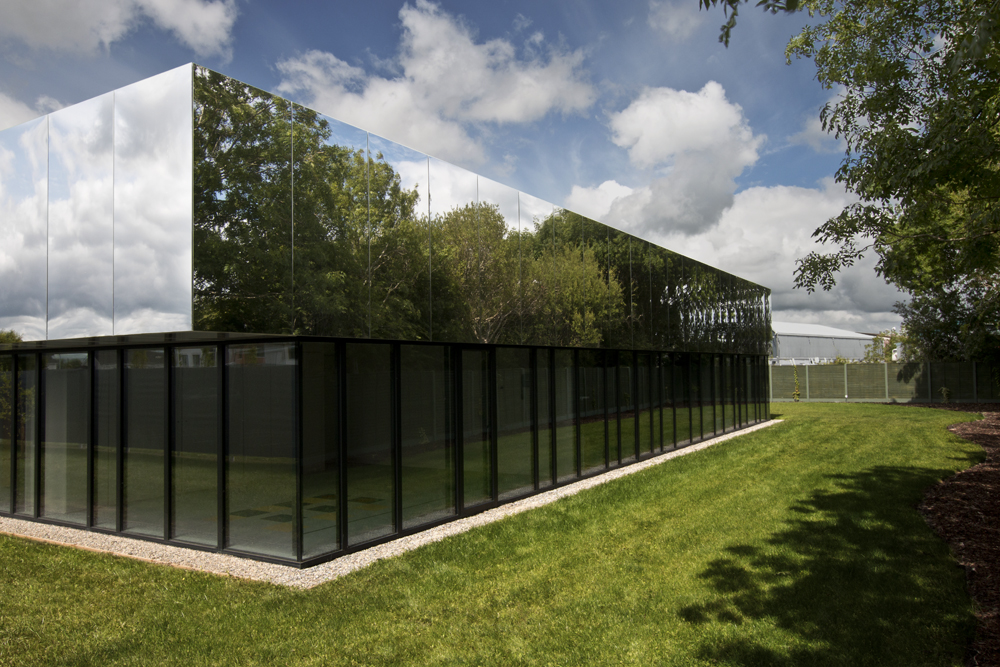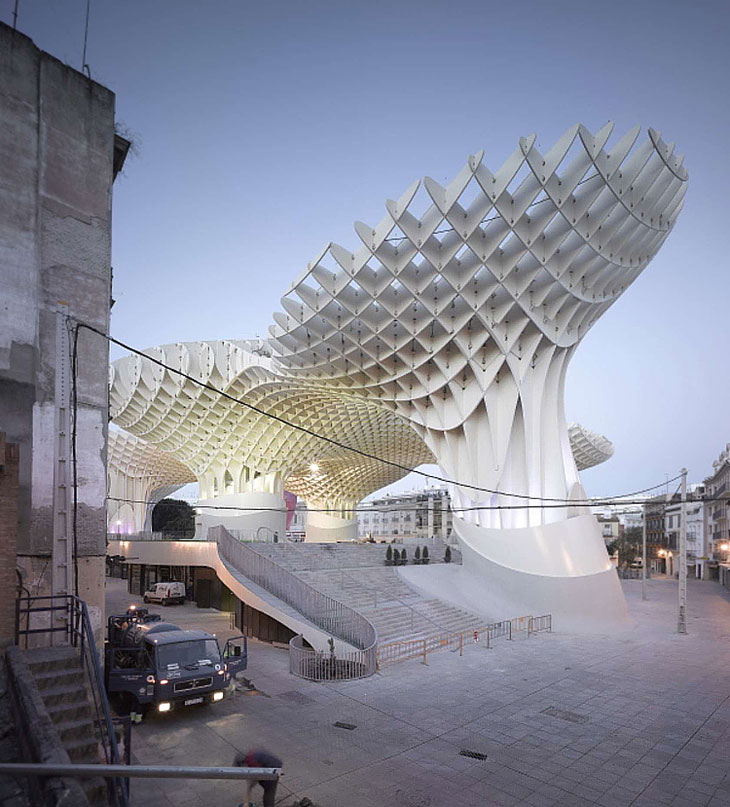Navarcles Skateplaza by PMAM
A new skate facility for the city of Navarcles is conceived as a plaza. Despite a low budget to begin with, this facility for skateboarding is considered as an opportunity to contribute in the urban development of the city, transforming an old sports area into a new public park. Now being an Olympic sport, the […] More


