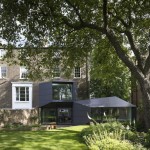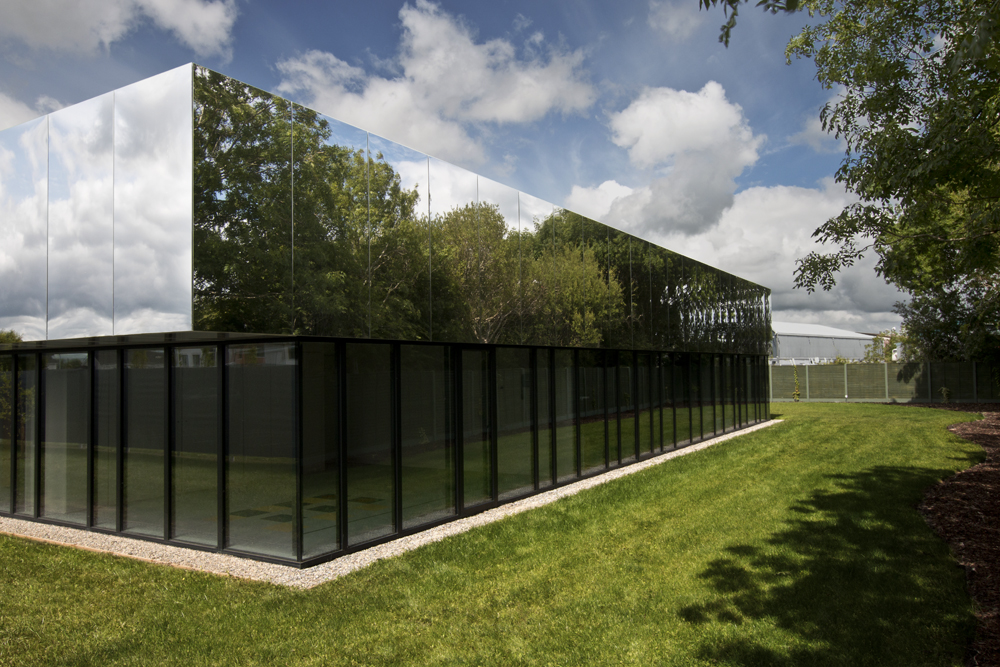
Led by Mark Thompson of SATA, the team designs the West Limerick Children’s Center in Newcastle West, Ireland.
“We have focused on creating specific spatial experiences to be enjoyed all users at the centre regardless of disability, and on enhancing that experience through design features which would not trigger any distraction or discomfort for users – in particular users with autism spectrum disorders,”
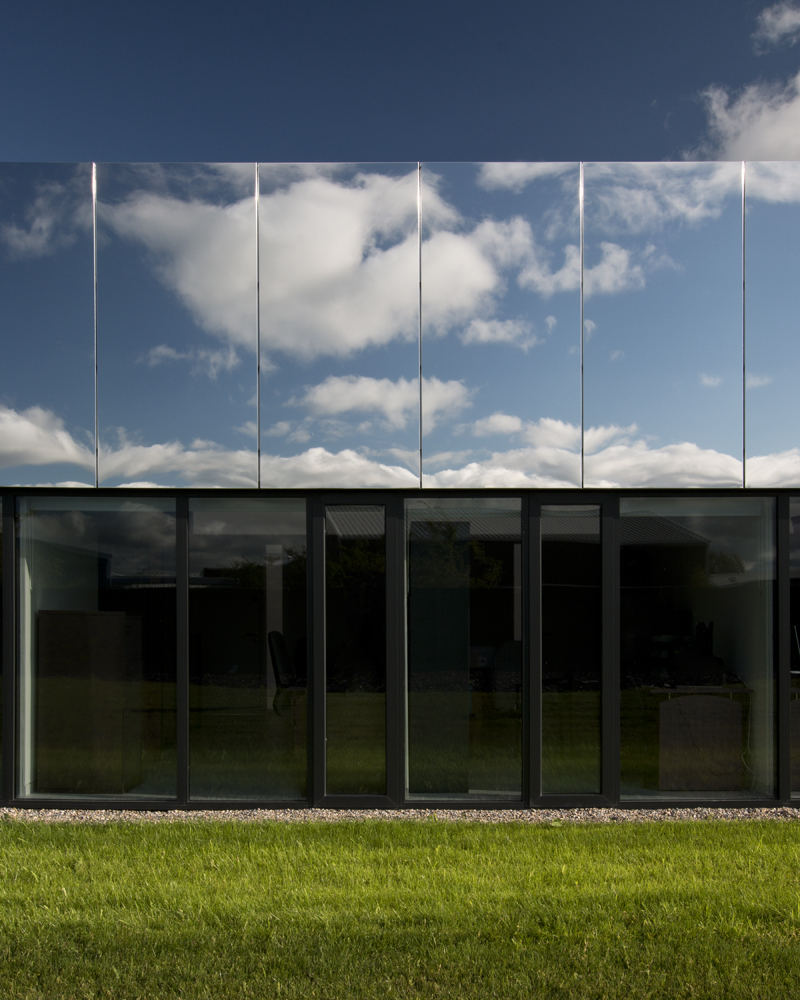
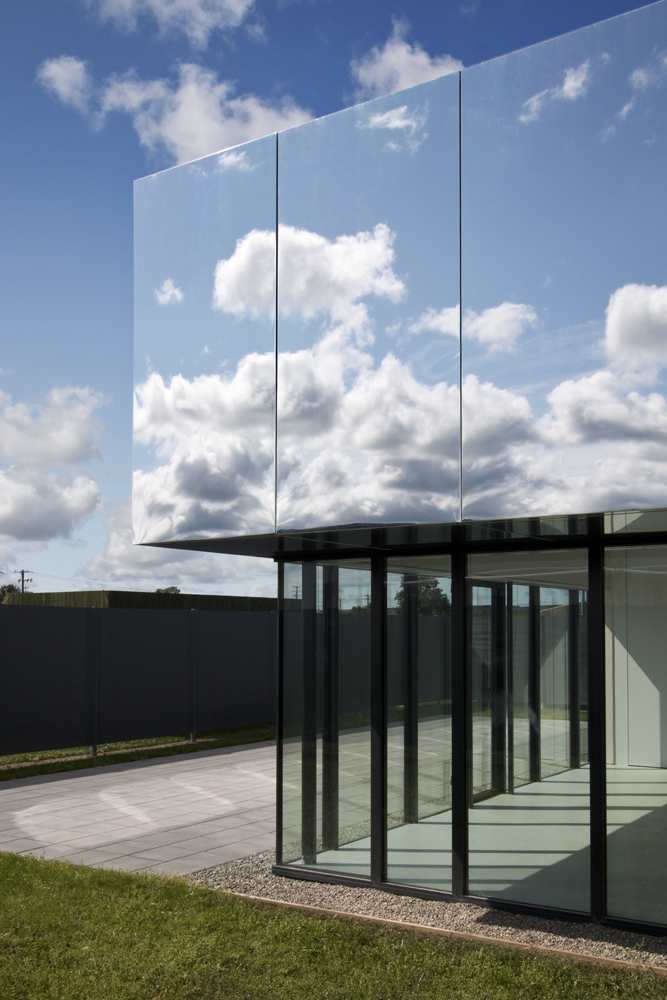
The perimeter is glazed, on all sides, to a level which affords everyone regardless of height, age or ability, an open and inclusive relationship with the surrounding site. A rhythm of mullions proportioned on a module of 2:3:4 unifies the external glazing so that individual rooms are not readily identified from the whole. An overhang to the south façade is the exception, added to prevent overheating to south facing therapy rooms, its measure is sufficient to exclude direct sun-light at the summer solstice (61°03’).
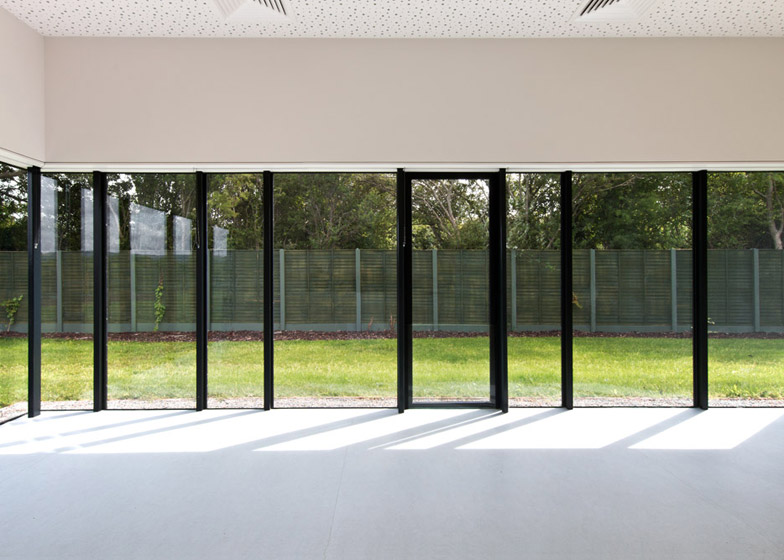
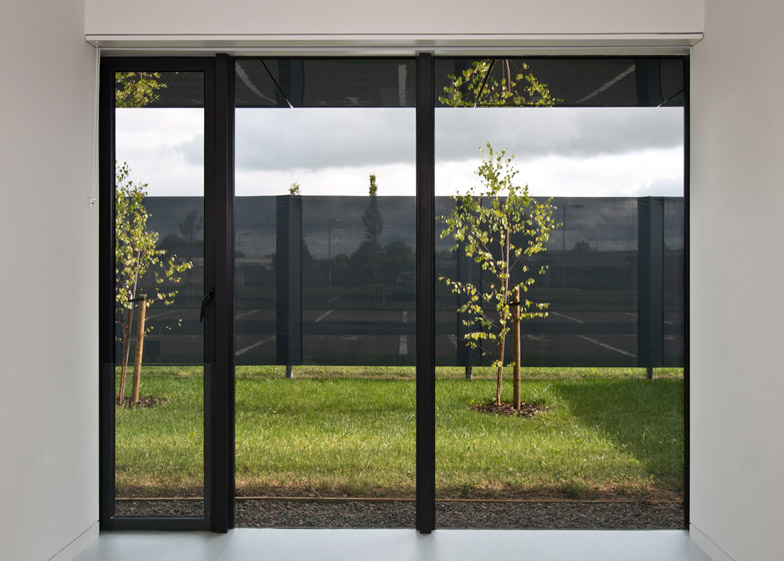
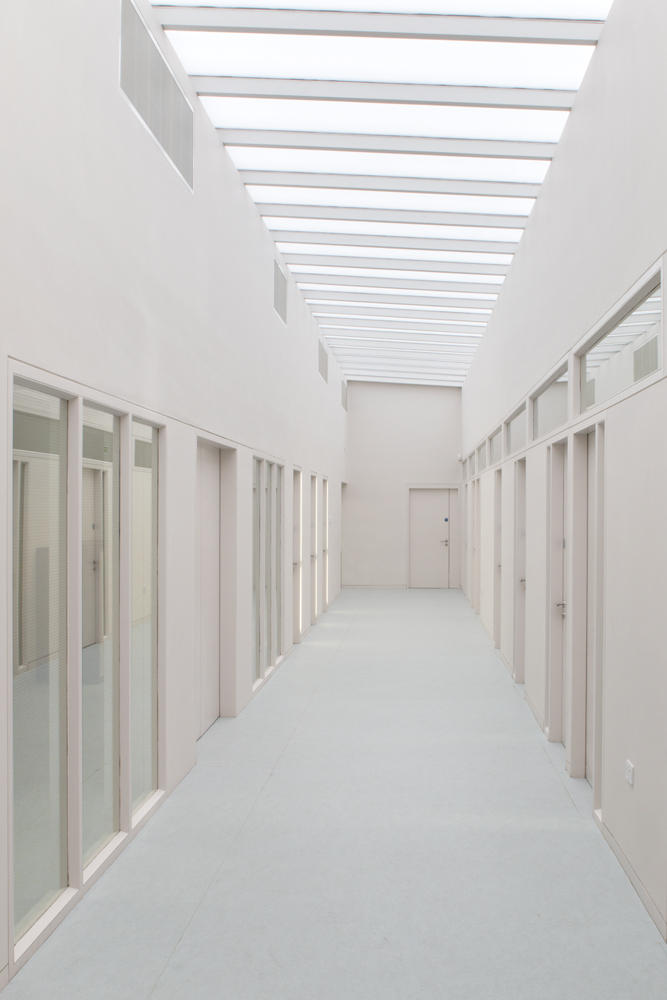
Above the perimeter glazing and up to parapet level, the polished aluminium façade establishes a dialogue between viewer and surroundings by juxtaposing transient reflections of the sky with the natural skies above.
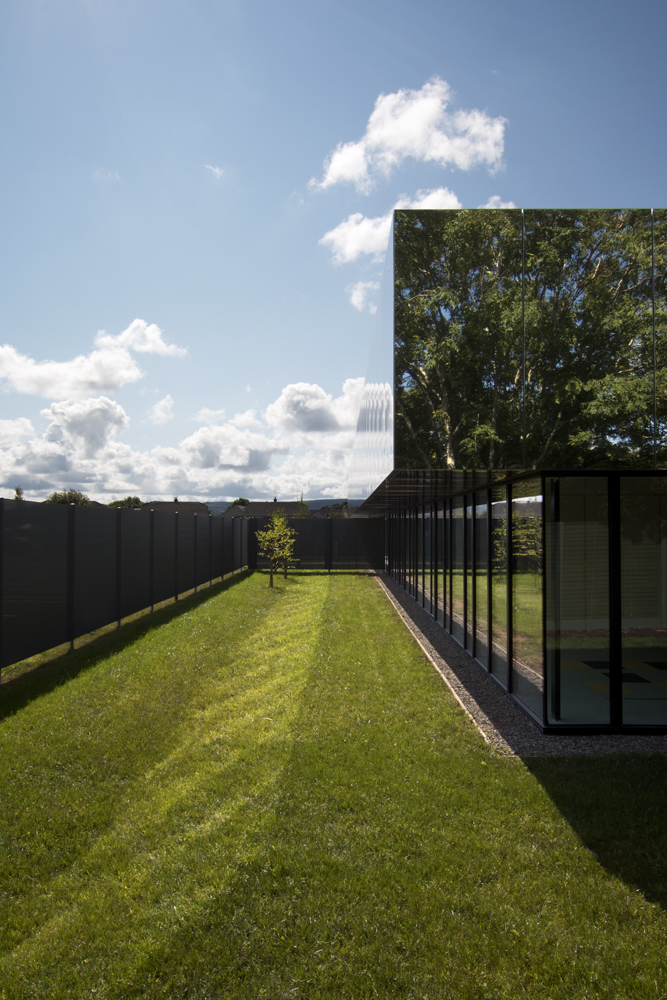
Website: http://sata-architecture.tumblr.com/


