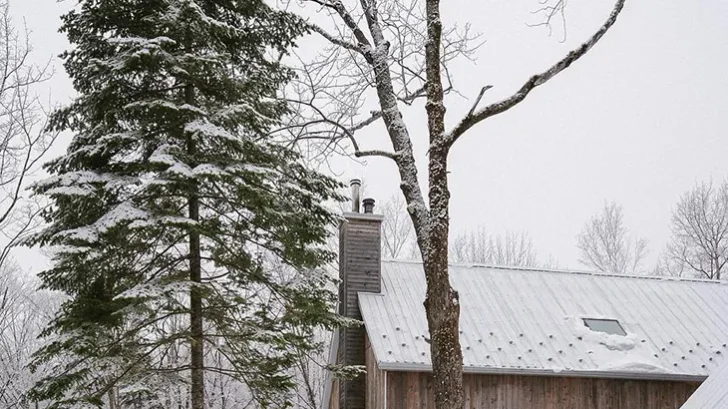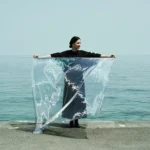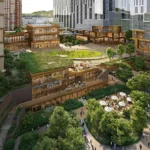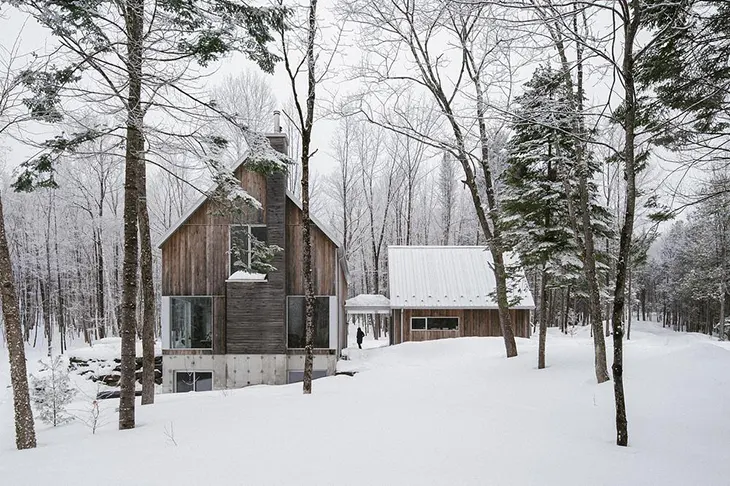
Designed by EM architecture, Chalet du ruisseau sits within the wooded landscape of Potton in Quebec’s Eastern Townships. Completed in 2023, the residence revisits vernacular forms through a contemporary lens, balancing gabled silhouettes, natural materials, and a site strategy that gives the landscape an active presence. Positioned along the edge of a stream, the home introduces a living environment shaped by light, terrain, and a calm relationship with the surrounding forest.
HOUSING
The sloping, tree-filled site defined the project from the outset. The presence of the stream and the natural contours of the land established the placement, orientation, and organization of the house. Composed of two volumes, the construction follows the terrain and turns toward the water, allowing each space to benefit from close visual contact with the landscape. The architects preserved significant mature trees, strengthening the sense of integration and protecting the character of the site. Large openings create uninterrupted views, while flagstone terraces extend the interior outward and link daily life to the changing seasons.
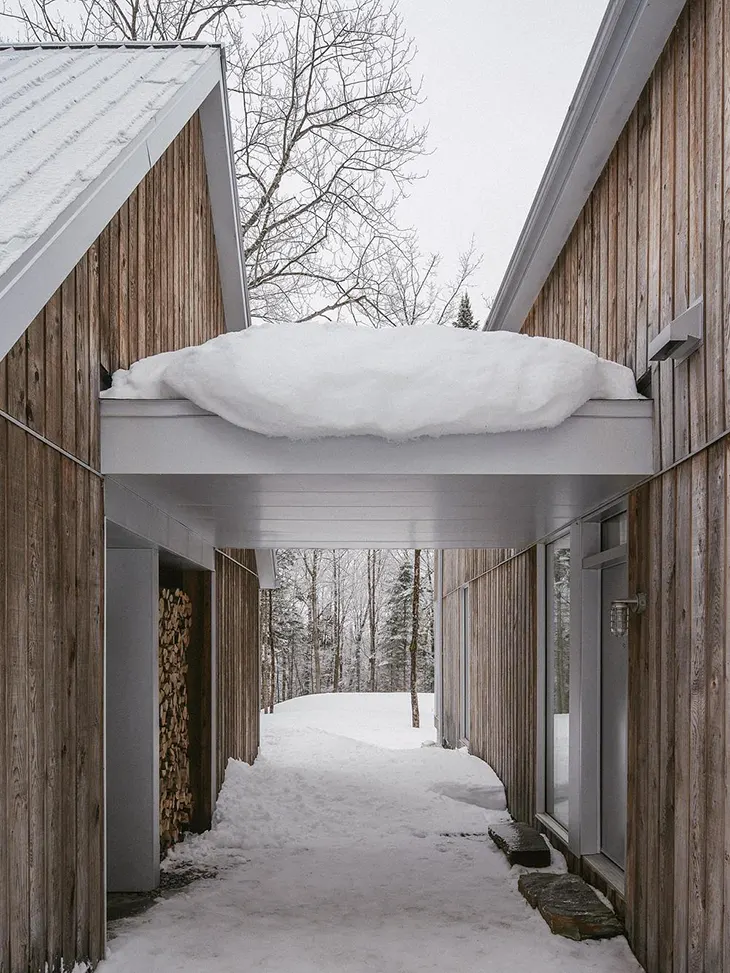
The volumetric strategy draws inspiration from rural barns found throughout the region. Raw wood cladding and a metal roof reference familiar agricultural forms, while clean lines and controlled detailing give the project a contemporary clarity. A light roof connector bridges the two main structures, forming sheltered storage areas and protected entry points that complete the composition without overwhelming it.
Inside, the program is organized around a vertical shiplap-clad core that brings together the staircase, powder room, and a pantry integrated behind the kitchen. This central concentration frees the perimeter for glazing and improves circulation across the plan. The approach supports fluid movement while introducing moments of privacy that enrich the spatial experience.
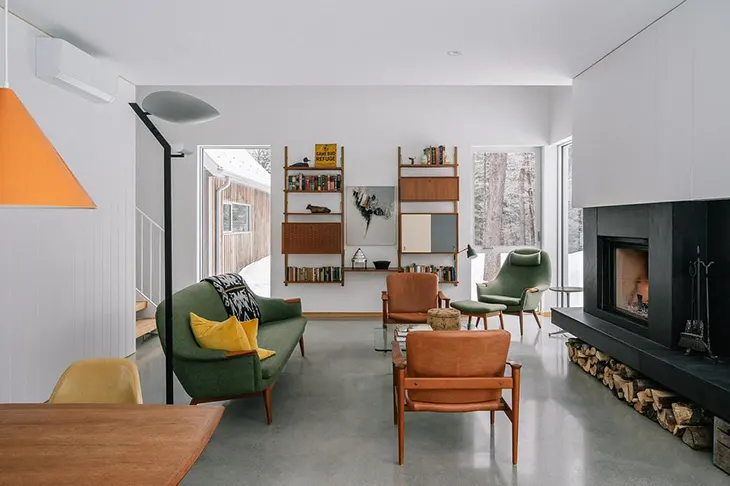
Connected to the main living areas, the veranda introduces a luminous zone oriented toward the forest and stream. Its bay windows frame the surrounding vegetation and water, offering a place for reflection throughout the year. This threshold between indoors and outdoors reinforces the residence’s intention to situate daily life within the rhythm of the landscape.
The interior reflects the owners’ affinity for mid-century modern furniture. Iconic pieces, warm materials, and composed arrangements give the home a sense of refinement without disrupting its quiet tone. The architecture and furnishings work together to form an environment that feels personal, clear, and grounded.
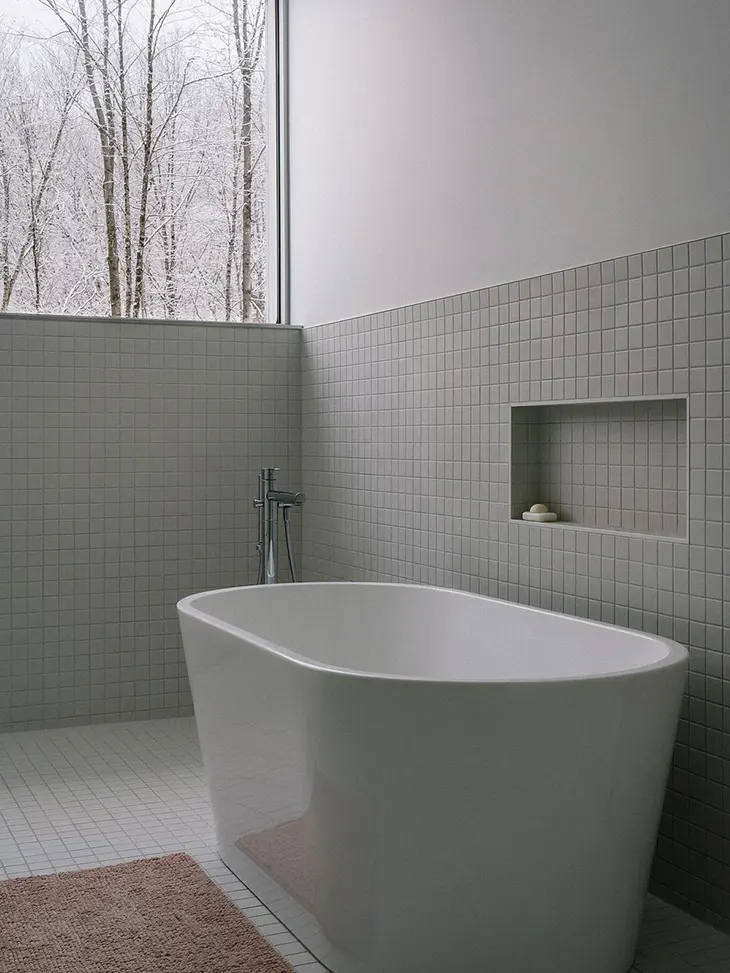
Chalet du ruisseau blends regional references with contemporary thinking, resulting in a residence rooted in its territory. From the choice of materials and preservation of mature trees to the volumetric composition and organization of internal spaces, every decision supports a home that maintains a measured relationship with the land.
