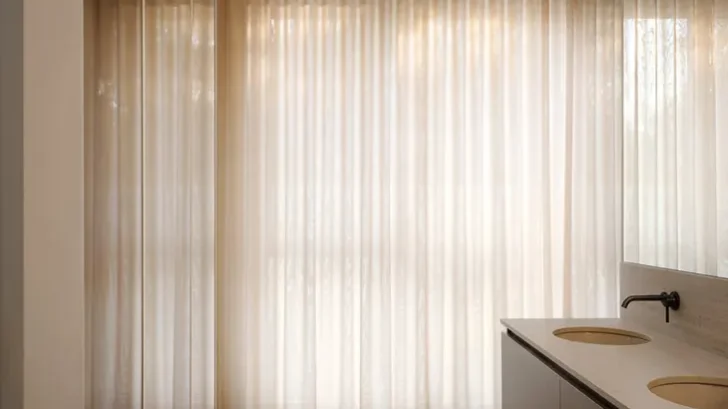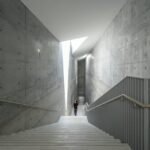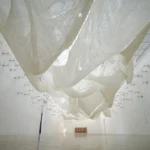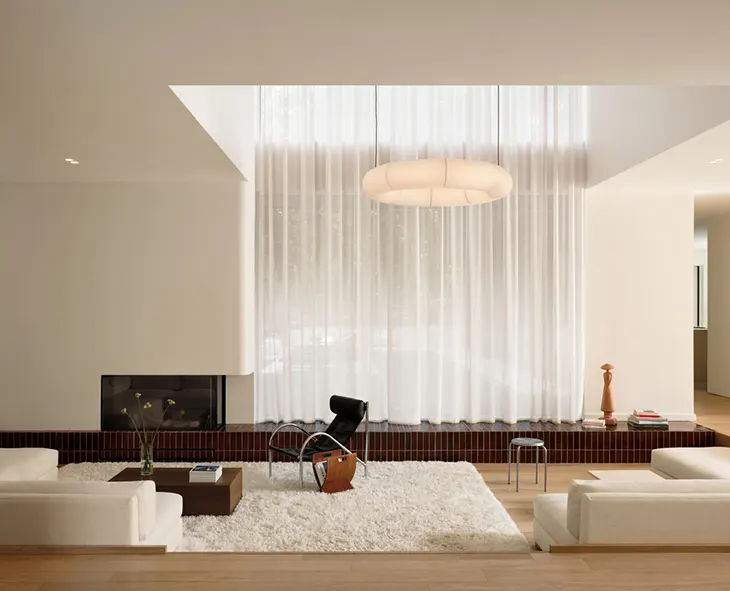
Located at the foot of Mount Saint-Bruno in Quebec’s Montérégie region, the Montpellier House unfolds quietly against its wooded surroundings. Designed by Montreal-based Vives St-Laurent in collaboration with ATA Architecture, the 3,000-square-foot residence presents a study in fluid movement and spatial balance, structured across three levels that echo the incline of the land. It’s a home conceived not for spectacle, but for retreat, where architecture recedes into the rhythm of the forest.
HOUSING
What makes Montpellier House distinct is its deliberate integration into the site. Eschewing the architectural vocabulary of neighboring homes built in the 1960s, the residence adapts to the sloping terrain rather than imposing itself. A garden-level floor is partially buried, allowing the home to descend into its plot rather than perch on it. From the street, the house recedes into the tree line; from inside, it opens onto a dense canopy of green, framing stillness in every direction.
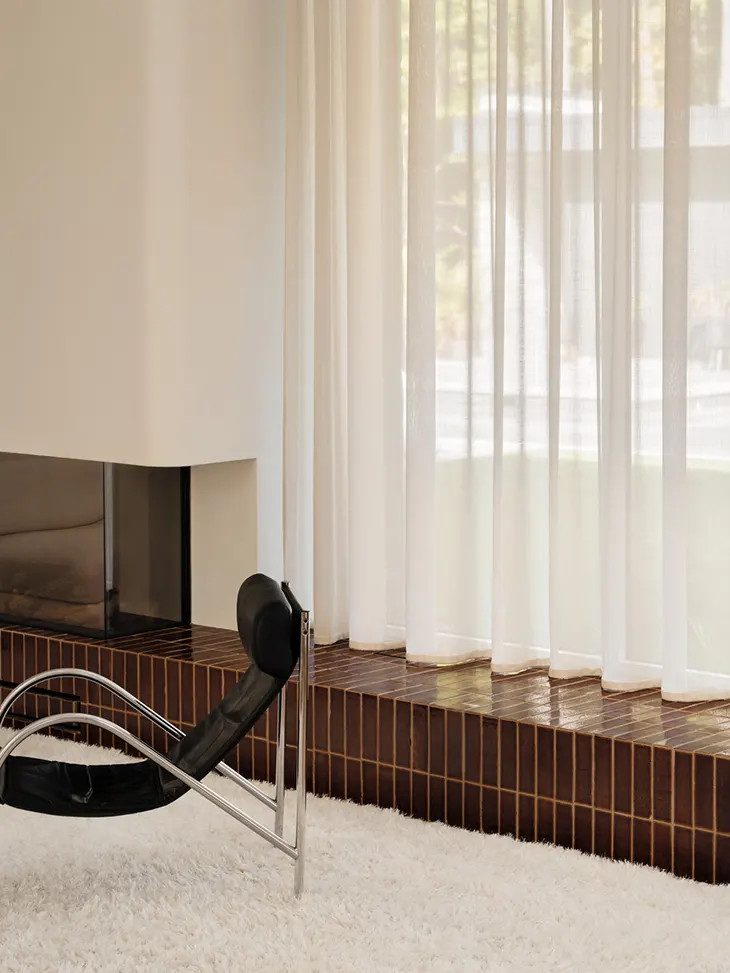
The core of the interior plan revolves around an inner courtyard, which, along with a fully glazed rear façade, brings diffused light deep into the home’s structure. Circulation throughout the space is quiet and intuitive. A linear vestibule leads visitors into a sunken living room, where a double-height ceiling introduces vertical drama without overshadowing the intimacy of the space. Here, a suspended Tekio pendant in washi paper softens the volume, while a tall vertical curtain reinforces the sense of spatial scale.
Material decisions carry the home’s design intentions forward. Pale white oak appears throughout, on bookshelves, wall cladding, and custom cabinetry, while darker stained oak surfaces provide contrast. Ceramic flooring in the entrance evokes slate in irregular patterns, while terracotta tiles imported from California line the living room’s fireplace wall, a centerpiece identified early in the design process as a favorite of the clients. Rounded edges on mantles, furniture, and wall junctions offer a quiet counterpoint to the clean geometry elsewhere.
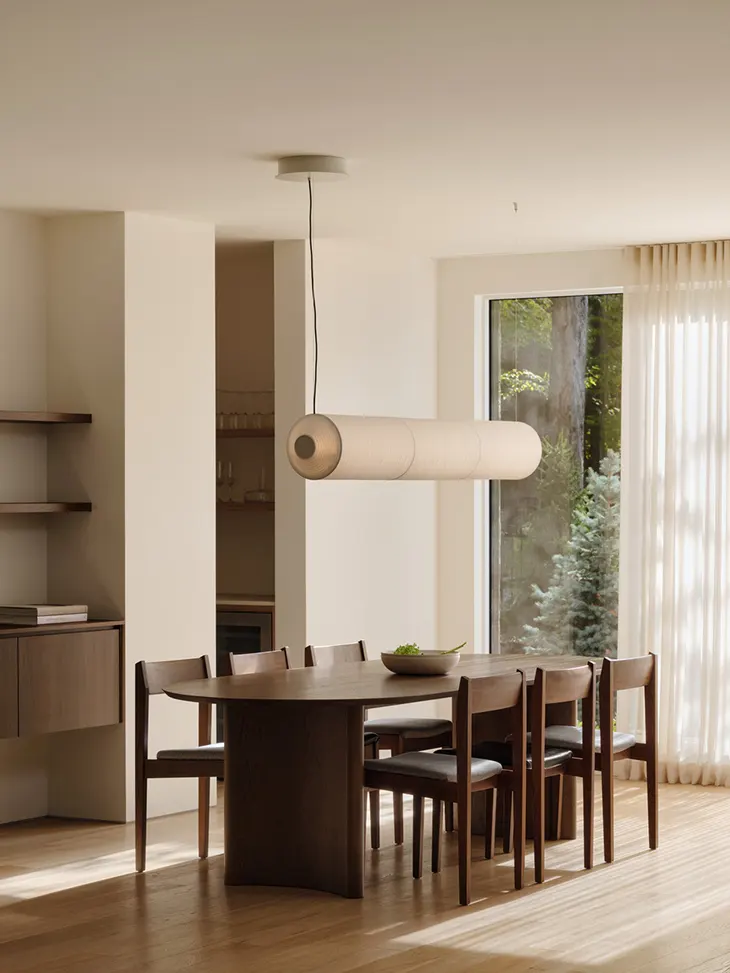
In the kitchen, functionality and sculptural form go hand in hand. A central island in veined natural stone anchors the space, while a discreet pantry and integrated bench form a volumetric transition to the dining area. The layout prioritizes visual clarity, with sliding panels concealing appliances and a coffee station. Full-height glass doors open onto a covered terrace, extending the living space into the outdoors without visual interruption.
The upper floor houses the private zones, including a tranquil master suite with two walk-in closets and a bathroom arranged for everyday ease. A double-flight staircase connects all levels, maintaining the architectural rhythm with an understated continuity of form. Across the home, material verticality, particularly through full-height storage in oak, creates cohesion and anchors each space with structure and warmth.
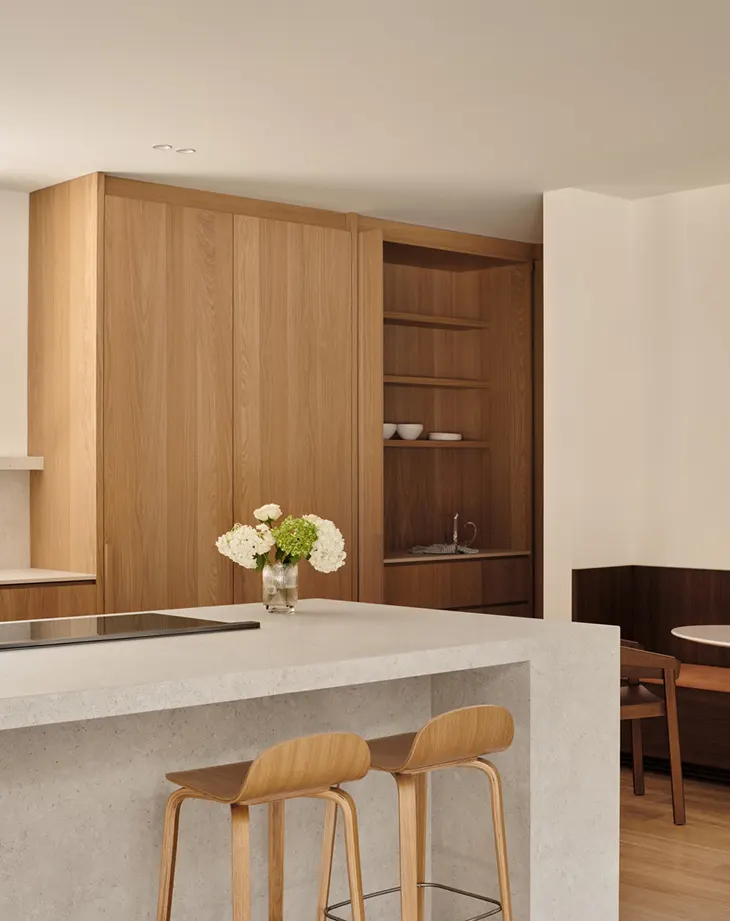
Completed in 2023, the project is the result of close dialogue between the design team, ATA Architecture, and the clients. Built by Ouellette Habitations with cabinetry by Ébénisterie Notre-Dame, the residence speaks to a shared intent rather than an imposed aesthetic. Each element, whether functional or atmospheric, contributes to a carefully moderated visual language.
Montpellier House offers more than a set of rooms; it offers pace. A different kind of architecture emerges here, neither loud nor overly minimalist, but attuned to place, season, and quiet living. For Vives St-Laurent, this is less about making a mark and more about knowing when to step back.
