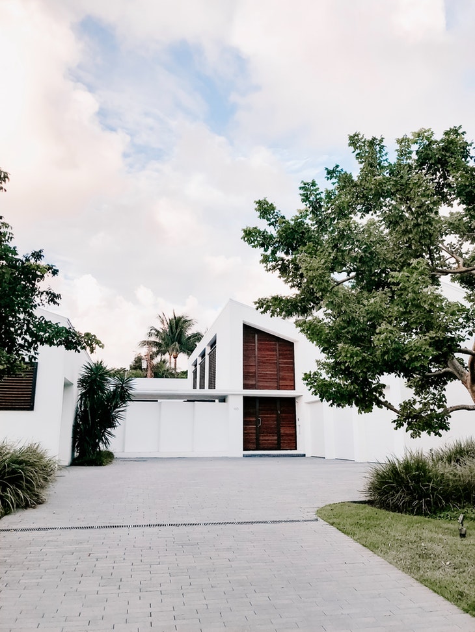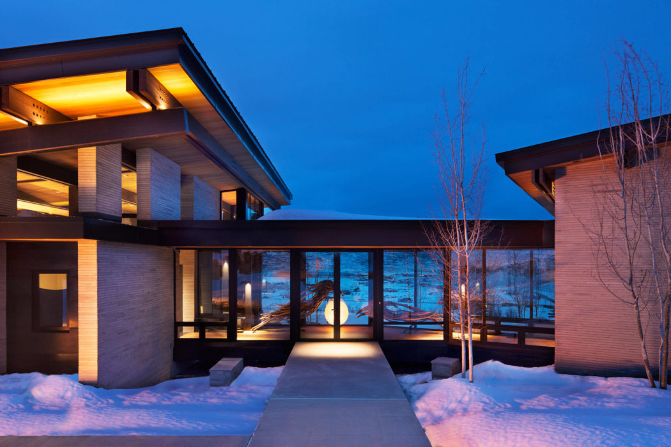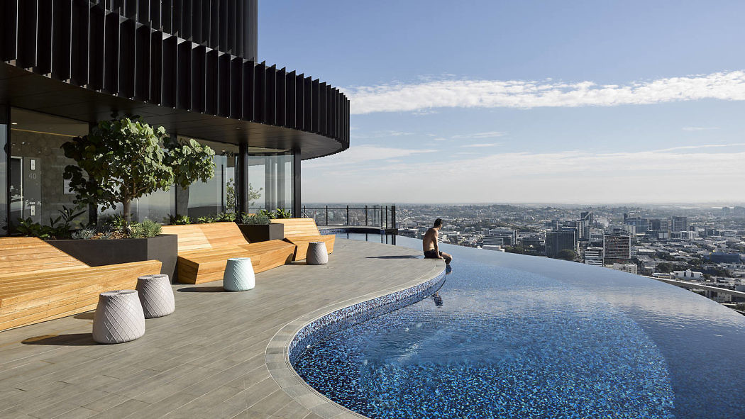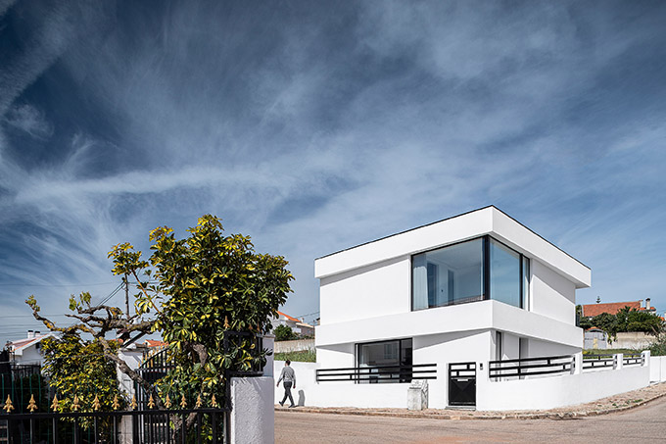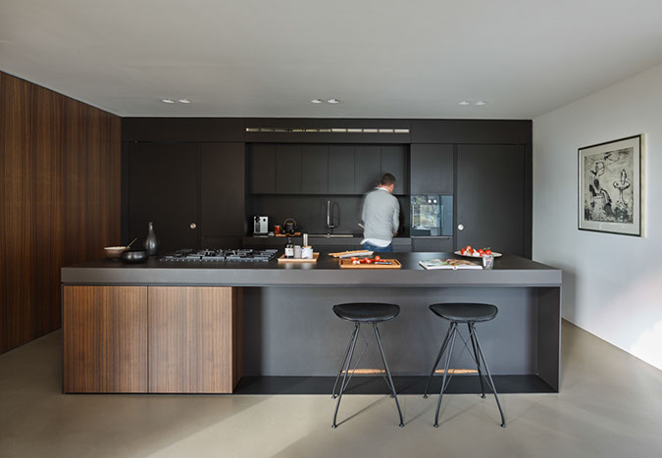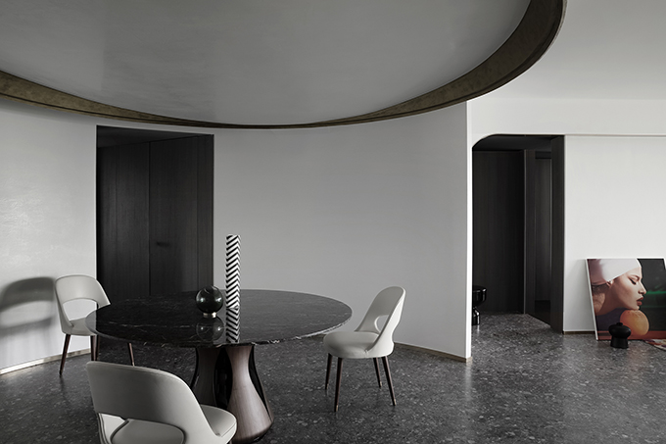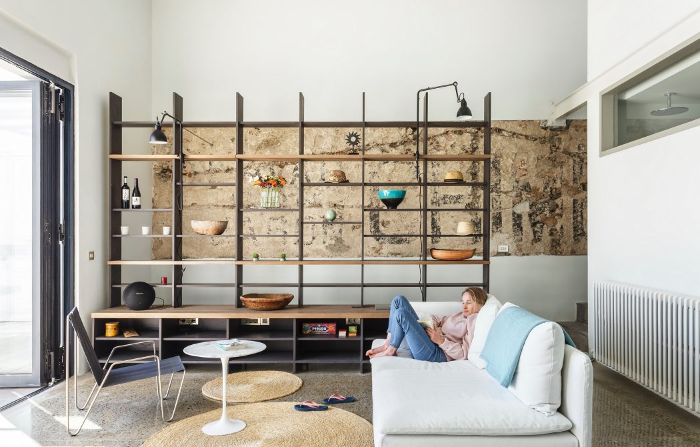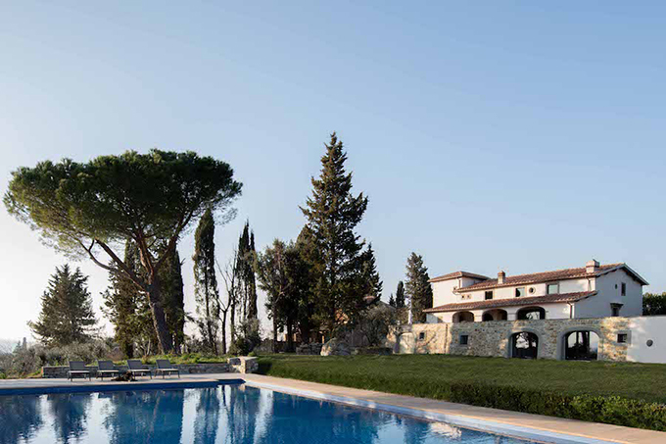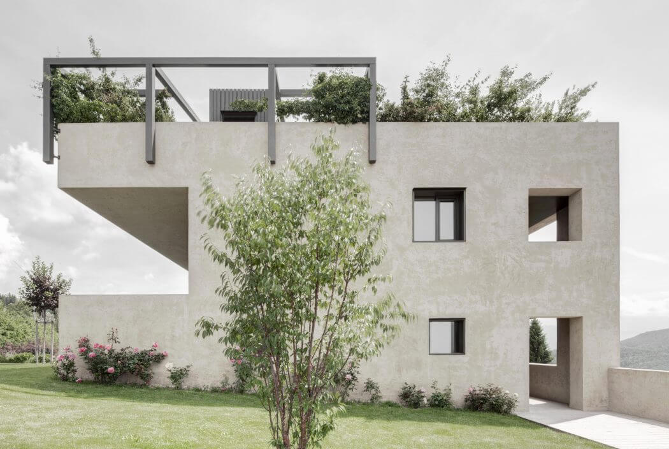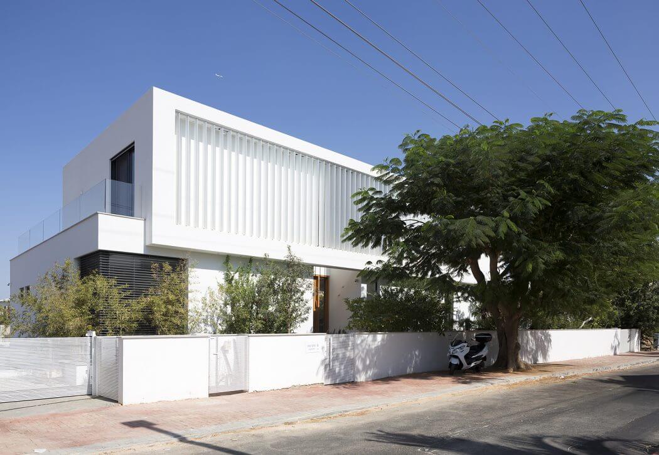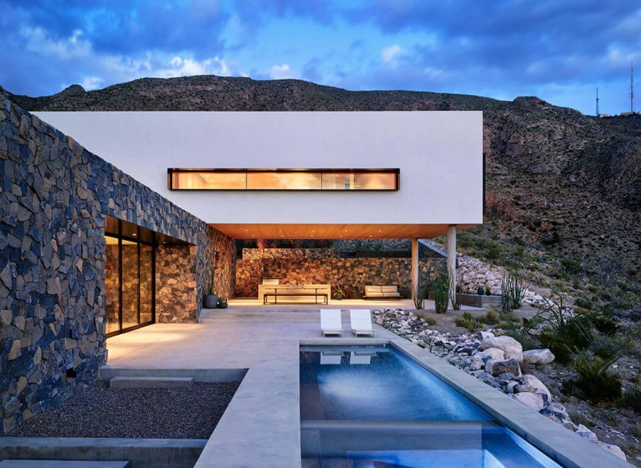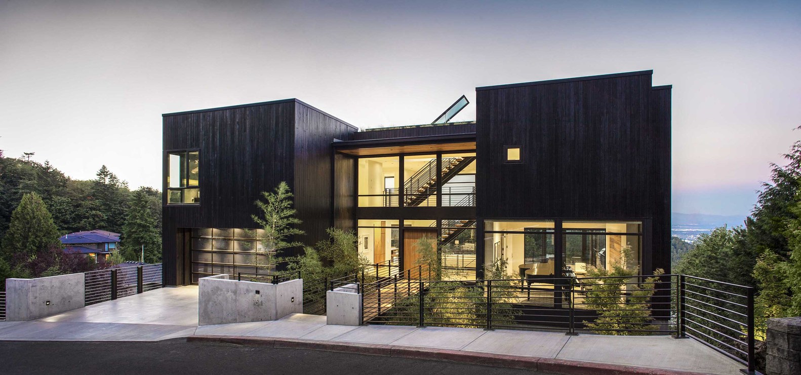Everything You Need to Know About Home Security Systems
A home security system does exactly what it says on the box – it provides security for your home and all the people and things inside it. However, there are a multitude of different systems, technologies, and providers for homeowners to choose from, which can make things a little bit overwhelming sometimes. Read more after […] More


