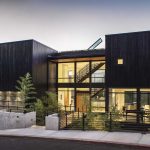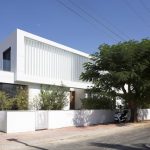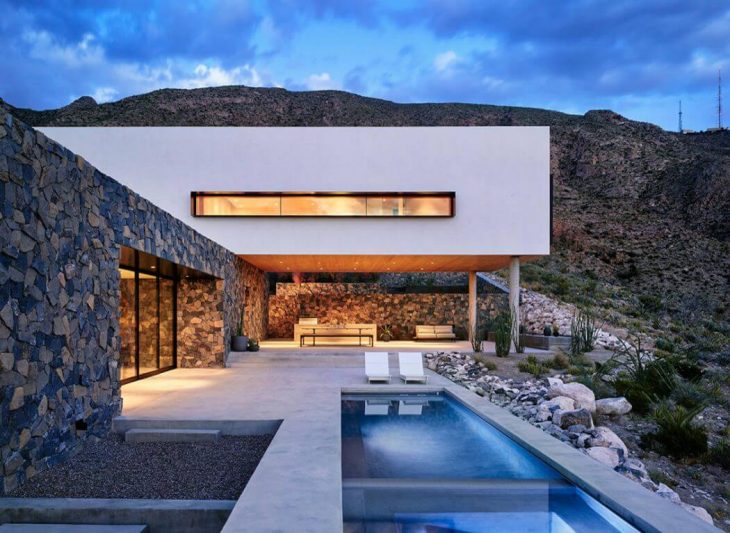
Hazelbaker Rush designed this inspiring mountain residence located in Texas, United States, in 2015. Take a look at the complete story after the jump.
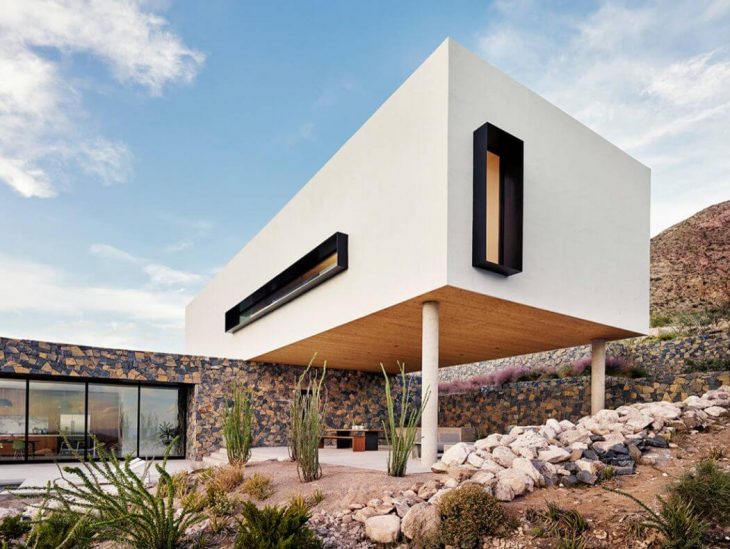
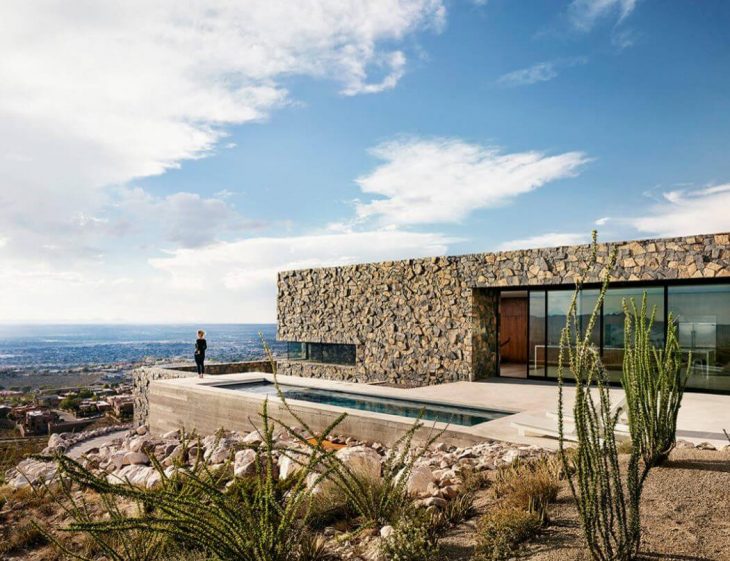
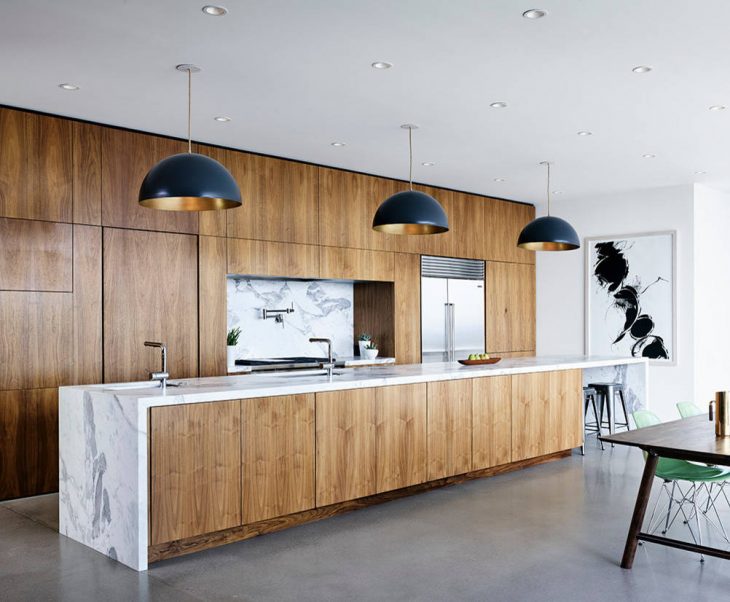

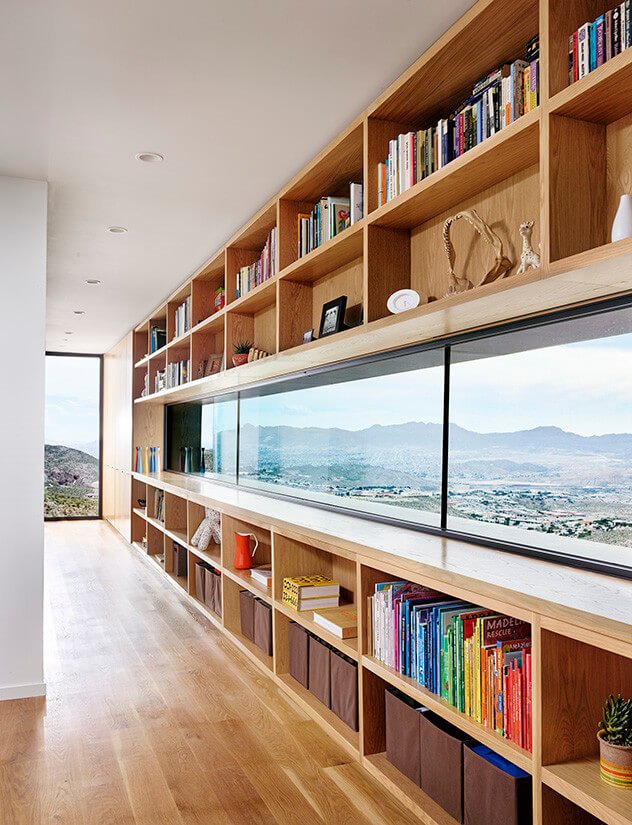
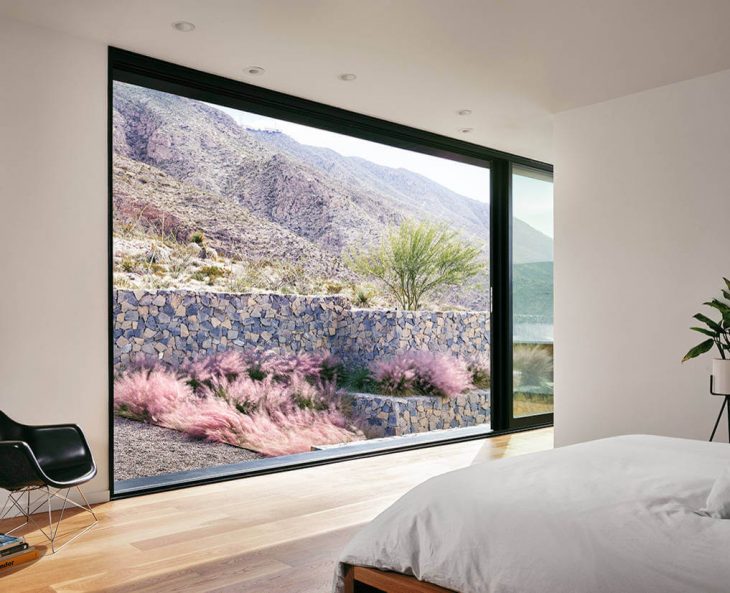
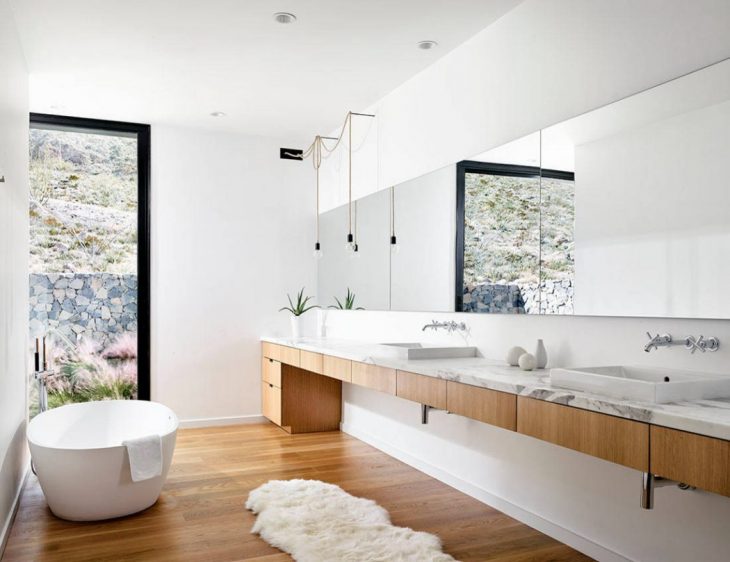
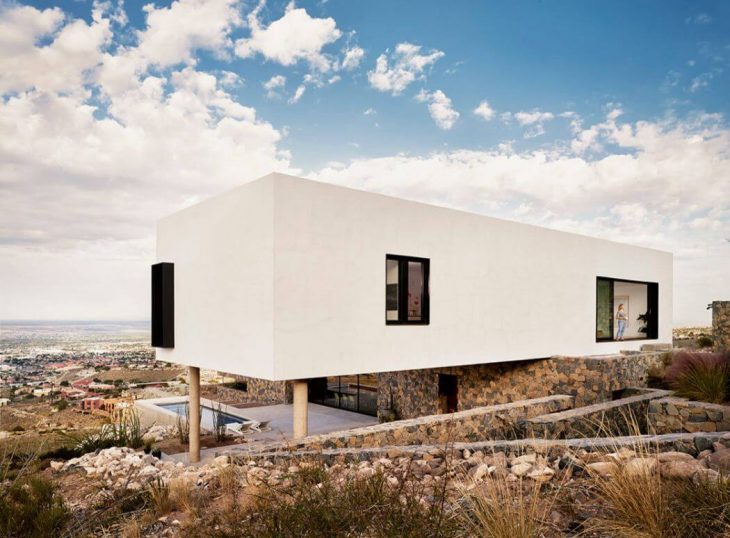
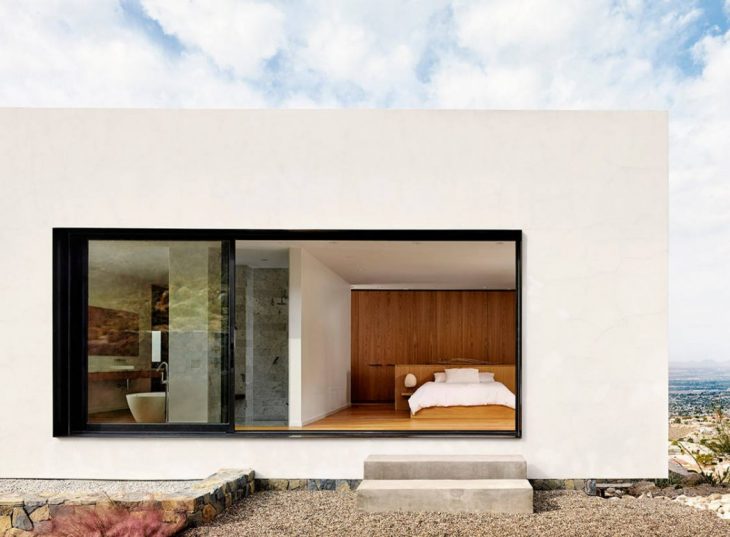
From the architects: The Franklin Mountains extend into the north end of El Paso like a peninsula of rocky wilderness into the urban landscape of the city, rising 2500 feet above the Rio Grande river valley. The home site is set in the foothills of the Franklins 800 feet above the city perched just above a small canyon with unobstructed views of downtown El Paso and Juarez to the south.
As the raw and rugged native landscape comes down the slope and meets the masses of the house the land starts to feel more controlled and cultivated. The steep site becomes a series of terraces that catch and slows the flow of water and the flow of life here. This mountain side oasis becomes enriched with native succulents and cacti, colorful grasses and aromatic herbs. A sustainable ecosystem on a small scale for a family that has turned a “hard” site into their sanctuary on the hillside.
The severity of the slope allows the three story home to maintain a direct connection to the exterior at each level. The utilitarian spaces are on the first level with the entertaining functions of the living, kitchen, and dining on the second, and the more private bedroom and family play areas on the third level. The mountain peaks to the east delay the first rays of sun until very late in the morning. To the south the slope drops off quickly into a deep arroyo where, in the early mornings and late afternoons golden eagles and red tailed hawks ride the thermal currents up into the canyons above in search of their next meal. Often the kids wake up to see deer and rabbits grazing at the newly planted flora along the south patio, sometimes finding evidence of the local ring-tailed cat. Each night as the sun begins to dip below the horizon the sky catches fire and the outdoor living room becomes the best place to watch the sky fade from red to orange to deep indigo as the city lights of Juarez come on and illuminate the valley to the south.
RELATED: FIND MORE IMPRESSIVE PROJECTS FROM THE UNITED STATES
Near the top of the site there is an abandoned quartz mine. The angular quartz crystals that scatter the eastern part of the site – beautiful, foreign objects among the weathered grey stones and lechuguilla – became an inspiration for the massing of the home. A traditional white lime stucco volume houses the bedrooms and private area of the family and balances on a stereotomic mass rendered in local basalt grey stone using the rubble wall style visible all around town that closely matches the surrounding environment and is so of the place that from a distance the lower floors nearly disappear and the white bedroom mass appears to float in the landscape.
Materials inside and out are inspired by or directly related to the vernacular craft of El Paso; stone masonry, smooth troweled stucco, steel work related to the railroad, and leather goods related to the cowboy history of the city. At the moments where one directly engages the building the door handles and cabinet pulls are fashioned in black steel with a small offering of leather to soften and warm the cold edges. Natural, honest, somewhat conventional materials are used in slightly unconventional ways to clearly convey a refinement of the vernacular craft.
Photography by Casey Dunn
Find more projects by Hazelbaker Rush: www.ha-ru.co


