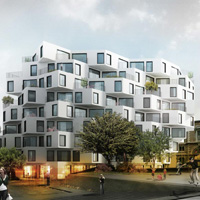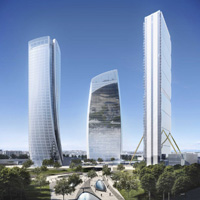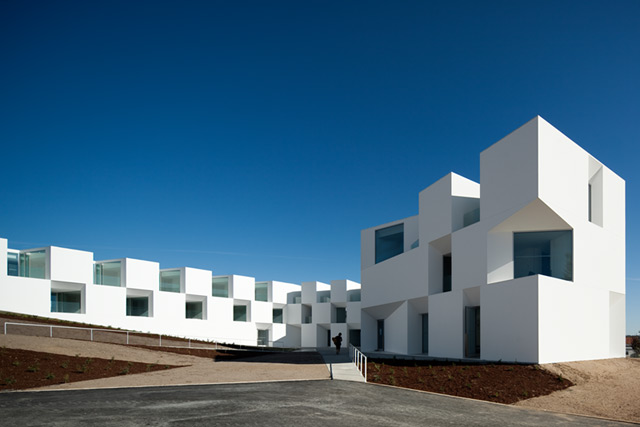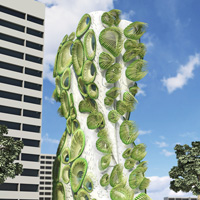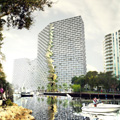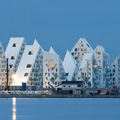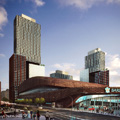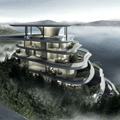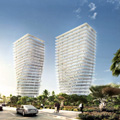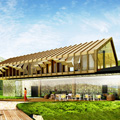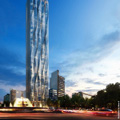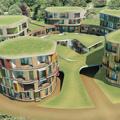Keizer Karel Building by JDS Architects
Project: Keizer Karel Building Designed by JDS Architects Project Leader: Laure Vandenbroucke JDS Architects Partner in Charge: Julien De Smedt Client: Alides NV Size: 10 000 m2 Location: Ghent, Belgium Website: jdsa.eu The hard working JDS Architects practice, made not only one proposal for Keizer Karel Building, located in Ghent, Belgium but two, and both are simply incredible. For more continue after the jump: More


