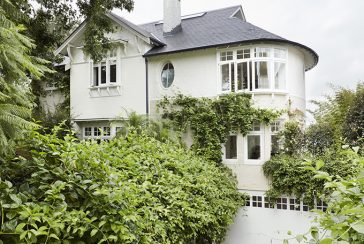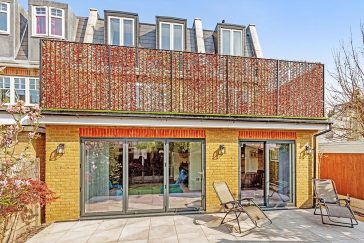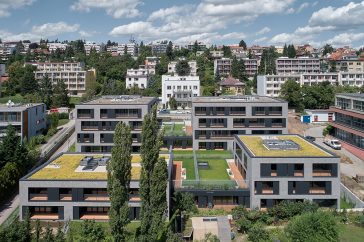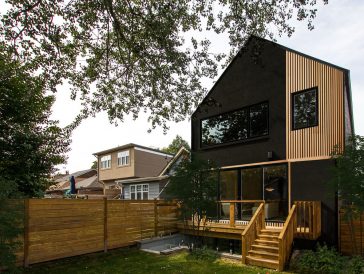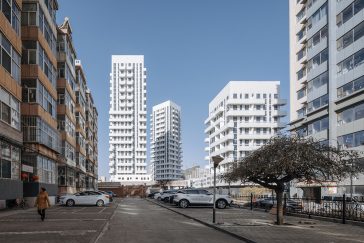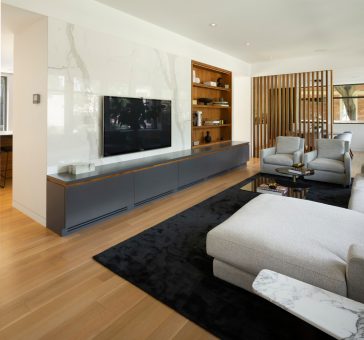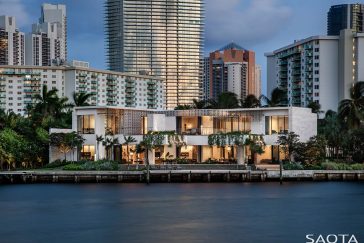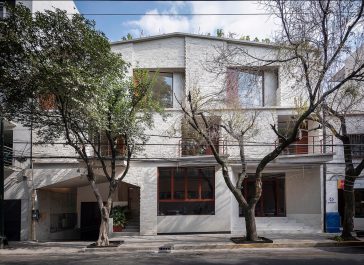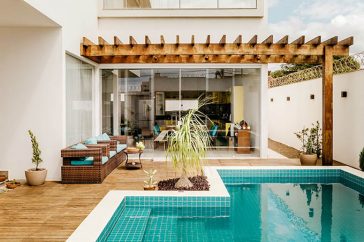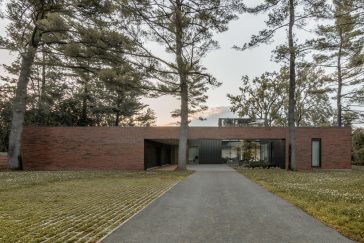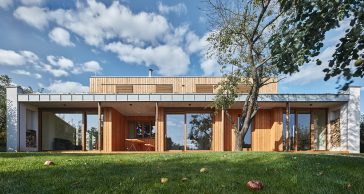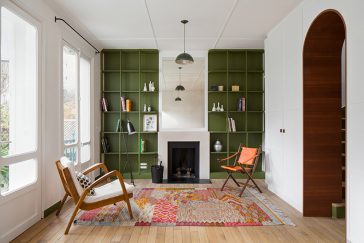Arch-Texture by Luigi Rosselli Architects
Luigi Rosselli Architects recently completed their latest project in Bellevue Hill NSW- ‘Arch-Texture’ . The alterations & additions project embraces the arch to connect the architectural forms of the past to their current iterations and revalue an existing 1900s home that may otherwise have been lost to a conformist wrecking ball. Take a look at […] More


