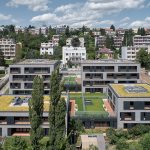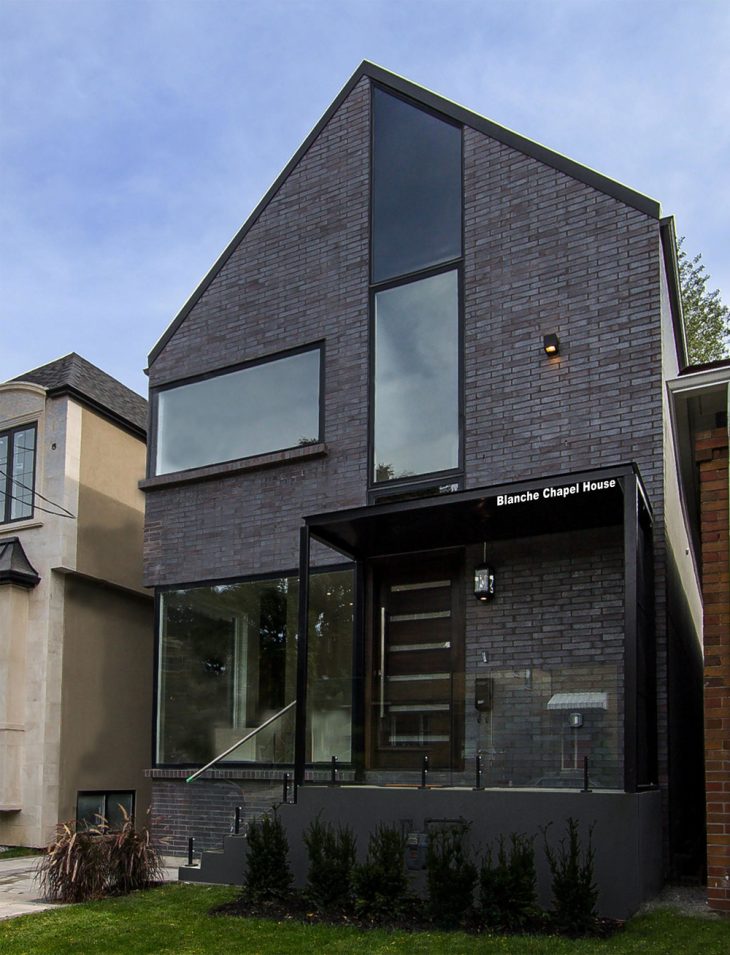
Alva Roy Architects recently completed their latest renovation project of a 1950s house in Toronto’, Canada. The architects updated a single-story house to a spacious double-story dwelling to reflect the client’s needs. Take a look at the complete after the jump.
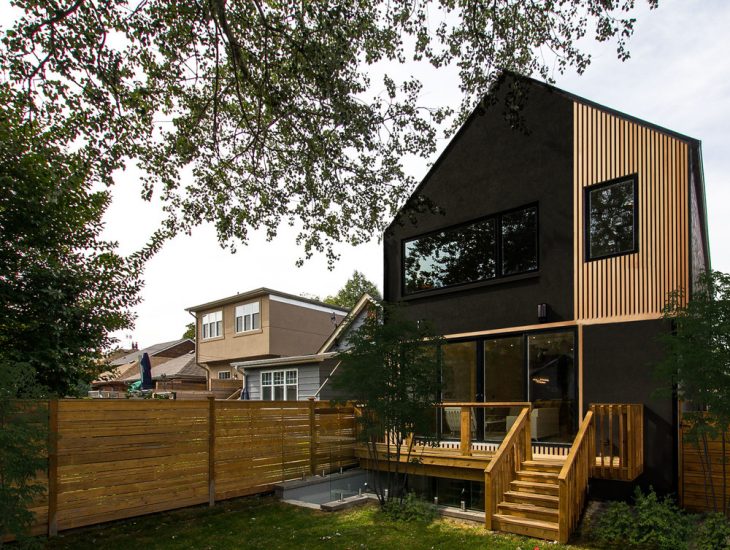
From the architects: Alva Roy Architects was hired to renovate a 1950s home in Toronto’s traditional neighborhood at Bloor and Jane area. The design of this major renovation project aims to update a single-story house to a better spacious double-story dwell to reflect the client’s needs.
One of the main design concepts was to reinforce the existing fabric of the neighborhood by respectfully designing traditional forms beside old and new materials but in different architectural interpretations. The upper new mass slides slightly over the existing walls below and creates a larger space on the second floor while defines of how the new additional mass attached to the existing house.
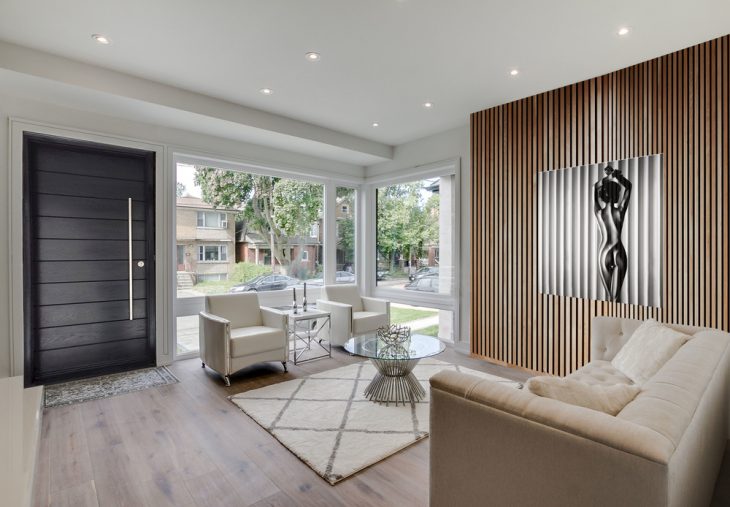
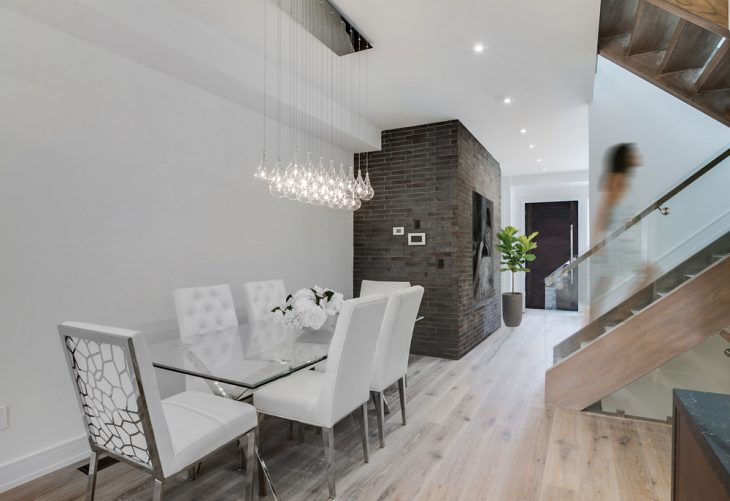
A neat well-detailed Chapel form strives to celebrate the personality of the owners and history of the house while involves a new entry and reinvented façade to open the main and second floor for light and characterize the front face of the building.
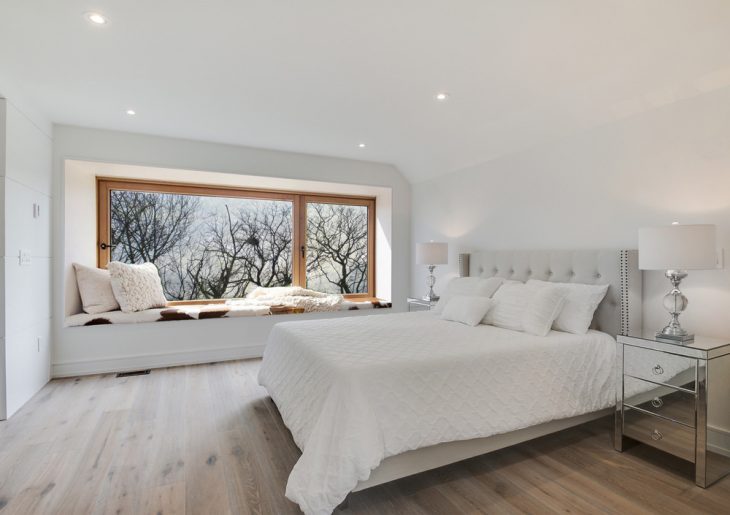
RELATED: FIND MORE IMPRESSIVE PROJECTS FROM CANADA
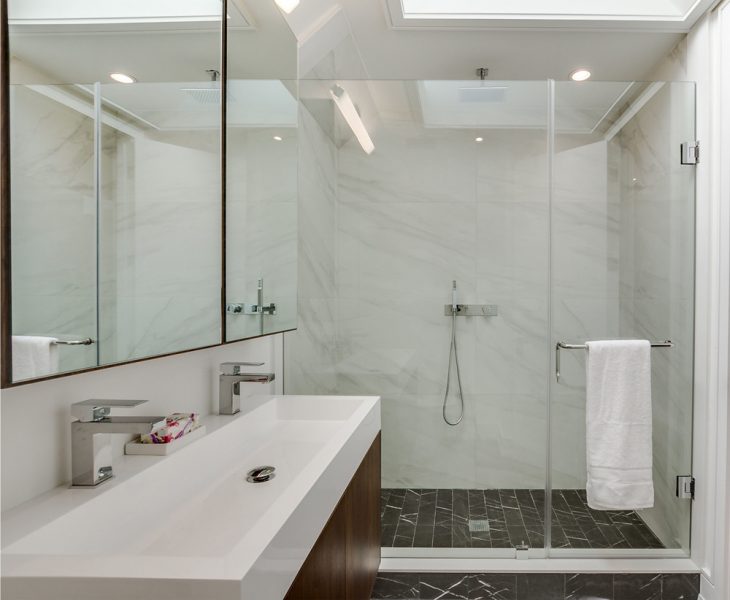
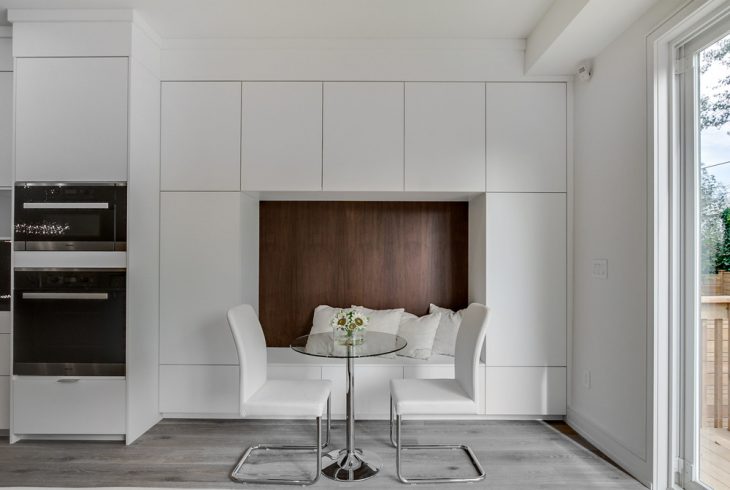
A rear addition to the ground and second floor allowing for a new space and a large courtyard at the basement level harvest natural light and bright the basement with a new connection to the rear yard.
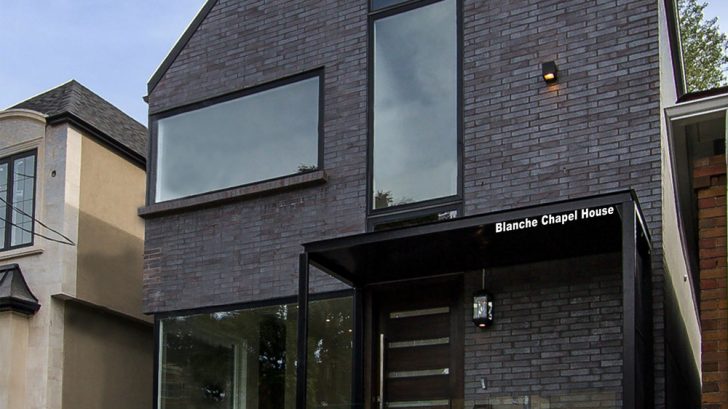
Technical Sheet
Official name of the project: Blanche Chapel House
Type of project: Residential
Location: Toronto, Canada
Status: Completed
Client: Not disclosed
Built Surface: 180 sq.m
Photography: Alex Karmov
Find more projects by Alva Roy Architects: alvaroy.ca



