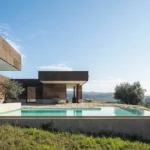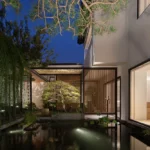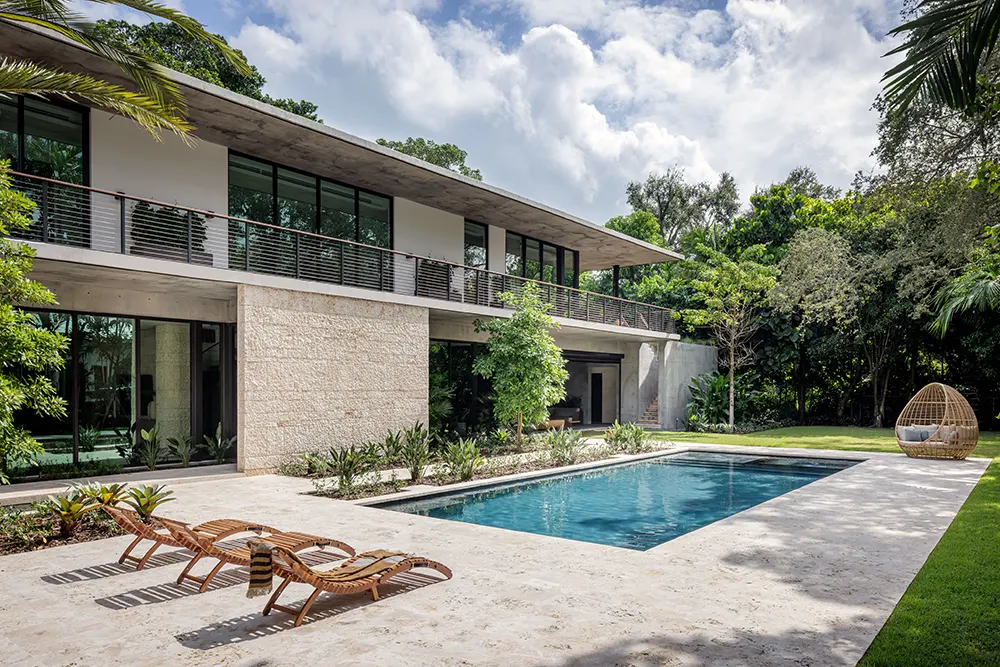
Miami-based architecture firm STRANG completed Rock Pine, a 6,195 square foot residence located in Coconut Grove. Built for Astrid Alves and Andy Gilon, the five-bedroom home sits on a 21,600 square foot lot and shares a dense tree canopy with its neighboring property, The Rock House, another STRANG creation. That earlier project sparked the vision for Rock Pine, offering both inspiration and architectural dialogue.
A treehouse-like terrace defines the second floor, wrapping the upper volume in green views and natural shade. STRANG didn’t design this house to stand apart from its surroundings but instead placed it within them, visually and structurally connected to the trees and terrain.
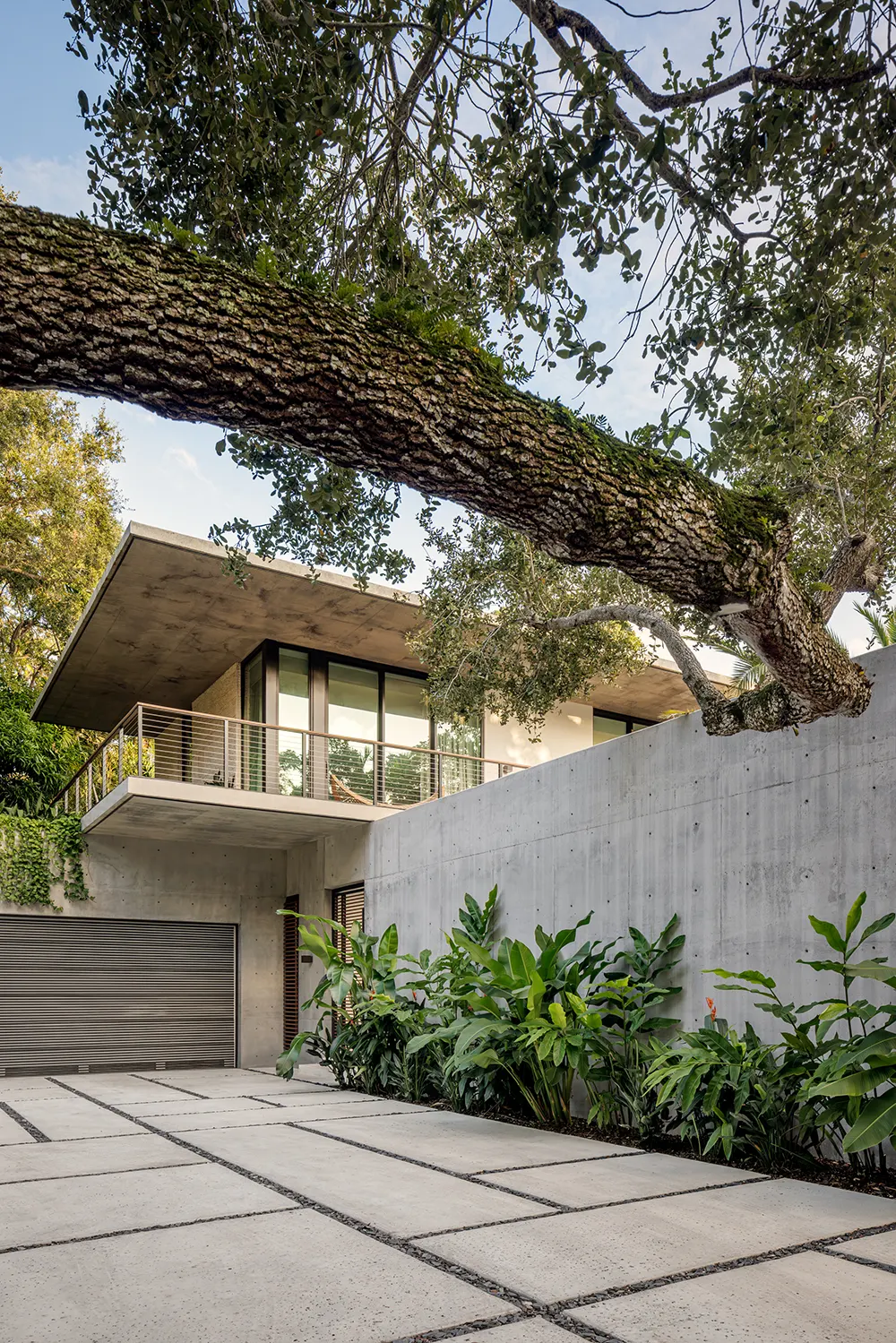
Balancing Industrial and Bohemian
Astrid and Andy wanted a design that reflected their contrasting styles. She leans toward soft textures and calm spaces; he favors raw structure and exposed surfaces. STRANG worked within a clear budget while staying true to both personalities, producing a layout that feels high-end but not out of reach.
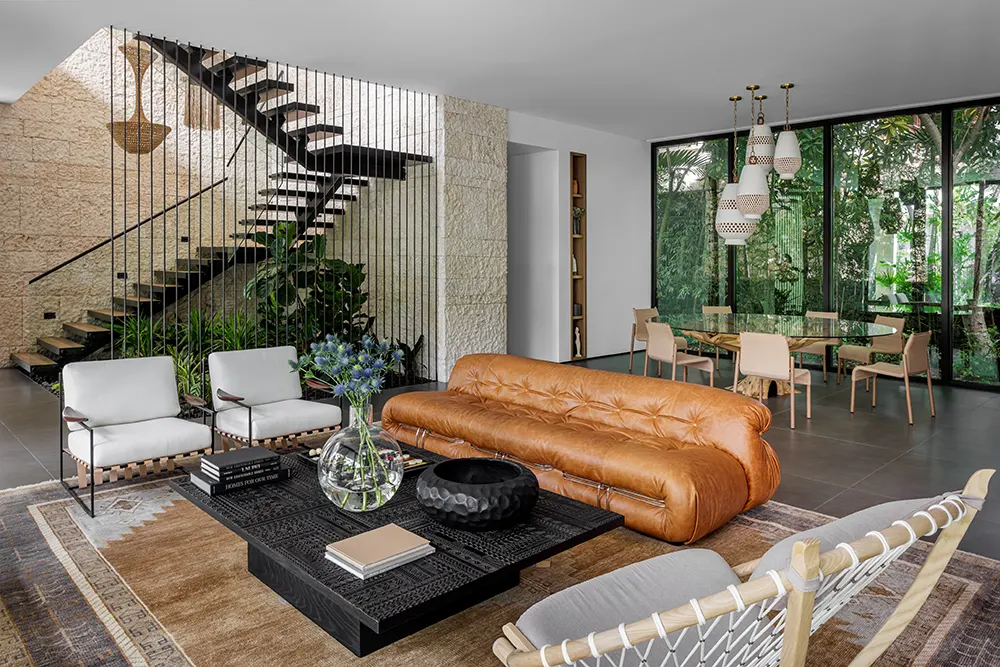

Rather than overdesign the space, STRANG chose a mix of raw materials that connect indoors and outdoors. Exposed concrete, coral stone, and natural-toned wood guide the palette. These textures ground the project in reality.
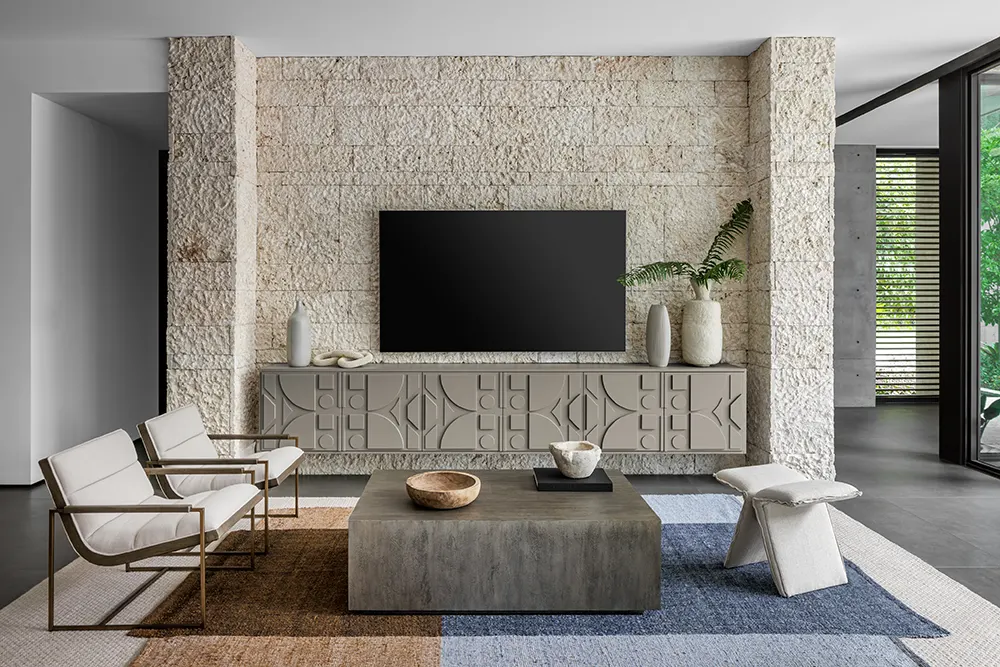
Building a Smarter Envelope
Sustainability shaped every level of the planning. STRANG used a narrow building footprint to encourage daylight and cross-ventilation. Deep roof overhangs and green roofing systems reduce direct heat exposure. The house runs on a 37.06 kW solar photovoltaic system supported by Tesla Powerwall battery storage, giving it energy independence and resilience.
These strategies don’t rely on futuristic technology, they reflect good design decisions. Form meets function here not through gadgets, but through practical spatial planning and orientation.
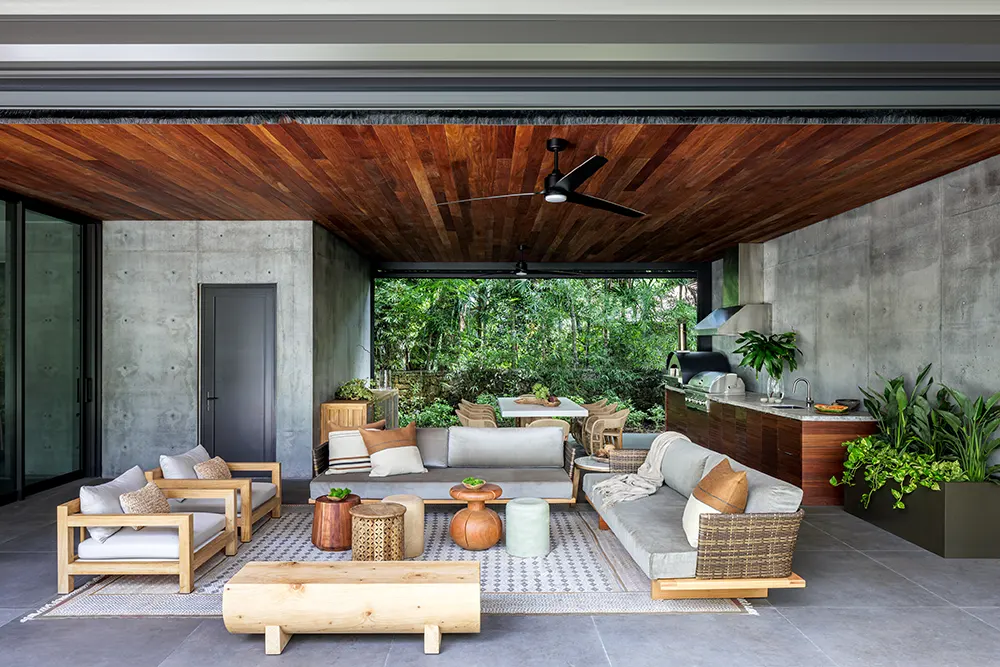
Solving the Details
The project presented specific design challenges. One centered on the floating interior staircase made from wood-look porcelain tiles. Because the tiles exposed raw edges when cut, STRANG designed a custom metal base to mask them. The result: a clean-lined, industrial centerpiece visible the moment you enter the home.
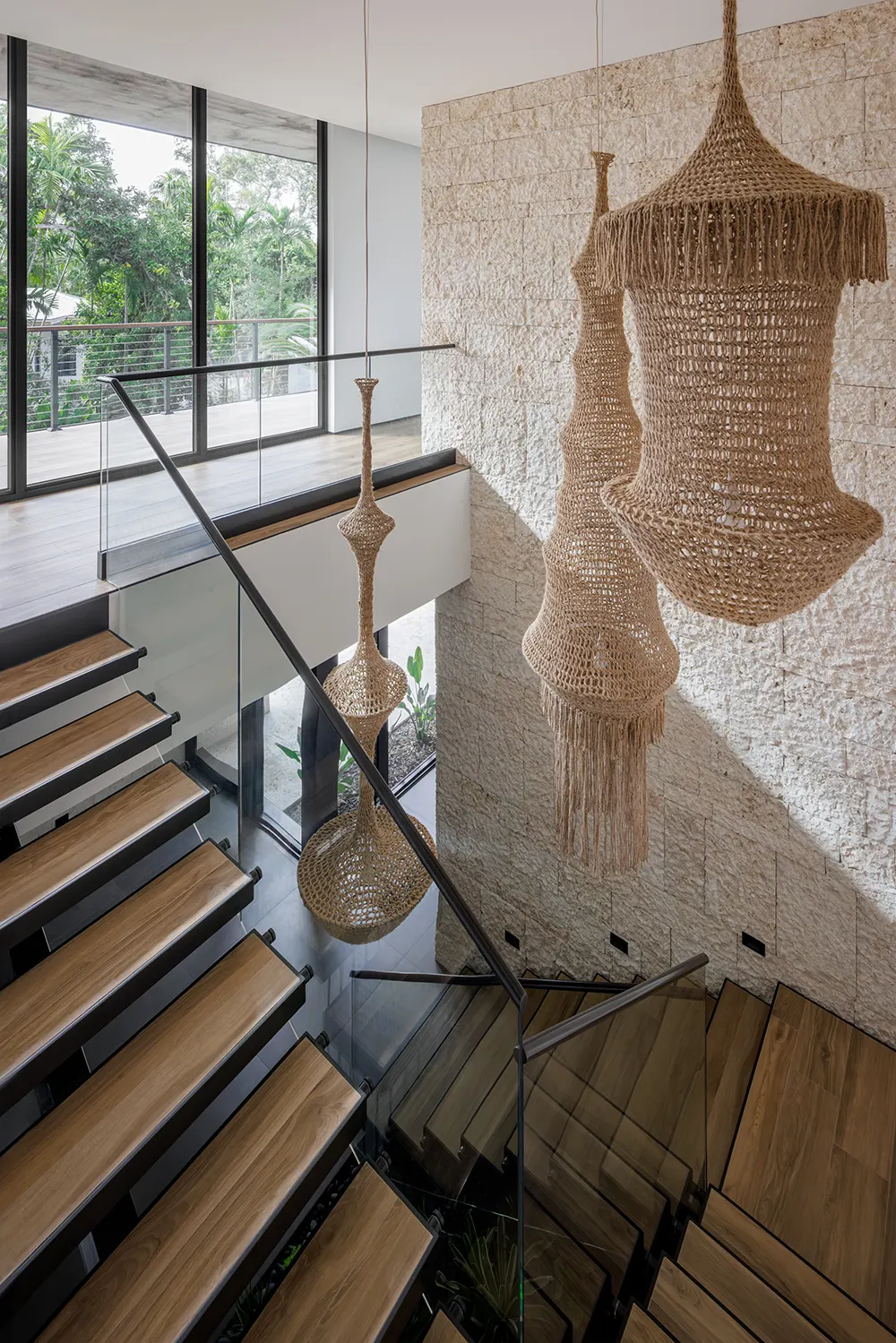
Another challenge involved incorporating AC vents into fluted wood walls without breaking the visual rhythm. STRANG’s team collaborated closely with the millworker to build a concealed frame that allowed air to pass while keeping the linear wall detail uninterrupted. These moments of technical problem-solving shaped the house as much as the larger formal decisions.
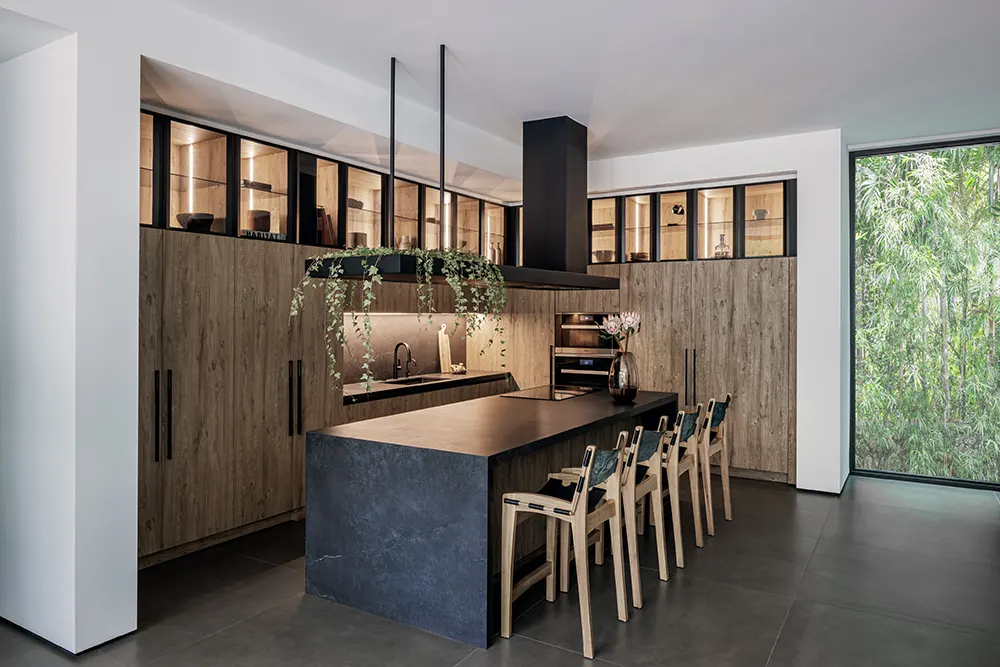
Collaboration as Foundation
Astrid and Andy didn’t just sign off on plans, they engaged deeply. Astrid brought a thoughtful, calm presence to the process, known for staying grounded even when timelines tightened. Andy contributed with a hands-on approach and sharp eye for industrial detailing. His decisiveness helped move the construction forward without delay.
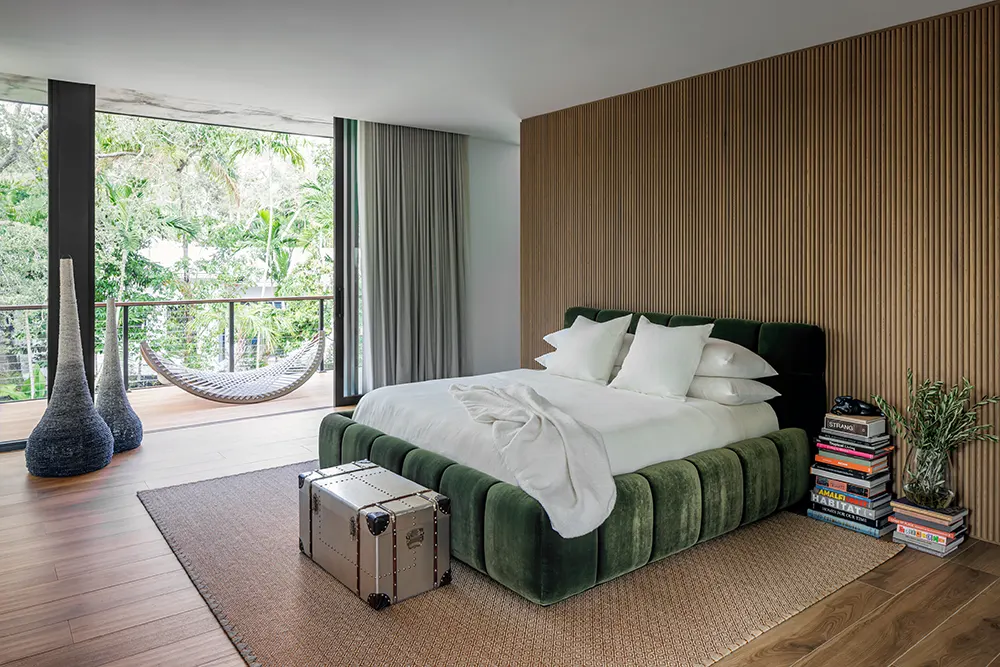
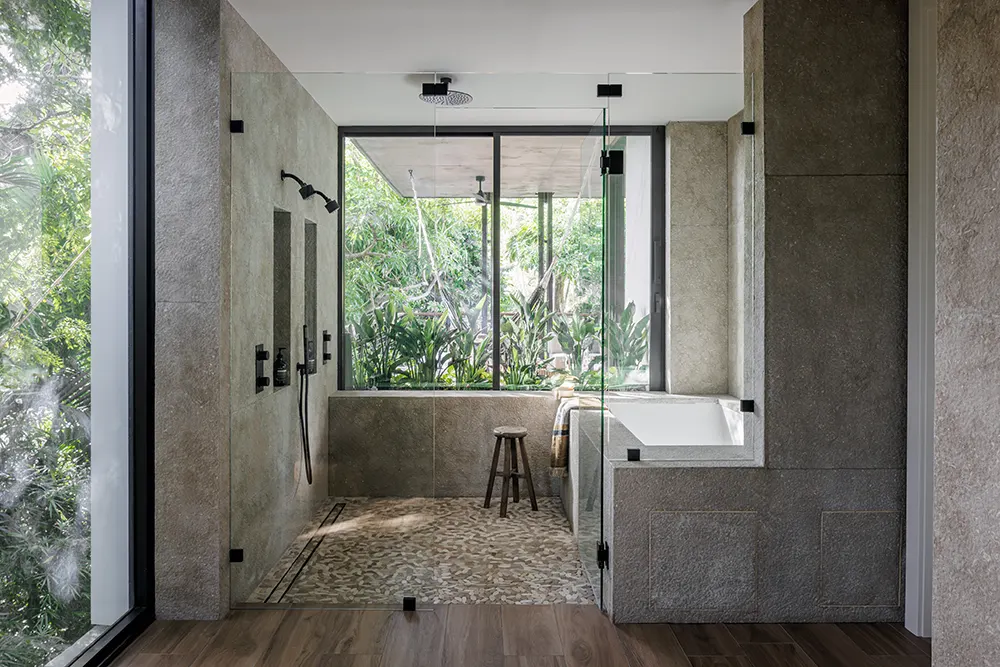
Rather than pull in opposite directions, the couple moved in sync. Their shared adaptability helped STRANG deliver a space that reflects both their identities. They approached the process with mutual respect and full creative trust in their collaborators.
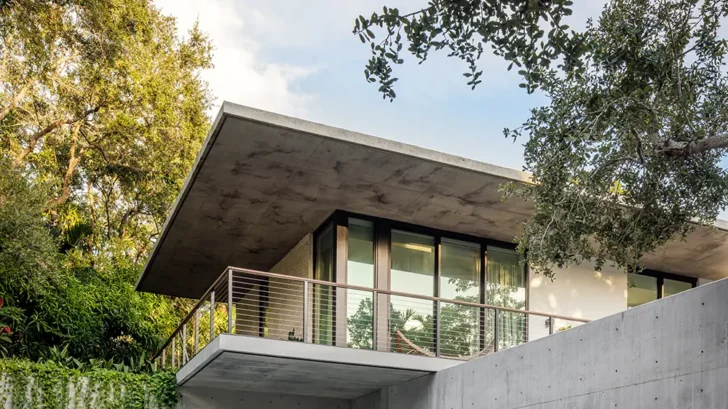
Architecture: STRANG
Interior Design, Furniture, & Decoration: STRANG
Client/Owner: Astrid Alves + Andy Gilon
Size: 6,195 SF living space; 21,600 SF lot
Millwork: Majority of millwork by Design space; smaller areas by Imagine Wood Interiors and Leandro Mora
General Contractor: Oxford Construction
Wood Porcelain Tile: EuroCoverings
Concrete-looking Porcelain Tile: Opustone
Landscape: STRANG
Location: Miami, Florida, USA
Photography: Kris Tamburello


