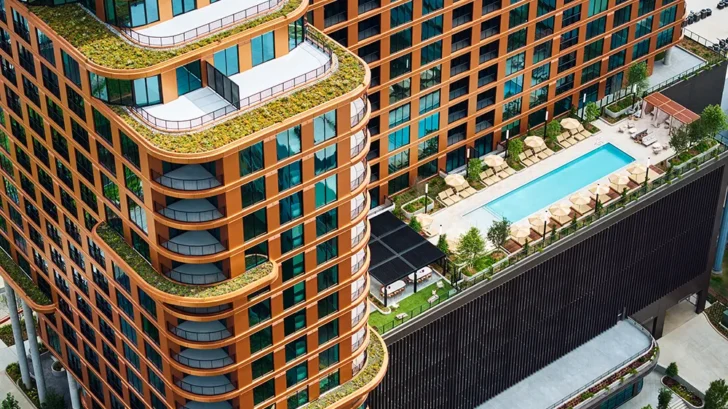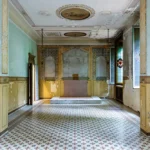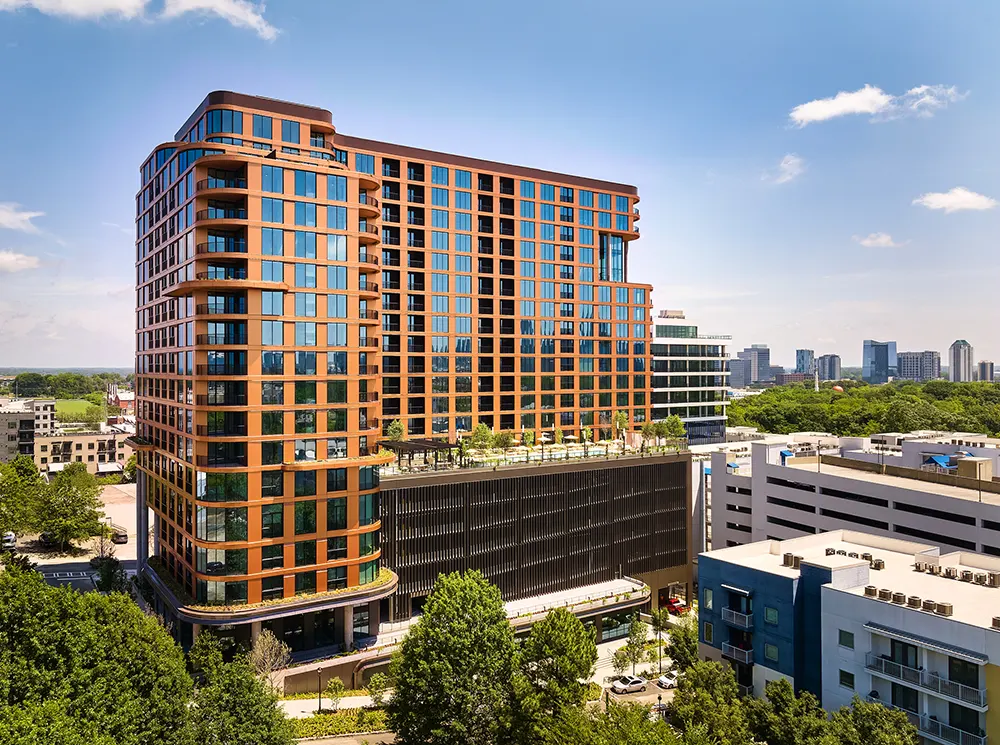
Stella at Star Metals, the third building in Atlanta’s Star Metals District designed by Oppenheim Architecture, now stands complete in West Midtown. Rising 22 stories, the project extends a decade of work that has transformed a former industrial area into a growing residential and cultural district. When finished, the neighborhood will contain six buildings designed by Oppenheim Architecture.
RESIDENTIAL
Stella draws from the area’s warehouse past and translates it into a contemporary structure defined by a grid of windows wrapped in copper cladding. The material selection creates visual continuity with the district while giving Stella a presence of its own. The facade’s rhythm and warm tone give the tower a clear architectural voice within the broader development. At street level, recessed corners form a 52-foot entry that produces a sense of vertical scale before opening into a multi-level lobby.
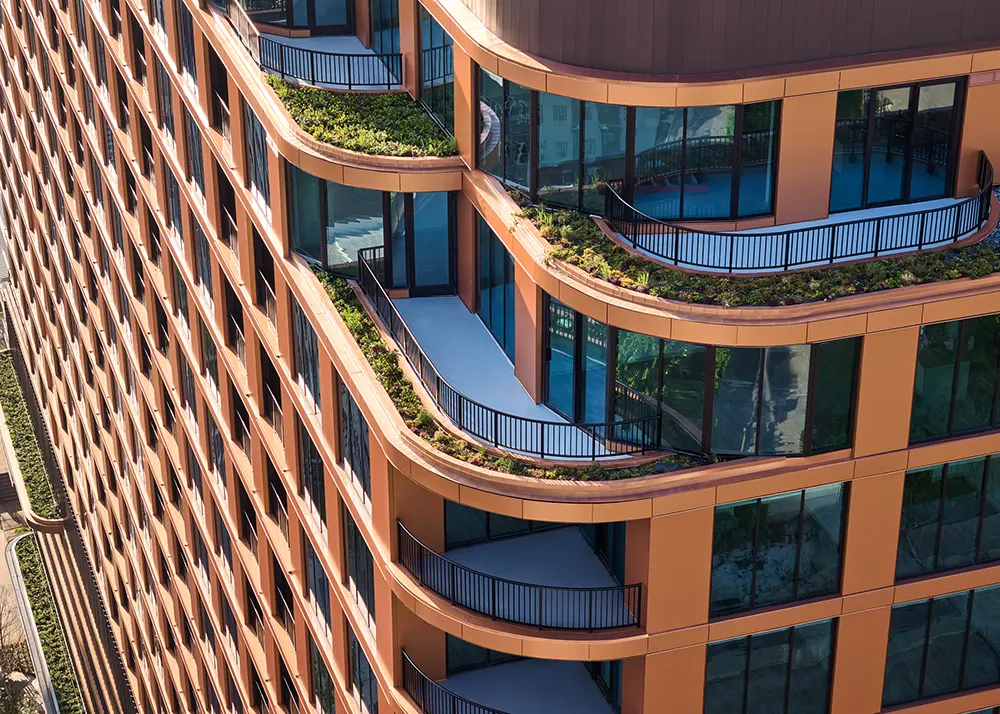
Higher in the tower, Oppenheim Architecture introduces stepped terraces and a sky lounge with expansive views of downtown Atlanta. These elevated outdoor areas create landscaped moments and vantage points that connect residents to the skyline and the neighborhood below. The terraces also establish a softer edge along the tower’s upper massing, creating a transition between the vertical structure and the open sky.
Chad Oppenheim, Founding Principal of Oppenheim Architecture, describes Stella as part of the firm’s ongoing study of architecture that responds to place. He notes that the partnership with the Allen Morris Company has supported the evolution of West Midtown into a destination with a distinct architectural identity. Stella continues this direction while preparing the district for future phases of development.
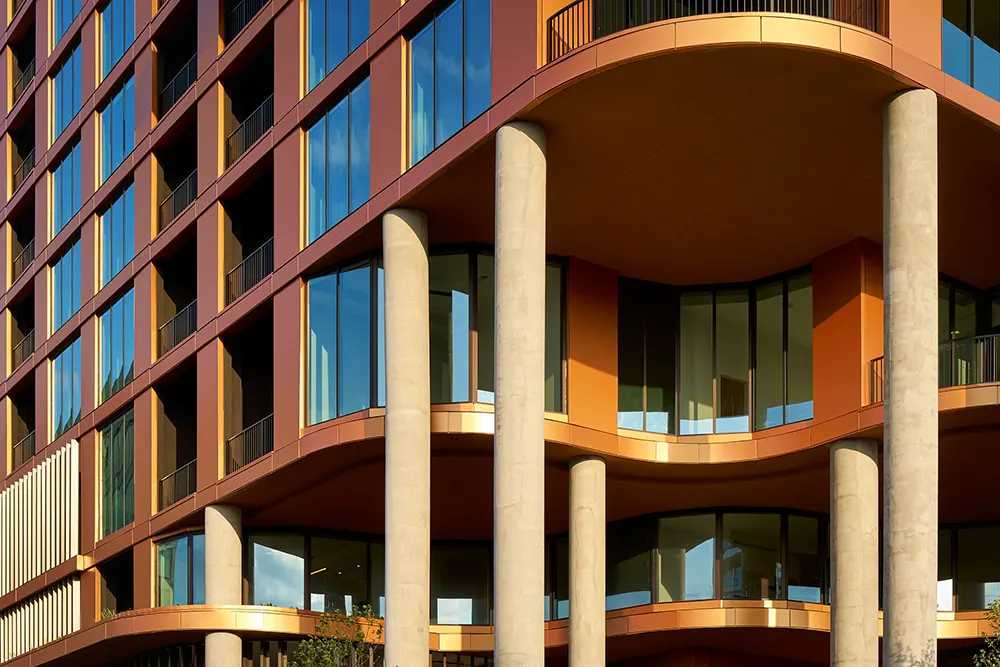

Inside the tower, Stella houses 327 residences ranging from studios to penthouses. The interior program mirrors the scale and ambition of the exterior, offering amenities developed to support both private living and social activity. Residents enter through a hotel-style lobby and gain access to a rooftop pool and lounge, fitness facilities and a screening room. The mix of spaces reflects a residential model designed for daily life and long-term engagement with the building.
Stella also anchors its role within the neighborhood through ground-level public amenities. Restaurants, bars and retail spaces open the building to its surroundings and encourage interaction between residents, visitors and the broader West Midtown community.
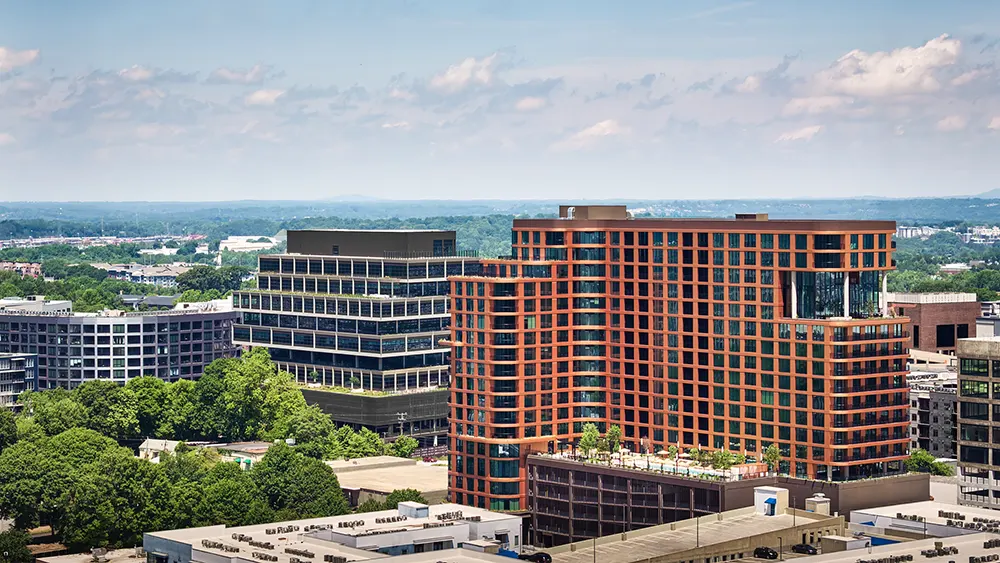
The copper facade, the integration of public spaces and the range of residential offerings position Stella as a key structure within the expanding Star Metals District. The project continues Oppenheim Architecture’s focus on site-contextual design and demonstrates how architectural decisions respond to the existing character of West Midtown while advancing its growth.
