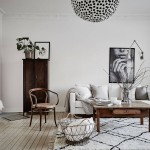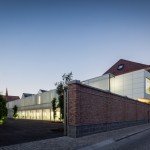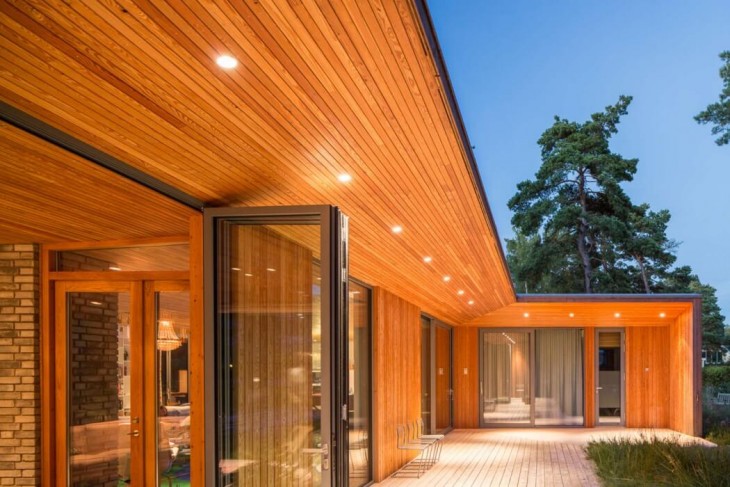
Johan Sundberg Arkitektur designed this astonishing residence located in Ljungvägen, Höllviken, Sweden in 2013. Take a look at the complete story after the jump.
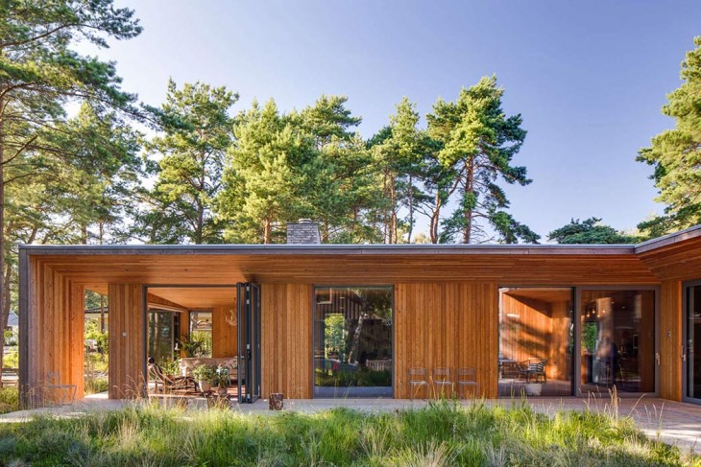
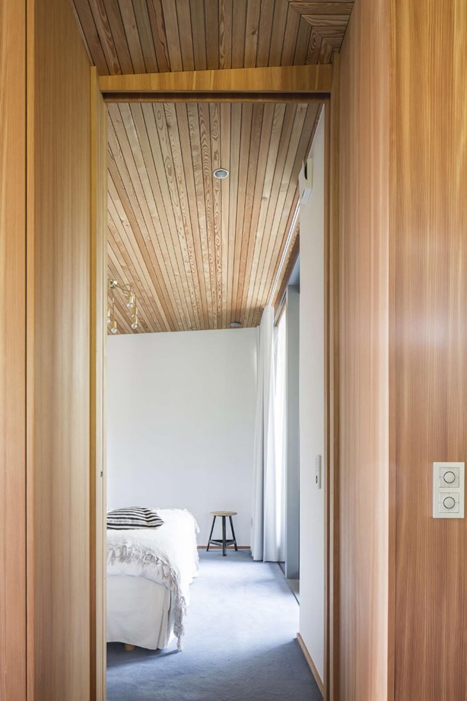
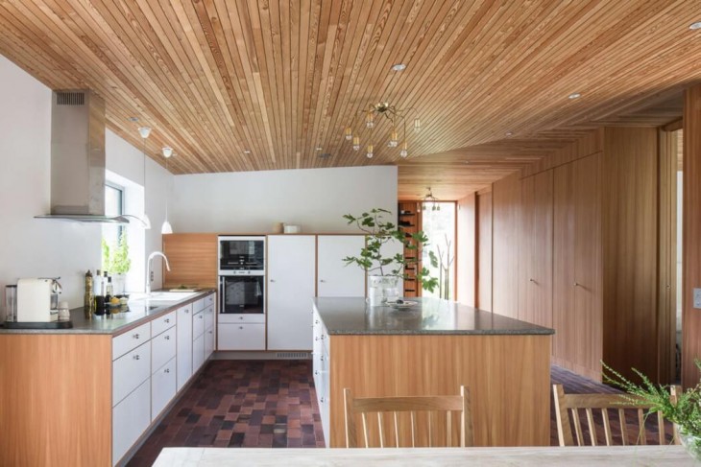
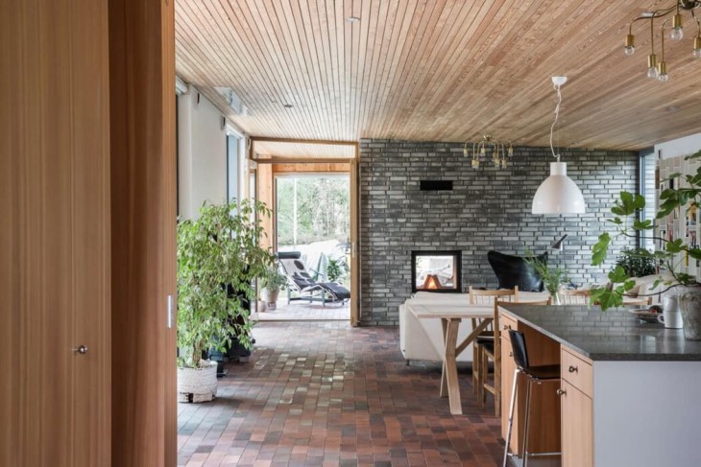
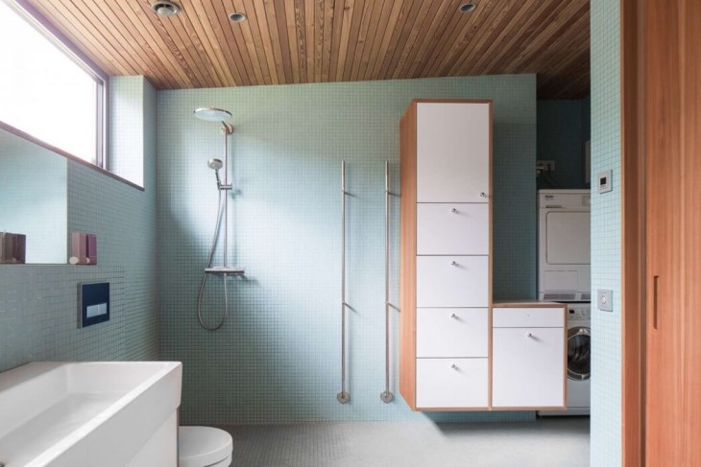
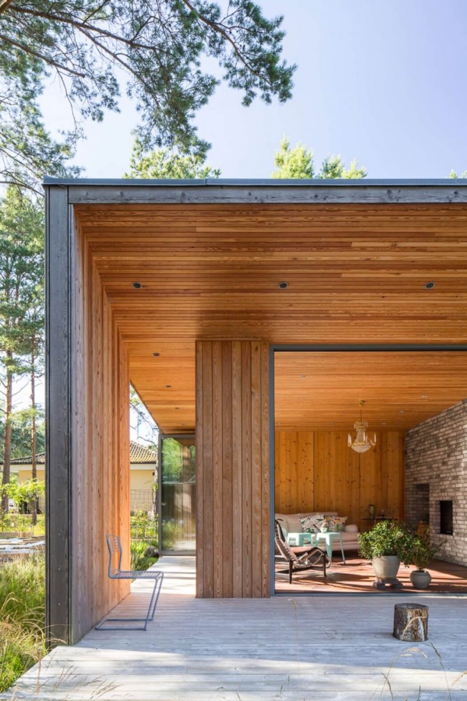
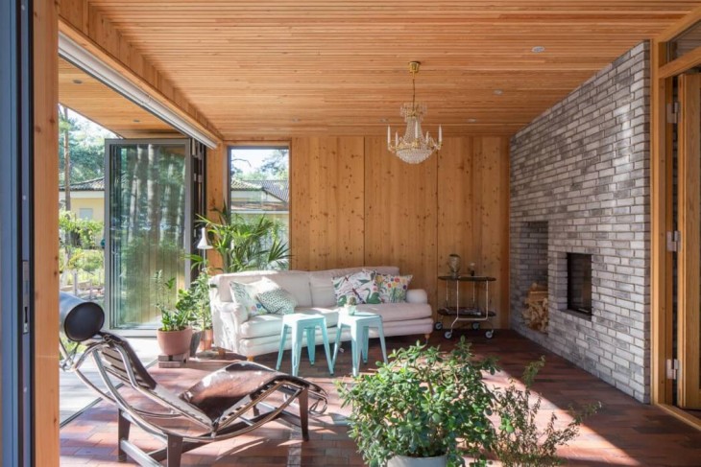
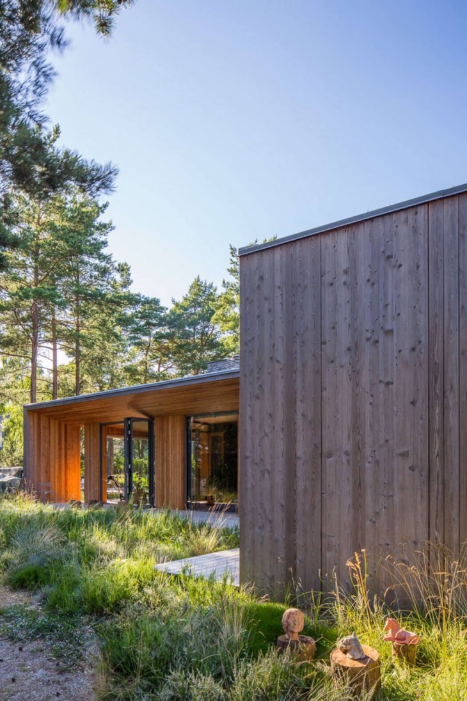
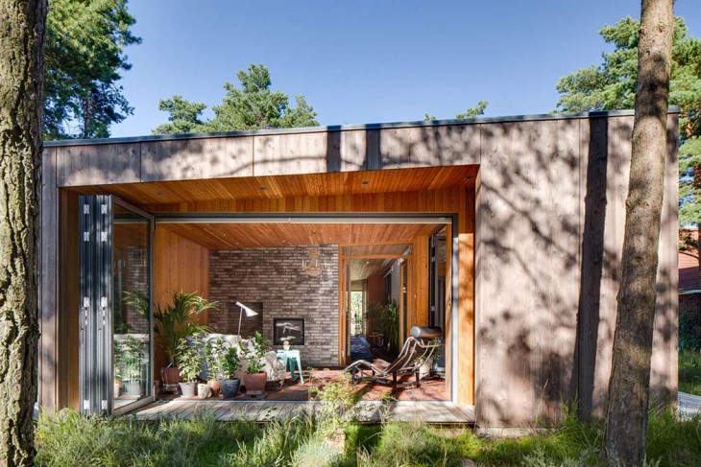
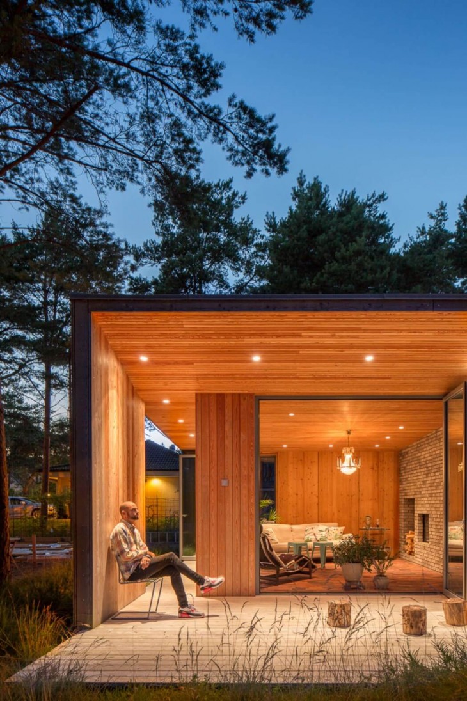
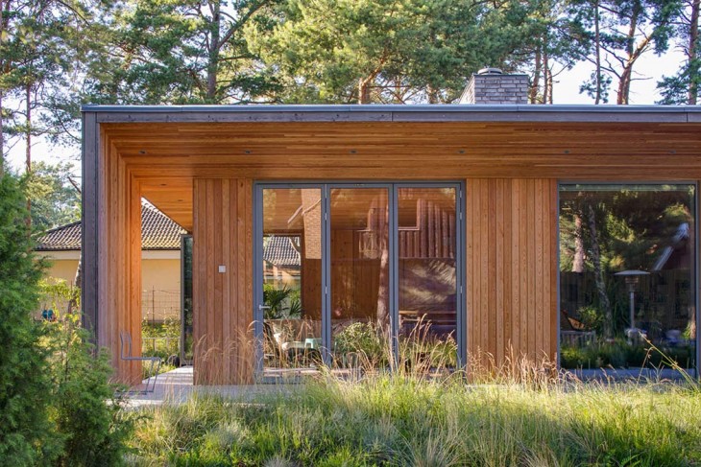
The building is situated a stone’s throw from the sea in southern Höllviken in the south of Sweden. The area is rich with tall pine trees, and this plot is no exception. The project comprises three buildings: a residence for the client, a garage, and a small cottage for an aging relative.
Life here is typical for an average detached house, and the proximity to the forest, sea and a nearby nature preserve entail close contact to nature. The project’s fundamental aim was to adapt to the site whilst creating ambient spaces with distinct haptic qualities.
The façades are clad in various qualities of Siberian larch, while the annexes are clad in another variety of larch panelling. The main building is clad in smooth high quality wooden panel with very few knots and has a sleek, rounded soffit, and the screen walls and eaves are lam board. The load-bearing structure is timber pierced by a large chimneystack. There is Danish brick flooring throughout, including a path leading from the street outside of the structure to the front door.
The kitchen, dining area and a lounge area are arranged around the large central room, which in turn extends beyond the fireplace to a winter garden with folding doors in both directions.
Designed by the landscape architect Anders Folkesson, the garden draws inspiration from the plot in its undeveloped state, with narrow pathways leading through the heather and moss.
Photography by Markus Linderoth


