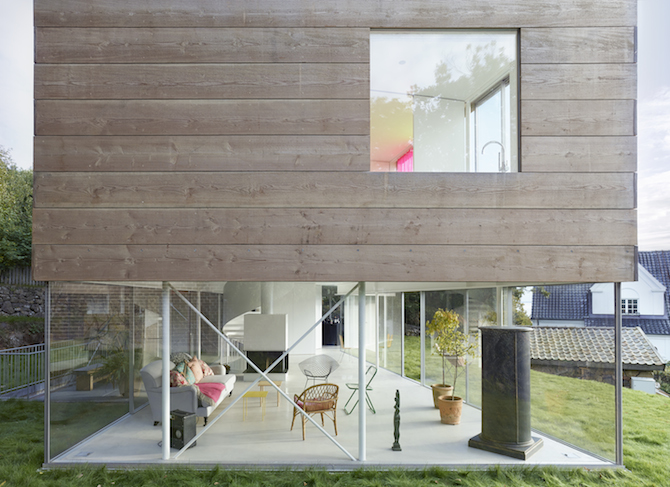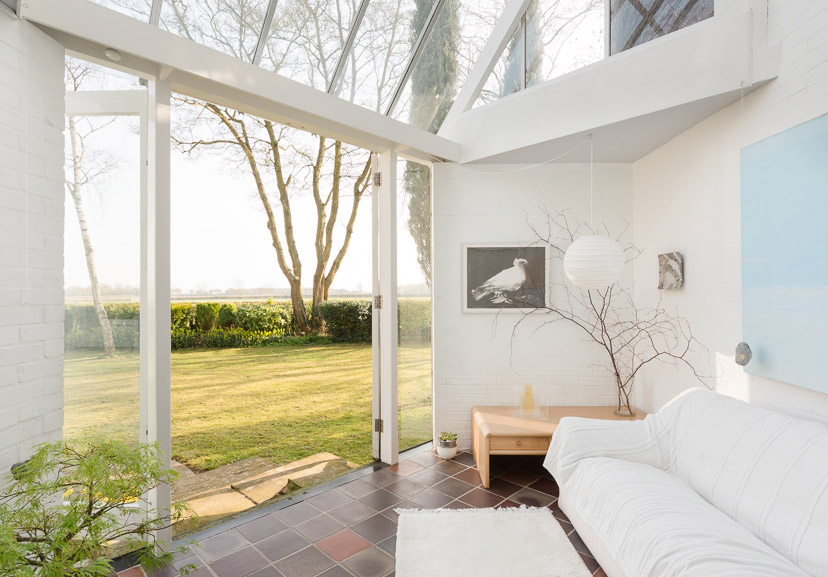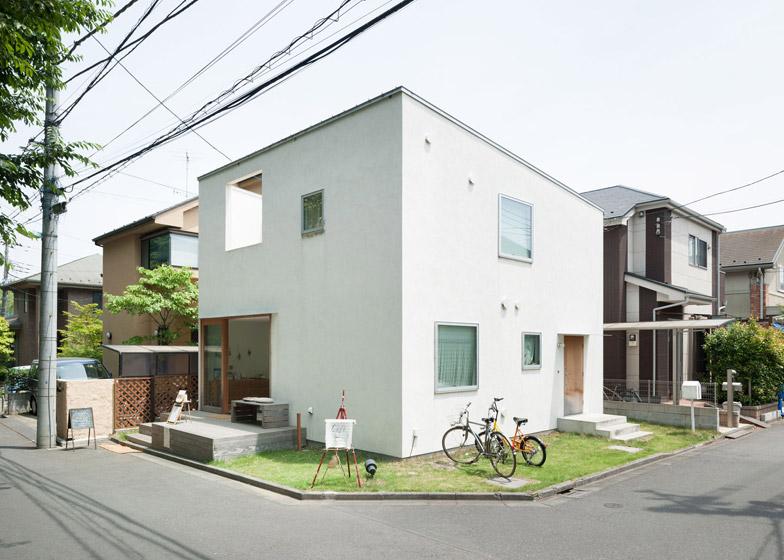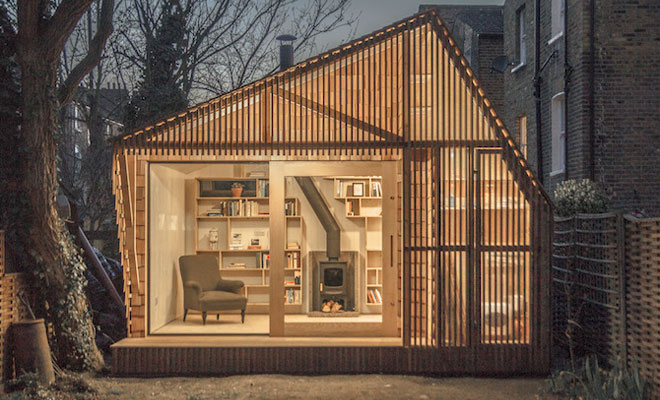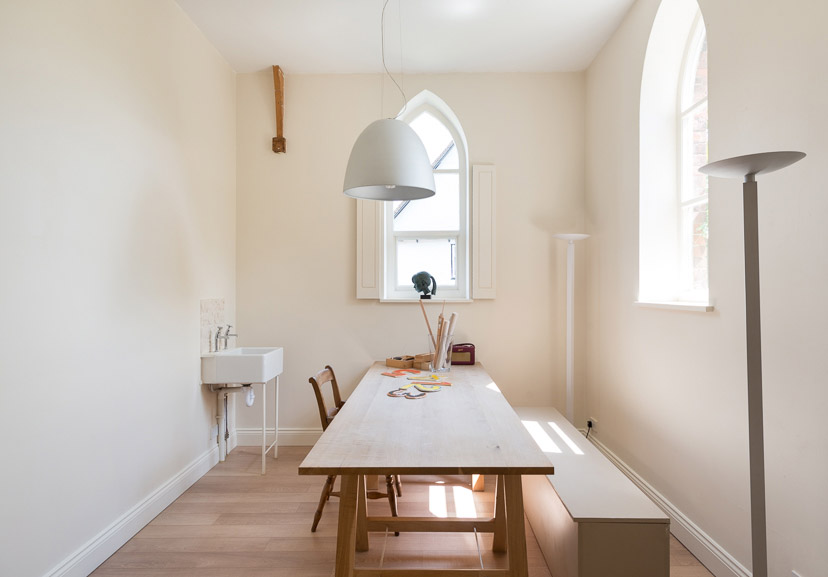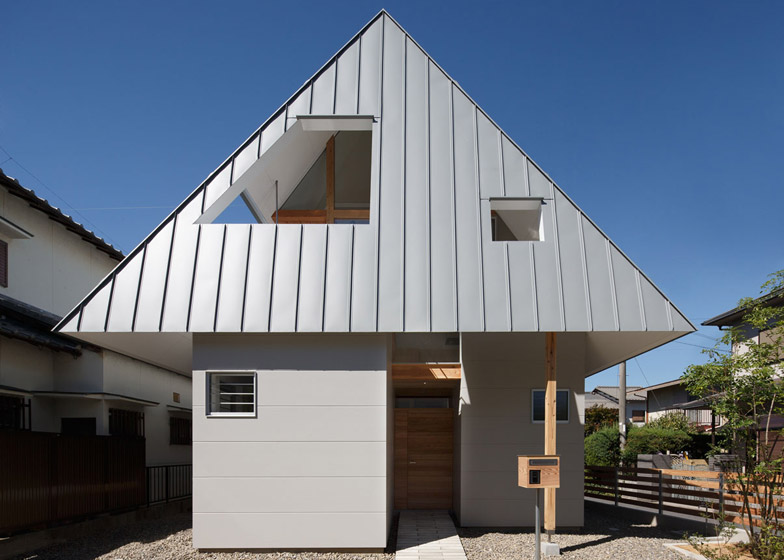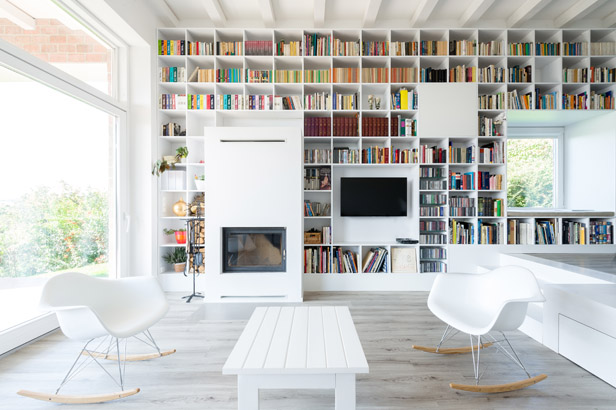House of Eight Gardens by Goko
Eight glass-walled gardens offer views of greenery to the occupants of this minimally furnished house in Cuernavaca, Mexico, by architecture firm Goko. The open-air spaces that give the project its name, House of Eight Gardens, were incorporated into the design by Mexico City-based Goko to enable daylight to illuminate the interior, as well to introduce elements of nature. “Our goal was to create a […] More



