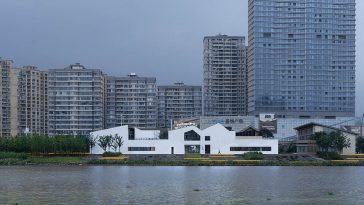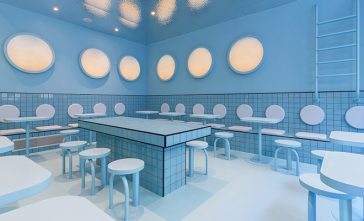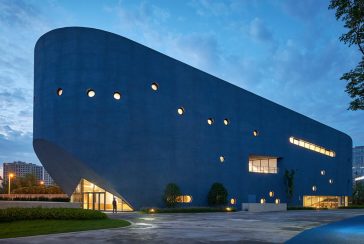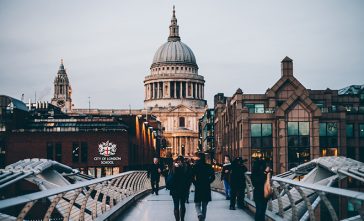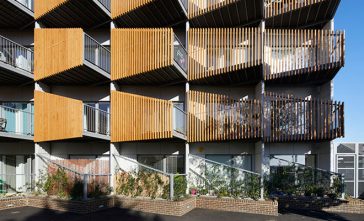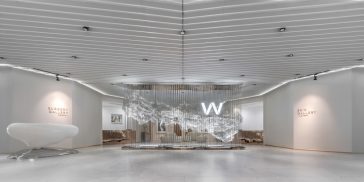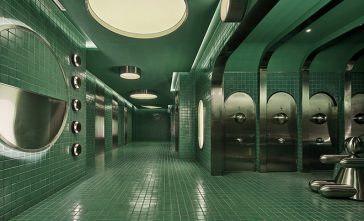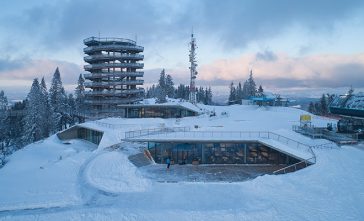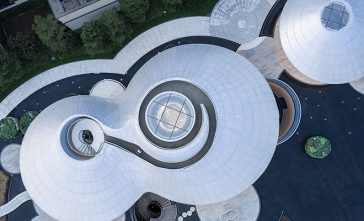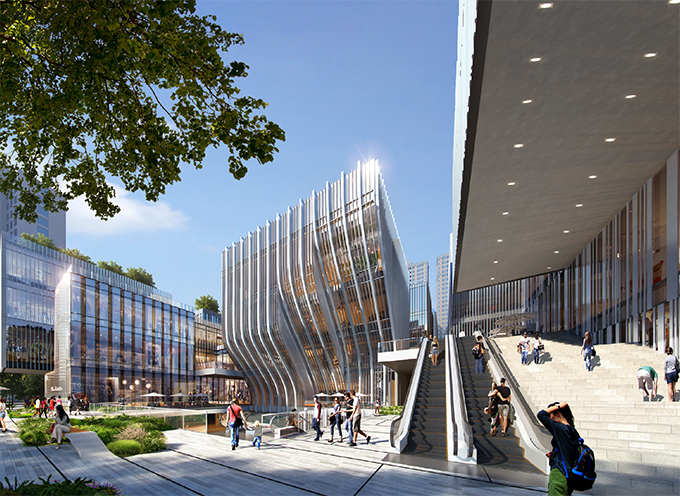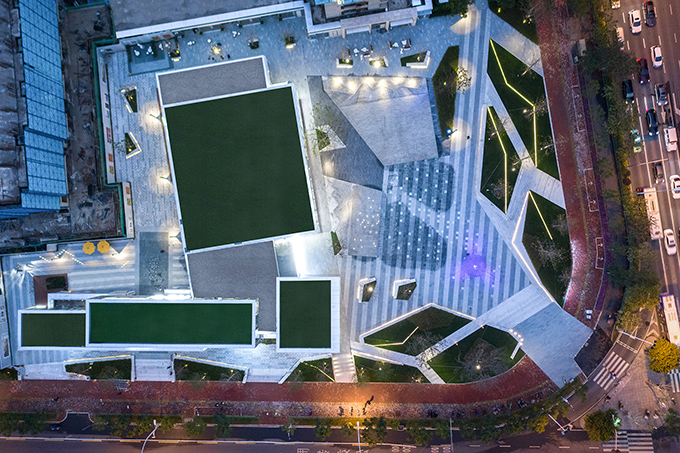Wutopia Lab Talks about Duoyun Bookstore for ARCHISCENE
Wutopia Lab have recently completed works on their latest project – the Duoyun Bookstore in Huangyan. The bookstore was grandly opened on June 26, 2021. This is the first store in a foreign province for Duoyun Bookstore, which was born in Shanghai. It can be described as a cloud symbolizing idealism that slowly rises on […] More


