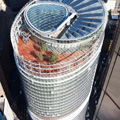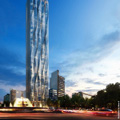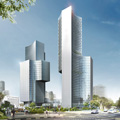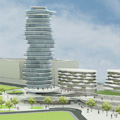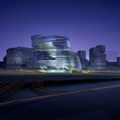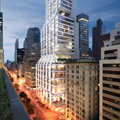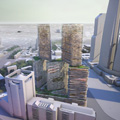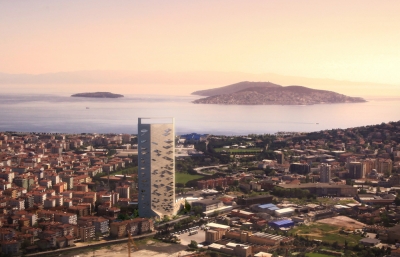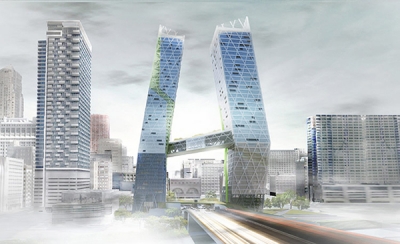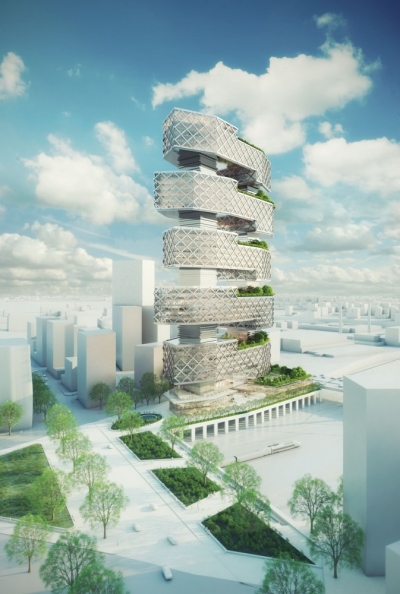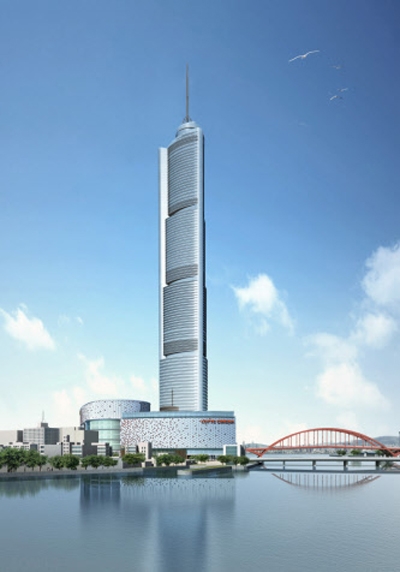1 Bligh Street Wins The International Highrise Award 2012
Project: 1 Bligh Office Tower Designed by Ingenhoven Architects In Collaboration With: Arup Client: Dexus Property Group Location: Sydney, Australia Website: www.ingenhovenarchitects.com & www.arup.com Ingenhoven Architects and ARUP share with us the news of receiving the first prize at the International Highrise Award 2012 for their design of 1 Bligh Office Tower in Sydney at the award ceremony held in Germany. Discover more of the project […] More


