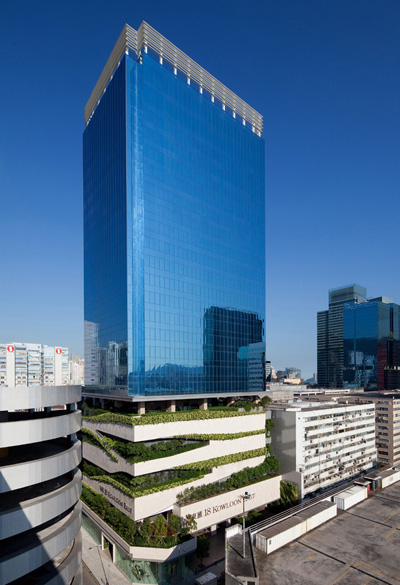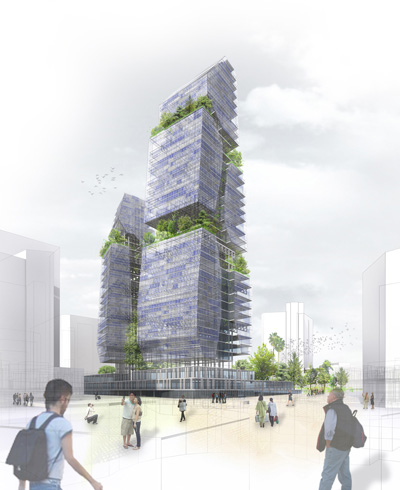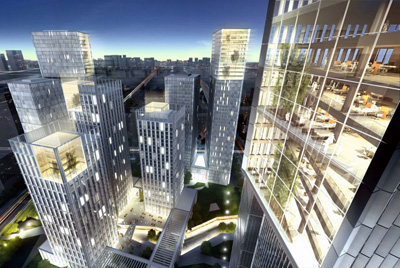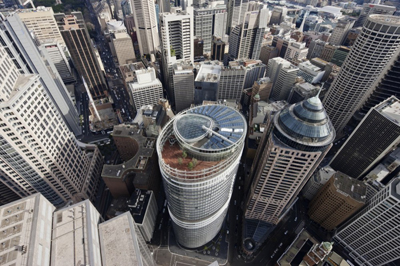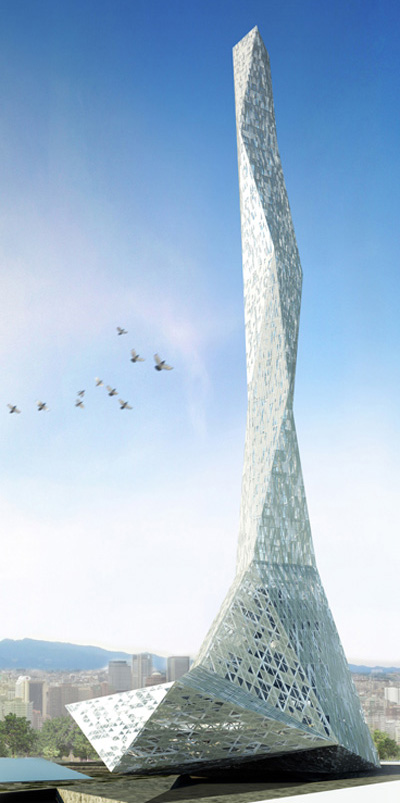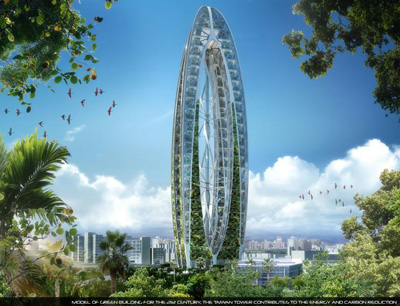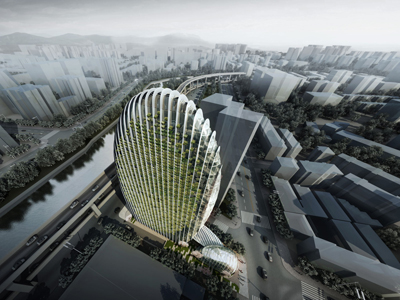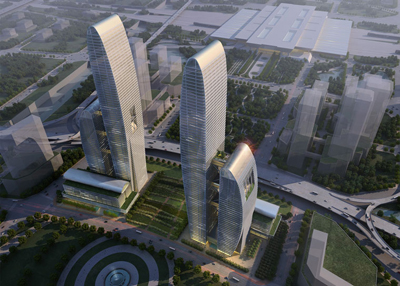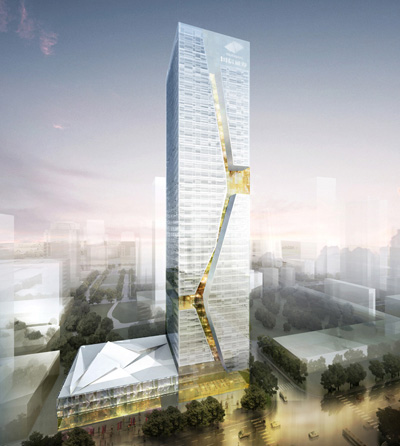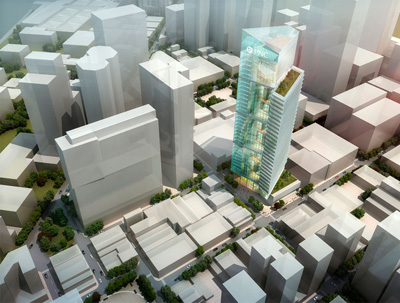18 Kowloon East by Aedas
Project: 18 Kowloon East Designed by Aedas Location: Hong Kong, China No. of storey: 28 Website: www.aedas.com A touch of green goes a long way for the Aedas' design of the 28 storey 18 Kowloon East building in Hong Kong. For more images and architects description continue after the jump: More


