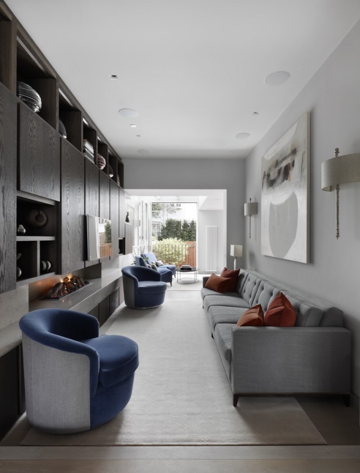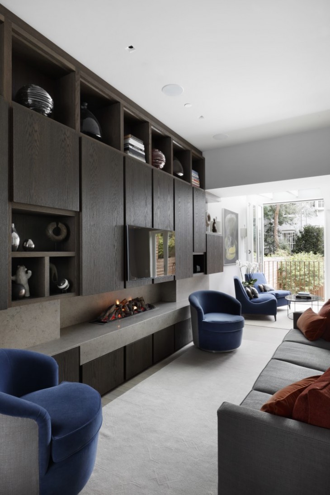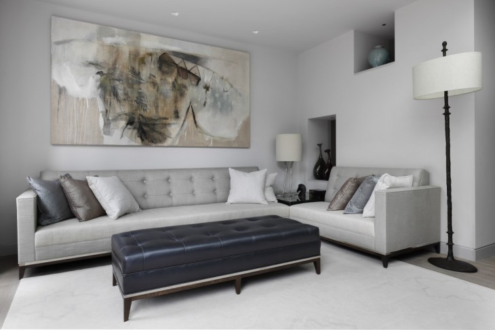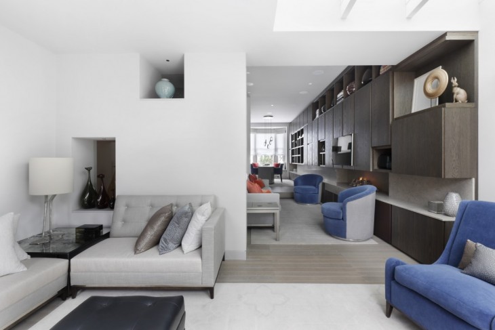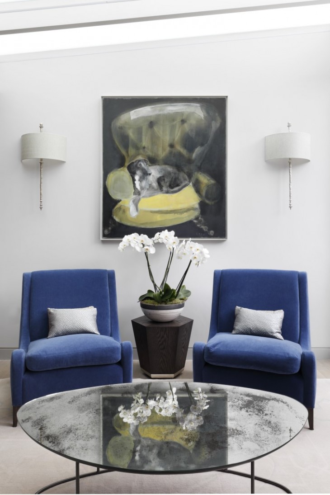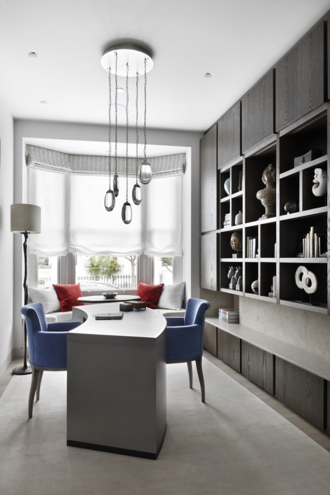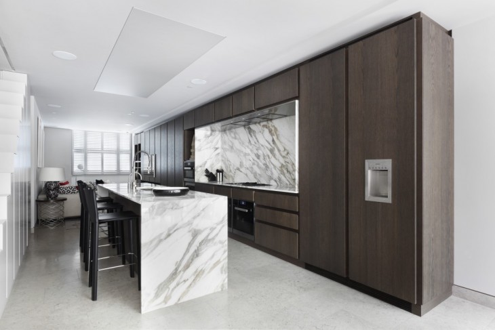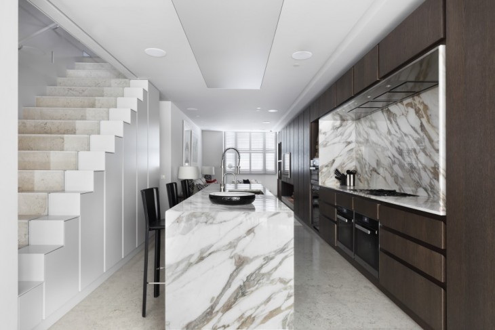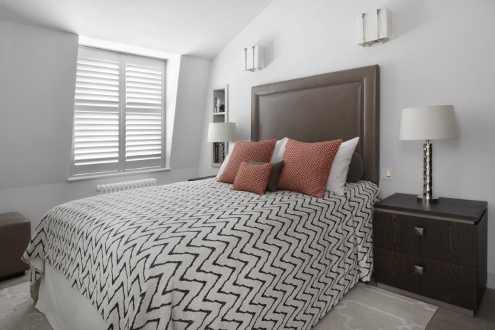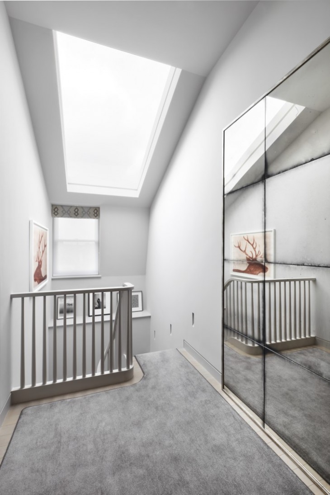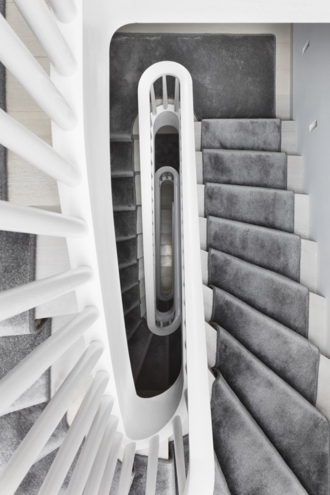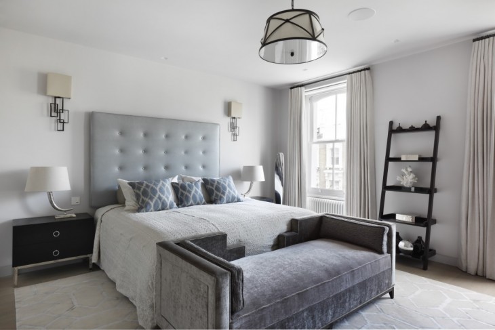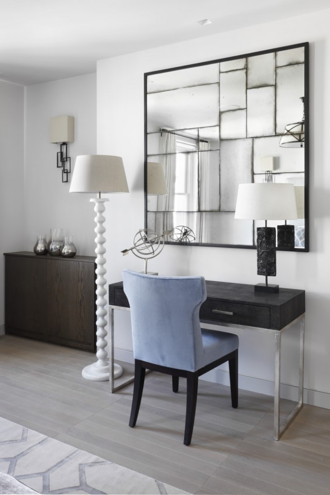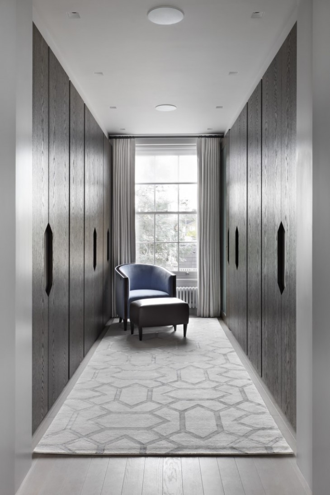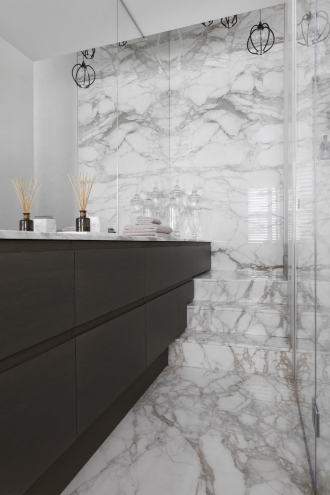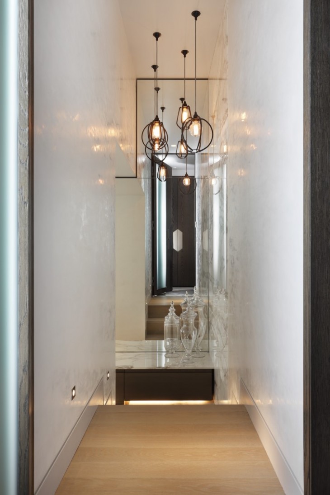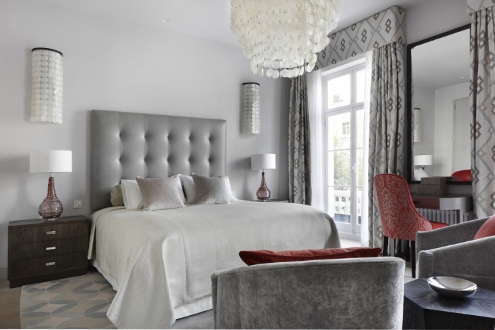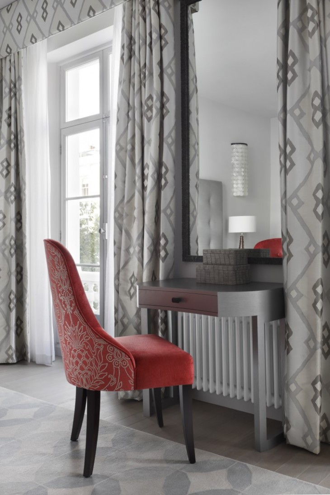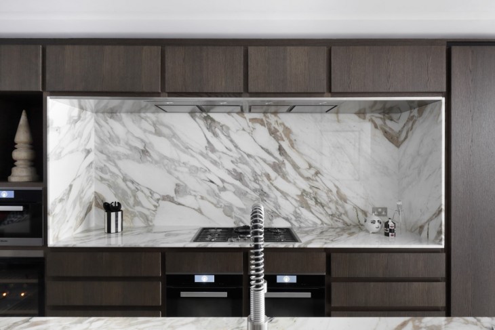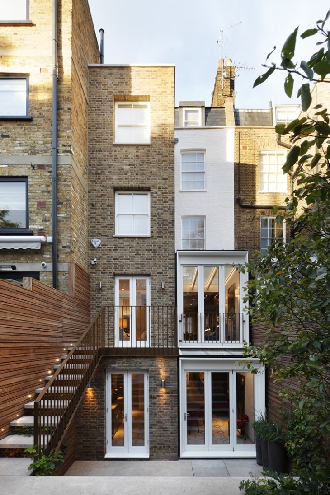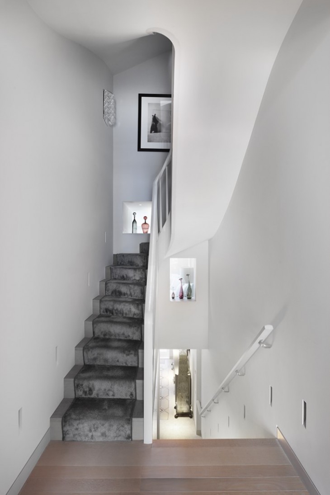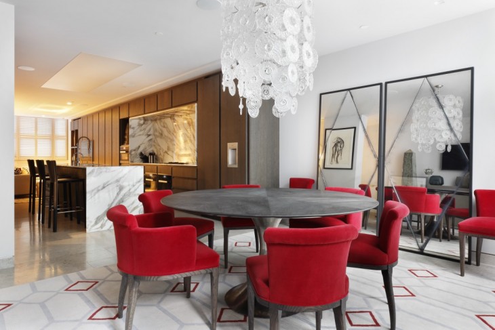
The Little Boltons is a chic, elegant refurbishment and extension of a Victorian terrace residence in Chelsea, London
MWAI architects collaborated with WOOLF Interior on this elegant refurbishment and extension of a Victorian terrace family house in the Boltons Conservation Area, Chelsea, SW10.The kitchen, bathrooms, extensions and architectural interiors were undertaken by MWAI architects with WOOLF undertaking FF&E services. The project includes the reconfiguration of the existing rear elevation and garden. A new lower-ground floor and rear glass extension, as well as a subterranean basement was added to form the 3,900 sq ft design.
MWAI’s design puts emphasis on bespoke joinery, a streamlined modern kitchen, elegant bathrooms, WOOLF added luxurious textiles and bespoke modern antique furniture. The tailored design reflects the Anglo/American heritage and sophisticated style of the owners. The project is a blend of Los Angeles cool and Chelsea chic. This project has a subtle international twist in all of the space planning, fabrics, lighting and furniture choices
The bespoke and tailored furniture is a key aspect of this project. The palette is consistent throughout and the space is lit using traditional windows a modern glass extension, skylights and multiple interior light sources. The interior works by synthesizing textured joinery, inlay metals, and the layering of fabrics and accessories.
