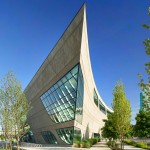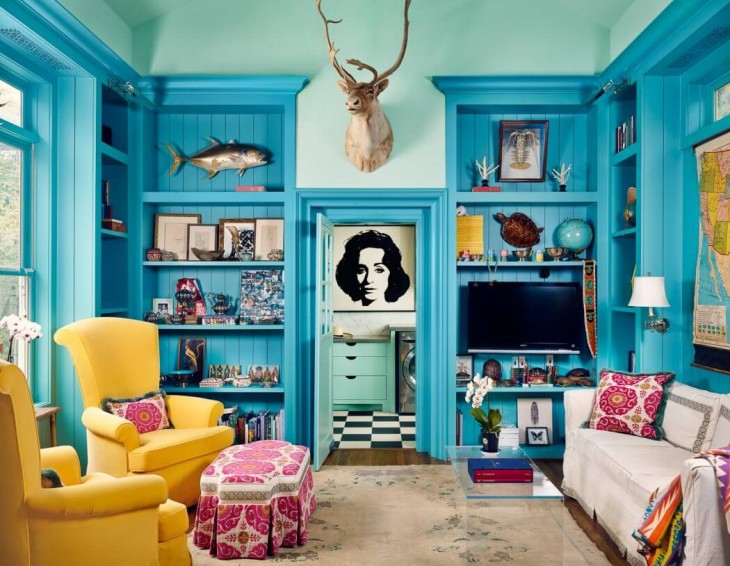
Dillon Kyle Architects designed this eclectic single family residence located in Houston, Texas. Take a look at the complete story below.
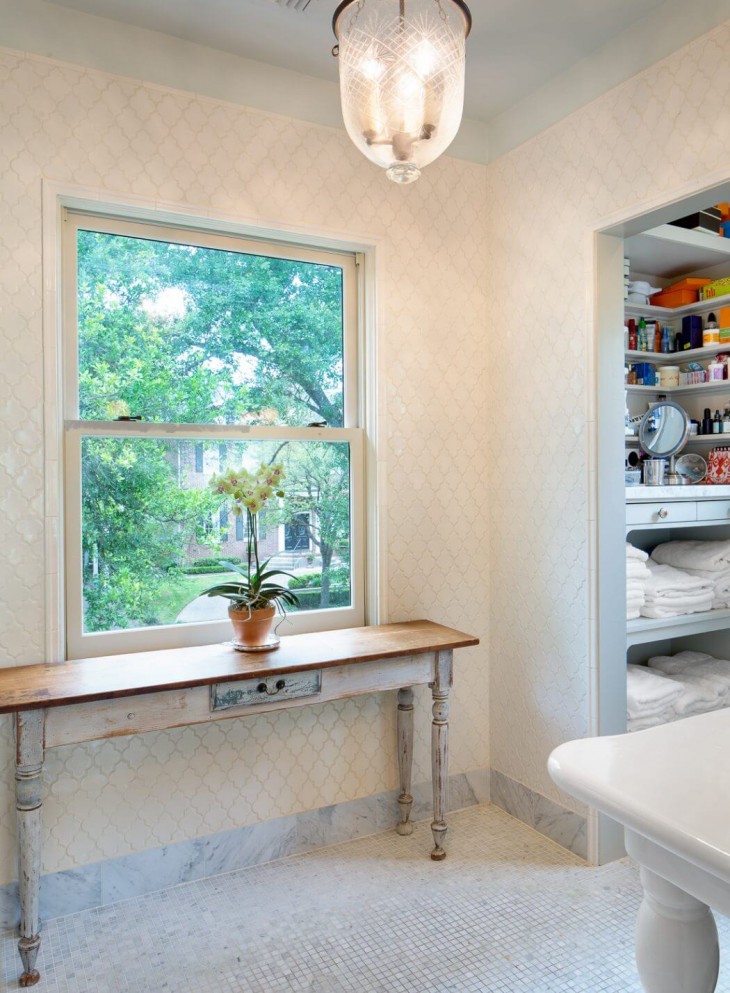
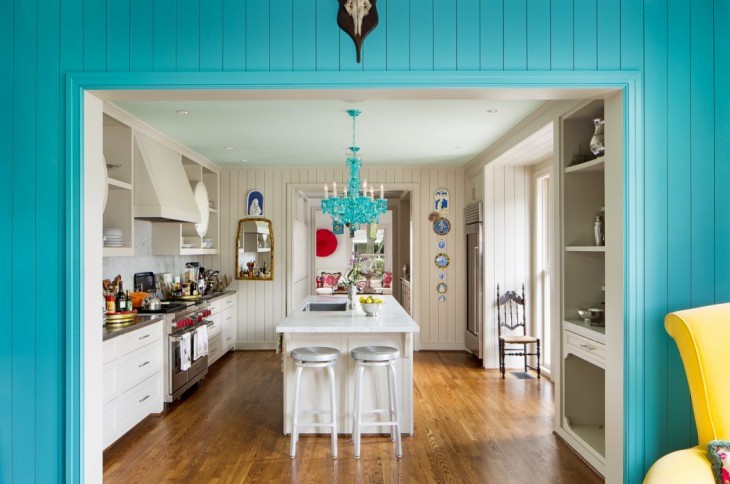
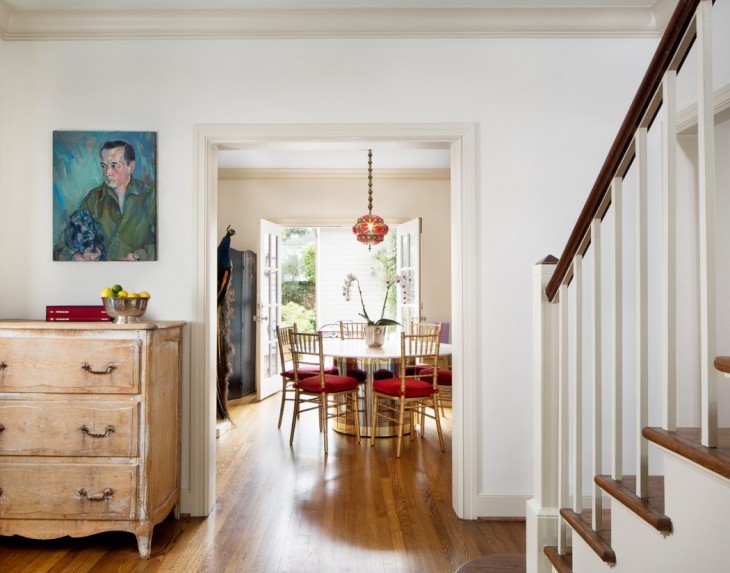
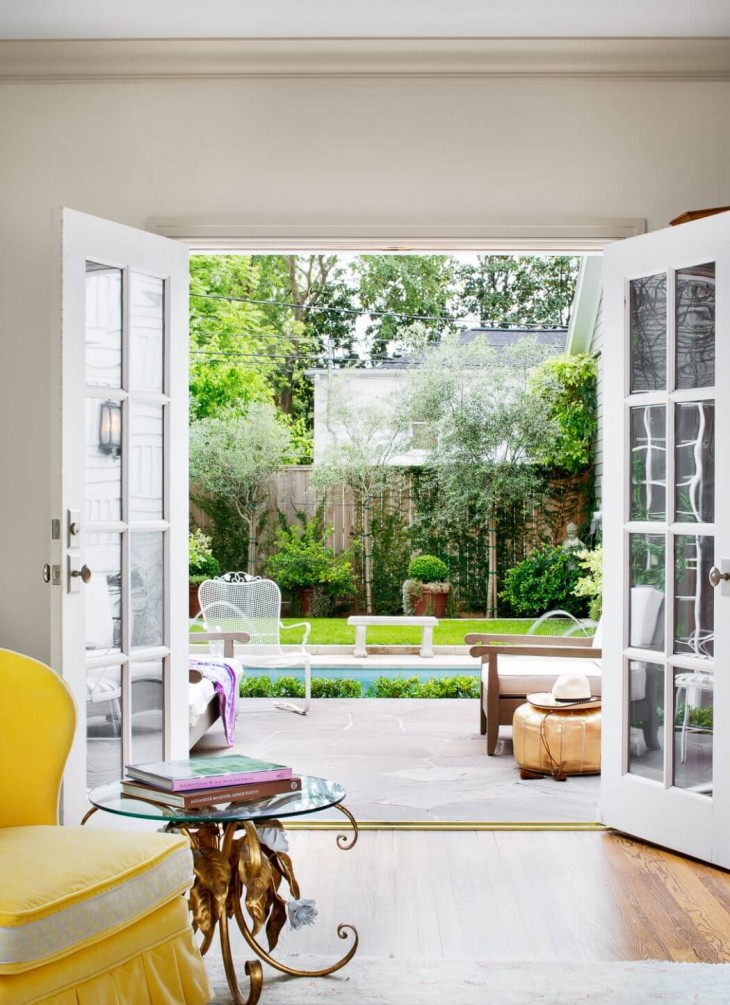
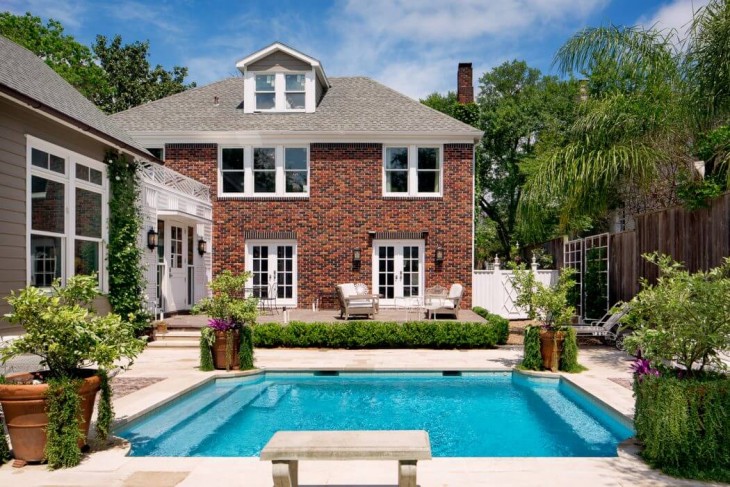
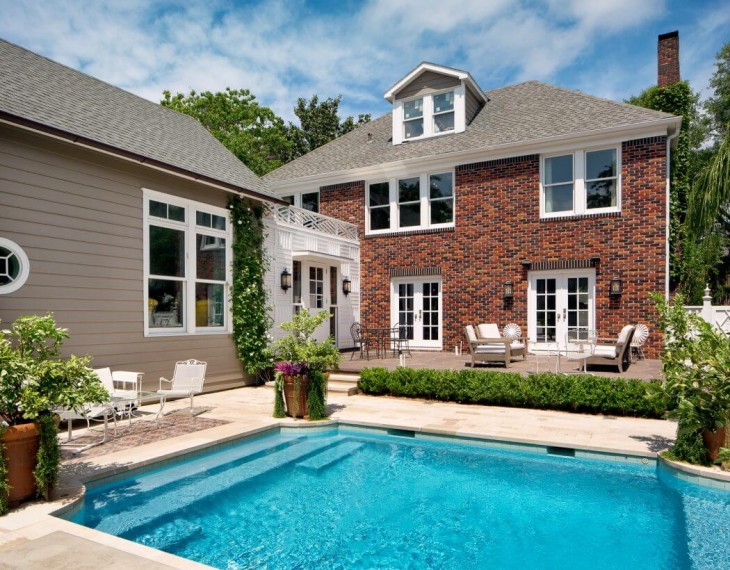
Dillon Kyle Architects and the owner, an interior designer and landscape architect, collaborated closely on this residence. The main idea behind the renovation was to open up the existing space in the home so the original mass of the house could be appreciated and enjoyed. It was important to keep the scale of the original façade so that it remains consistent with the style of the houses in this 1930’s Houston Heights neighbourhood.
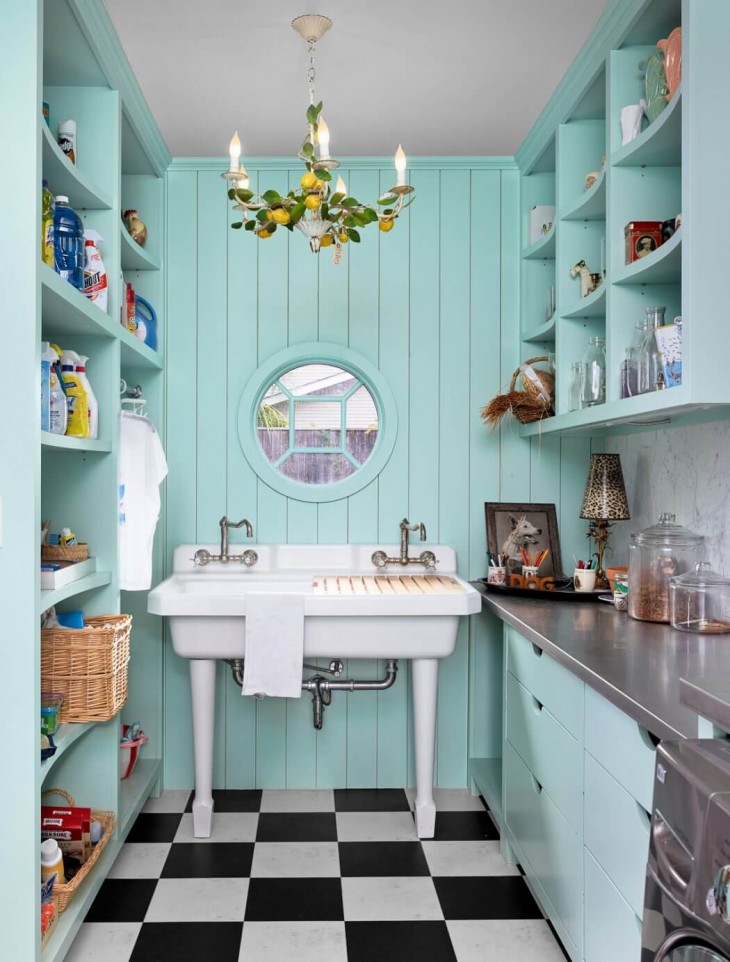
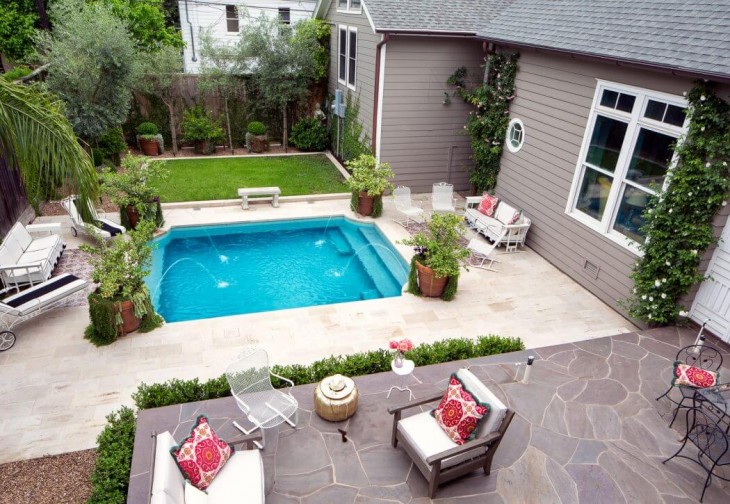
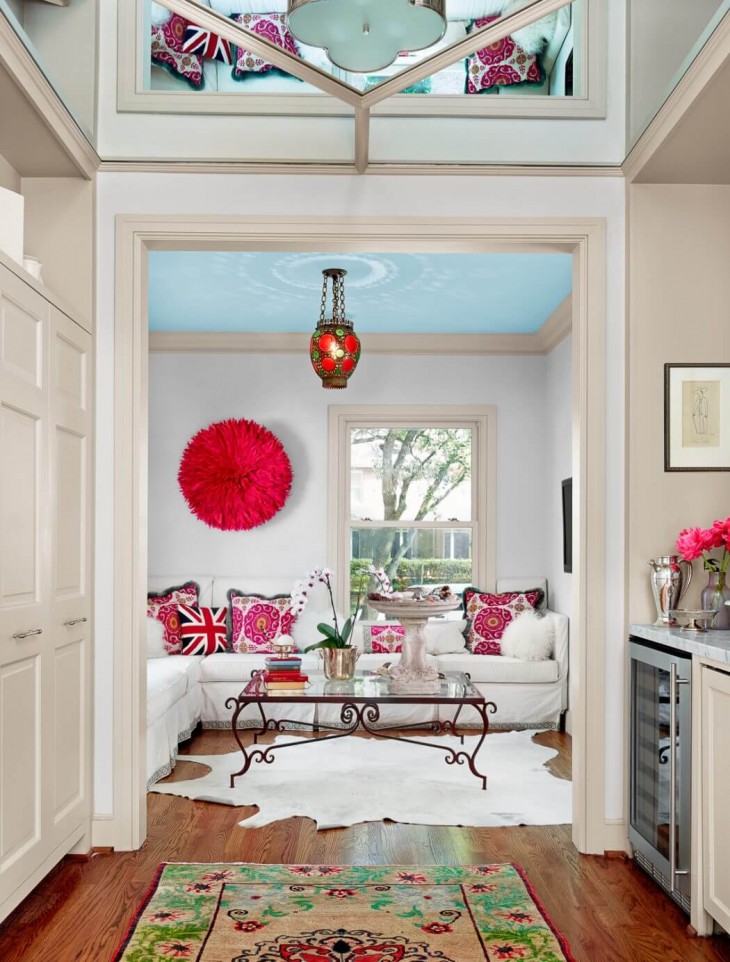
To do this, Dillon Kyle Architects removed a portion of the original first floor – where a flat roof blocked natural light from the living room and dining room – and replaced the layout with a hyphenated structure that connects the new kitchen and den to the backyard. The new configuration opens up the common areas and becomes more inviting – as befits a gracious home designed for entertaining. The interior is bold and playful, in a reflection of the owner’s creativity and vivacious personality. Walls are saturated in an aquamarine blue and white color palette, and décor and furnishings are bright yellow, red, and hot pink.
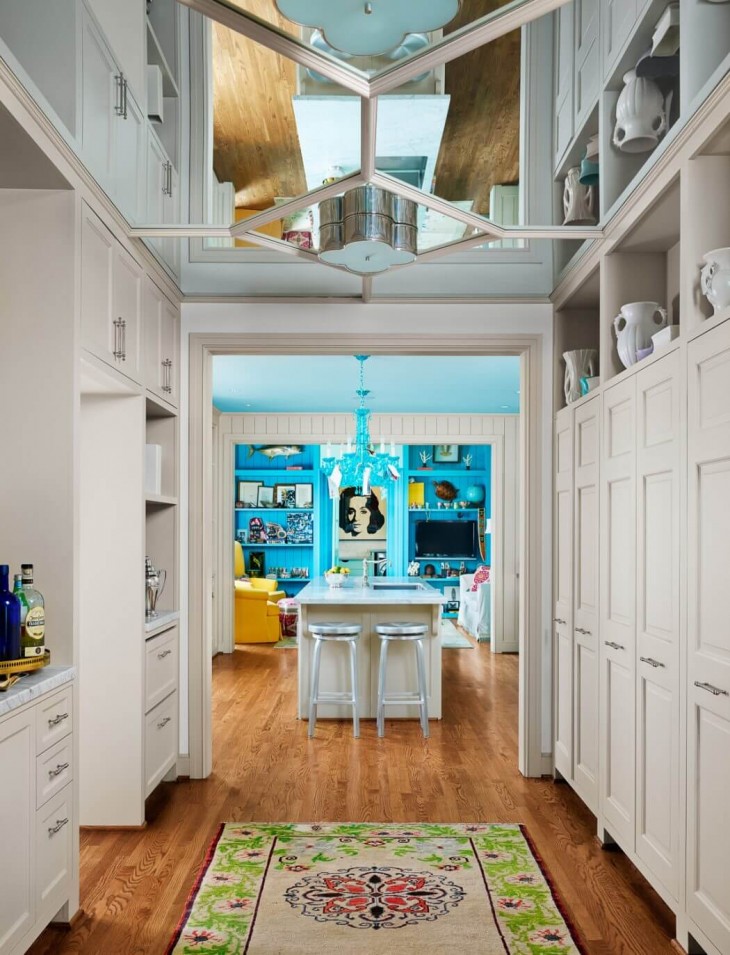
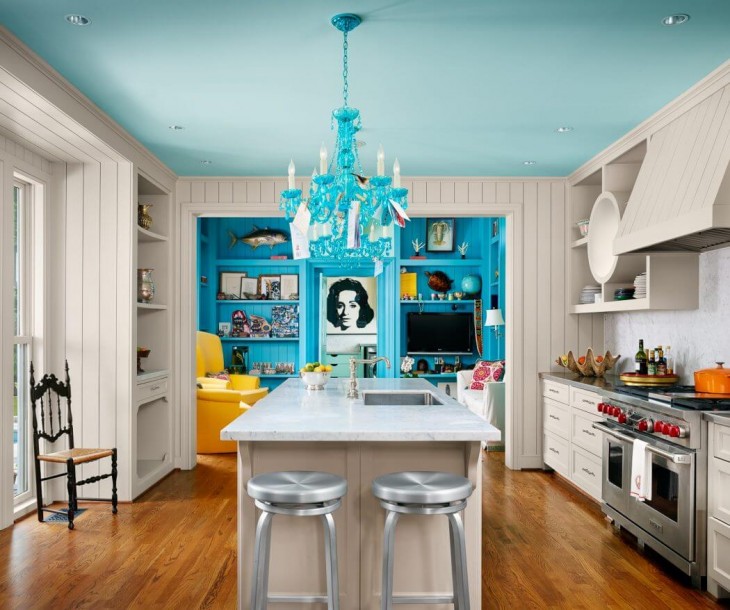
RELATED: FIND MORE IMPRESSIVE PROJECTS FROM THE UNITED STATES
This project demonstrates Dillon Kyle Architects skill in adapting the original structure into a modern home with great sensitivity to its historical significance. Log on to the architects official web page for more – dkarc.com.


