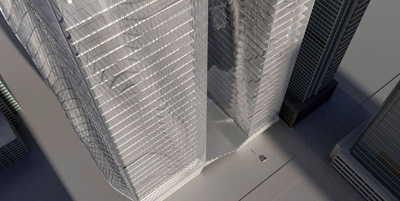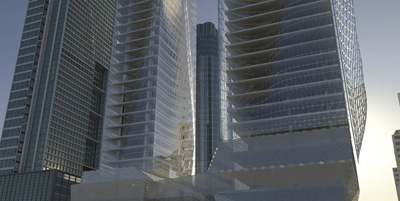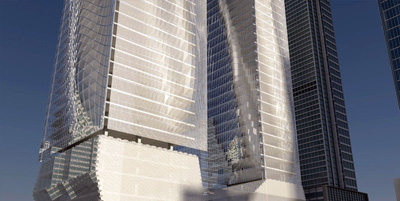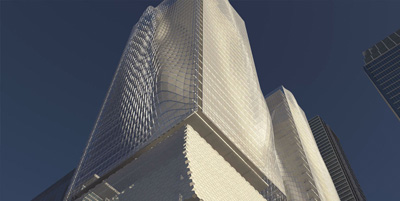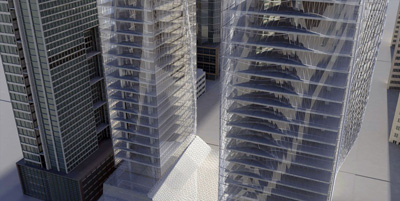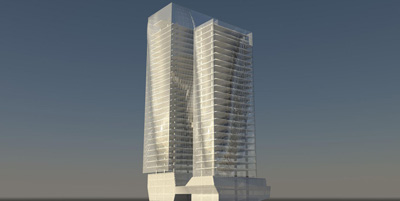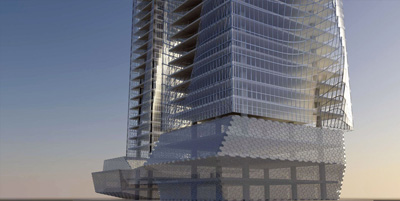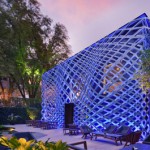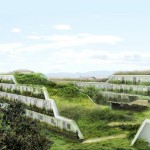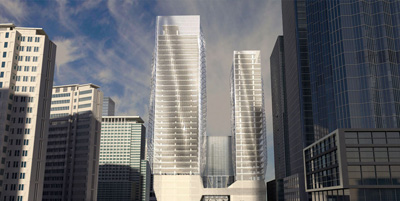
Project: Two Towers
Designed by Michael Arellanes II (MA2)
Client: CBD Leasing Company (CLC) and Minsheng Financial Leasing Company (MSFL)
Location: Shenzhen, China
Website: www.m-a-2.com
The much talked about Two Towers competition sees an interesting entry with a proposal coming from MA2 architecture practice.
About the Project:
It is important to have an array of projecting elements within the design aesthetic and logic to generate sensuous formal manipulations that give a dynamic presence to the surrounding environment. In order to meet the desired effect of constructing a set of towers that are an image of elegance, design robustness, and economic valiancy, the two towers are in a state of motion and vibrant play of parts – volumes which generate synergized architecture. Economic towers are elements which give identity to financial sectors and districts, so in order retain confidence, the towers are composed so they are not competing agents but are complementary tectonics and a have dynamic interplay of bodies.
The point in which the towers meet the ground is constructed by a layered composite of tectonics that function as a base and matrix in which the towers project upward. Aerodynamic plates shift and curve to give the podium and lobby entrance a sensation of fluid interplay of architectural surfaces. The form of the podium is also a dueled composite of diamond facets, but along a horizontal flow of shifting.
Ground level interaction is an important part of the design proposal because it serves as a face in which the public flow around the building and circulate inside. These are the points of departure which govern the varied sensibilities, logic, and tectonic intensities that give the towers vigor as an image of economic resiliency.
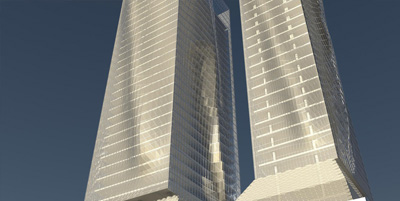
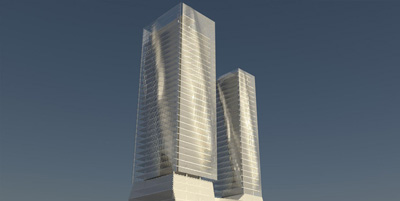
Source ArhDaily. *


