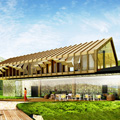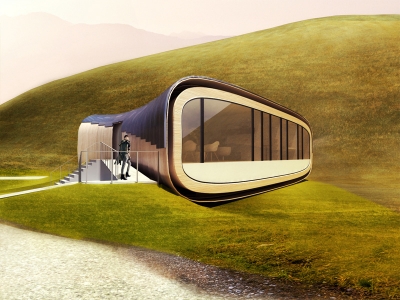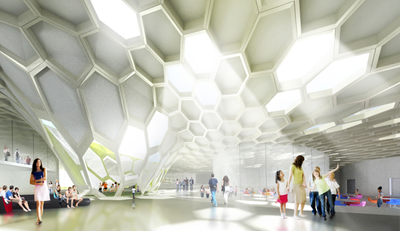Redevelopment of Malga Fosse by Organic Scapes and Architecture
Project: Redevelopment of Malga Fosse Designed by Organic Scapes and Architecture [OS+A] Team: OS+A – Gabriel Belli Butler, Stefano Rocchetti In Collaboration With: Chiara Marchionni, Luca Vernocchi Energy and Sustainabilty Consultant: Lukas Sosna Building Volume: 1 740 m3 Location: Comune di Siror, Trento, Italy Website: www.organic-scapes.com Organic Scapes and Architecture practice shares with us their design for the Redevelopment of […] More




