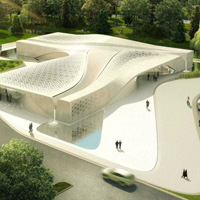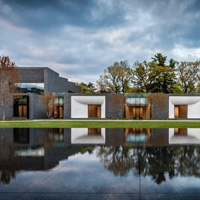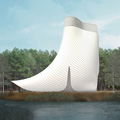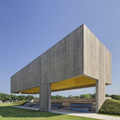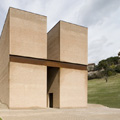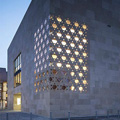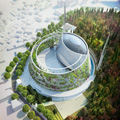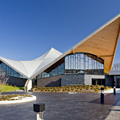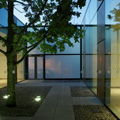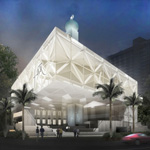Beukenhof Auditorium and Crematorium by Asymptote Architecture
Project: Beukenhof Auditorium and Crematorium Designed by Asymptote Architecture Architects: Hani Rashid, Lise Anne Couture Design Team: Josh Dannenberg, Duho Choi, Brian Deluna, Oliver Dibrova, Ryan Macyauski, John Hsu, Susan Kim, Penghan Wu, Shi Yun Structural Engineering Consultant: Knippers Helbig Client: Beukenhof Foundation Size: 4 150 m2 Location: Schiedam, the Netherlands Website: www.asymptote.net New York based practice Asymptote Architecture has won a 2013 […] More


