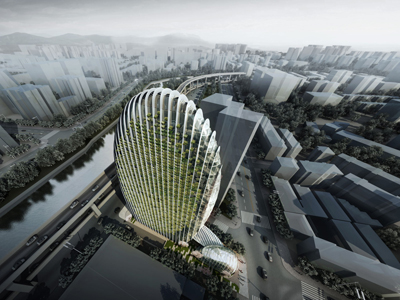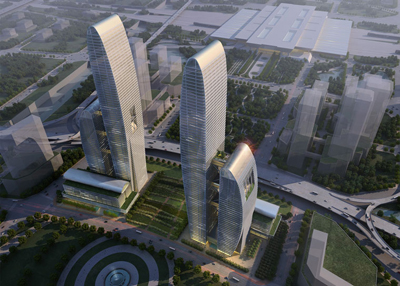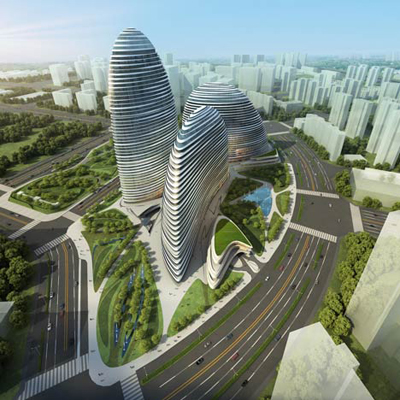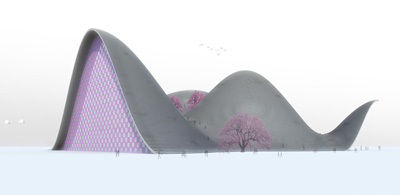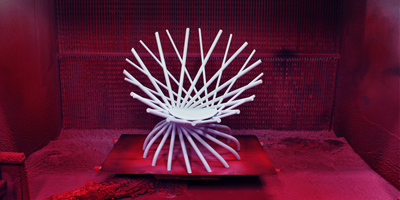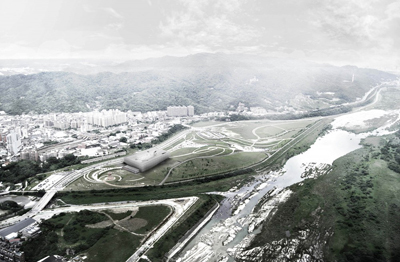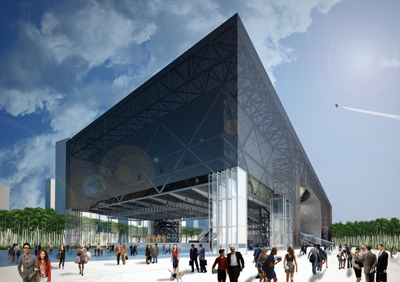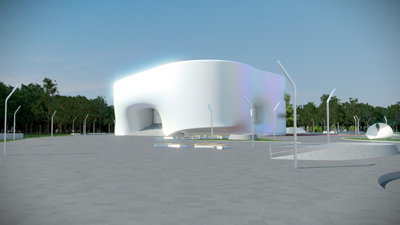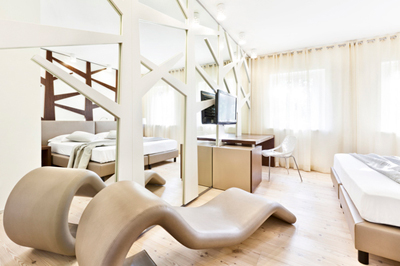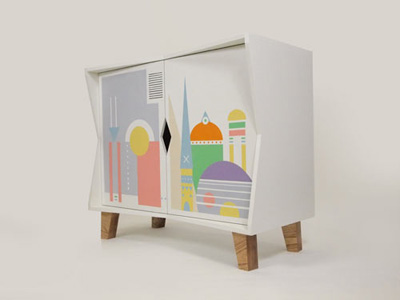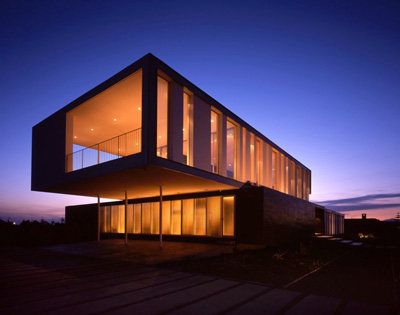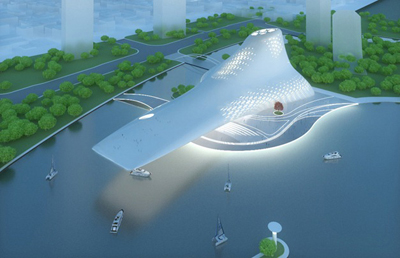Taipei Nangang Office Tower by Aedas
Project: Taipei Nangang Office Tower Designed by Aedas Beijing Ltd Architect Team: Benjamin Chan, Yijun Qian, Jihyeun Byeon Location: Taipei, Taiwan Client: Earnest Development & Construction Corporation Project Area: 9,153 sqm Site Area: 2,310 sqm Website: www.aedas.com Taipei Nangang Office Tower inspired by a shape of a pebble coming from the noted practice of Aedas will redefine the skyline of this fast growing Asian city. More


