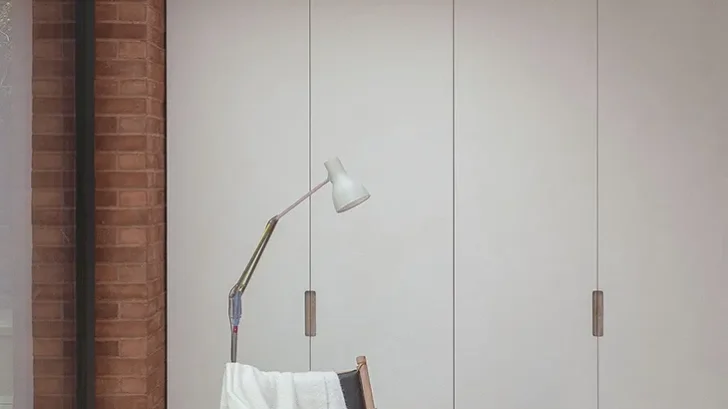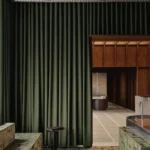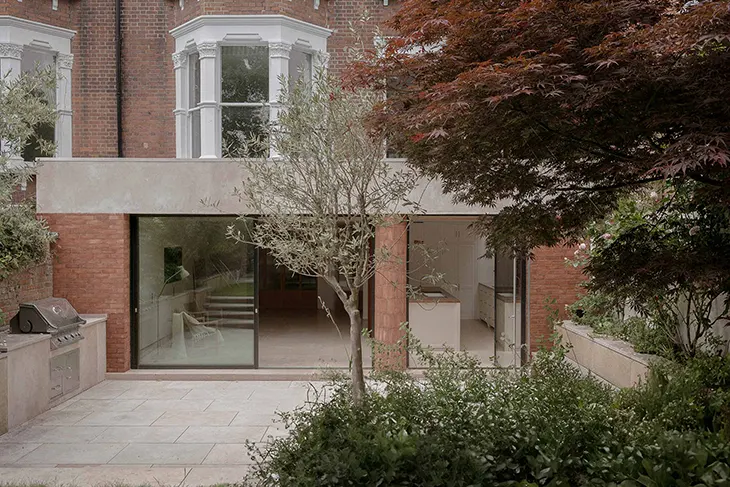
Located on Tanza Road in Hampstead NW3, the Hampstead House Extension by Architecture for London transforms a five-storey Victorian property that borders Hampstead Heath. The project redefines the rear of the home with a subtle yet impactful architectural intervention that enhances views, light, and connection to nature while respecting the building’s historic character.
HOUSING
Rather than demolish the existing rear extension, the studio opted for a precise transformation. Larger openings in the rear elevation and newly configured roof lights expand the sense of openness, framing the garden and the landscape beyond. The design emphasizes sky and greenery, with an approach that feels both measured and deeply responsive to its setting.
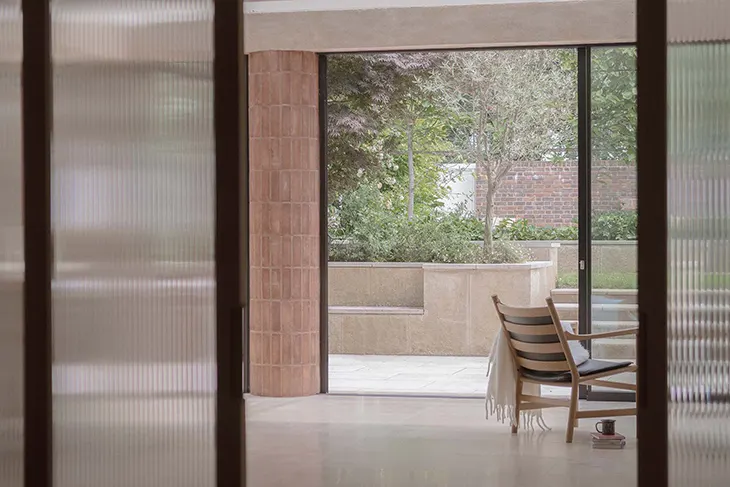
Materially, the project establishes a quiet dialogue between old and new. Brickwork in tones that echo the original structure is paired with colour-matched mortar to create a cohesive exterior surface. Inside, natural materials such as limestone, clay, and plaster set a grounded, tactile palette. Finishes include Clayworks render and Bauwerk textured paint, creating subtle depth and warmth.
Spatially, the extension’s structure was refined for simplicity and function. The original design featured deep beams and multiple internal columns, which the architects replaced with a rationalized system supported by a single column. This adjustment not only optimized space but also enabled the installation of expansive roof lights that flood the interiors with daylight.
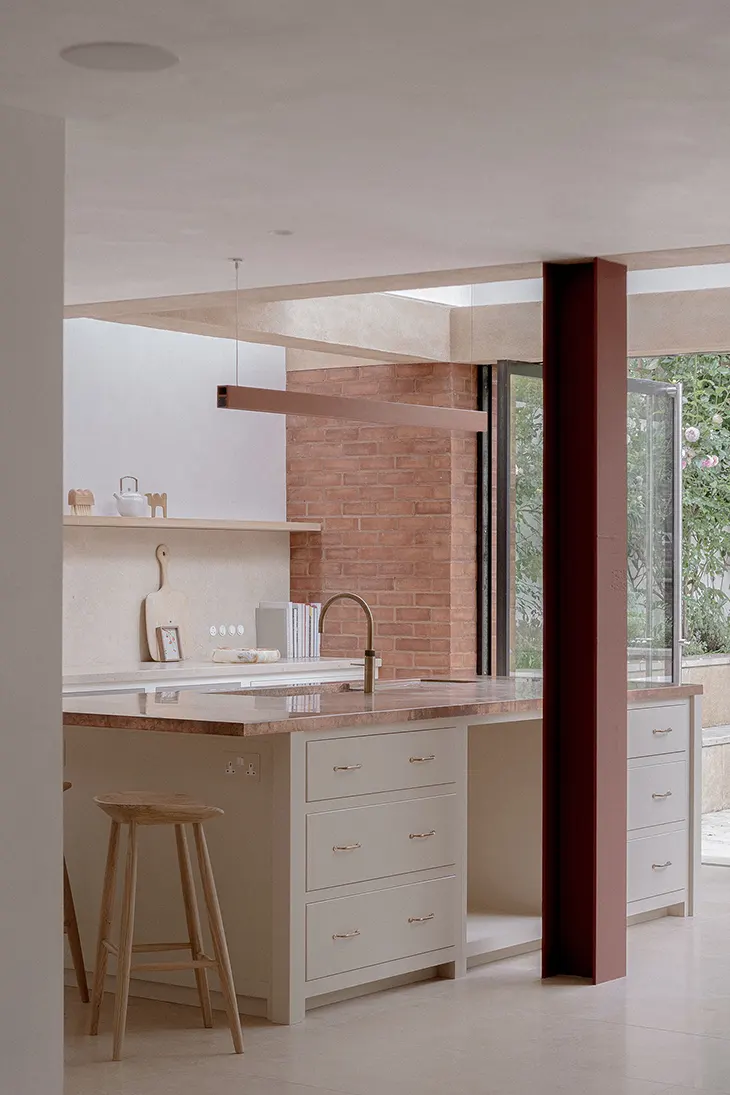
A new DeVOL kitchen anchors the interior, paired with Bora, Miele, and Liebherr appliances that reflect the home’s balance between craft and precision. The improved insulation, high-performance glazing, and roof lights enhance thermal comfort and energy efficiency, aligning with the studio’s broader commitment to sustainable design.
Situated within the South Hill Park Conservation Area, the project was executed under permitted development, avoiding the need for full planning consent. This sensitive intervention demonstrates how adaptive design can respect historical context while enhancing daily life, a principle central to Architecture for London’s work. Led by director Ben Ridley and project architect Victoria Havercroft, the studio continues to champion architecture that prioritizes material honesty, environmental performance, and a sense of calm.
