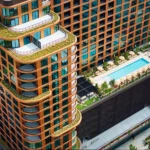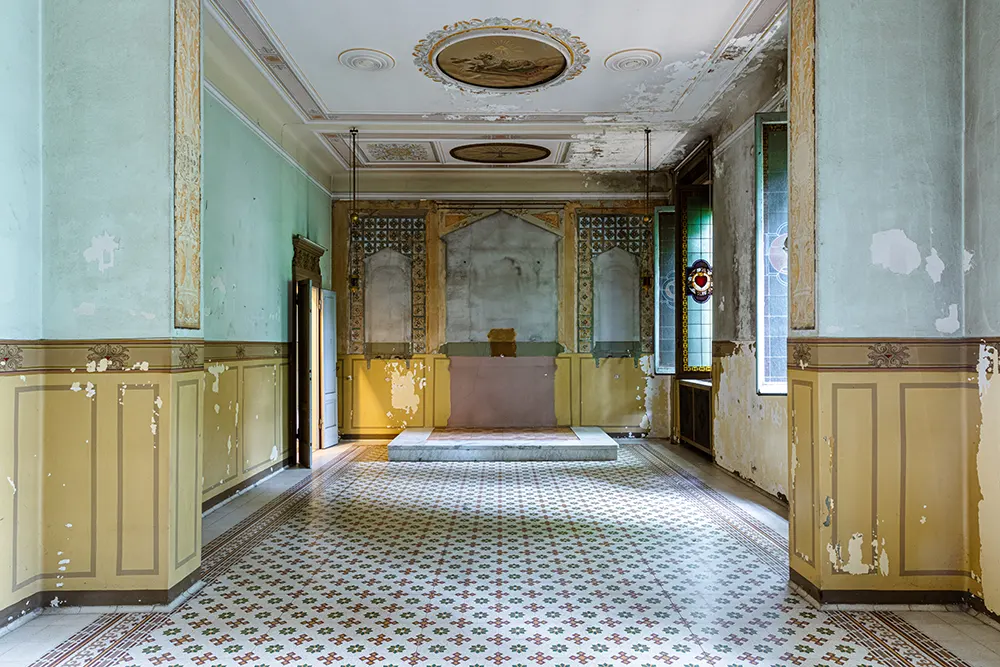
Alcova returns from April 20-26, 2026, and anchors its eleventh edition within two significant Milan locations that reveal different sides of the city’s identity. The program expands across new areas of the Baggio Military Hospital and opens the doors of Villa Pestarini, the only villa designed by Franco Albini in Milan and a private residence that has never before welcomed the public.
The Baggio Military Hospital reenters the Alcova narrative with a deeper scope. Designed in the period following the First World War, the vast complex sits within the Primaticcio district and extends through greenery, courtyards and structures that record decades of activity. Alcova returns to this location after its 2021-22 editions and advances the experience with new access points. Visitors will enter a church with its former rectory and walk into a historic archive, spaces that have remained closed until now. These additions invite a more layered reading of the hospital grounds, allowing guests to observe how the site has grown, shifted and absorbed change over time. Architecture and nature have shaped one another here, forming an environment that refuses a static interpretation.

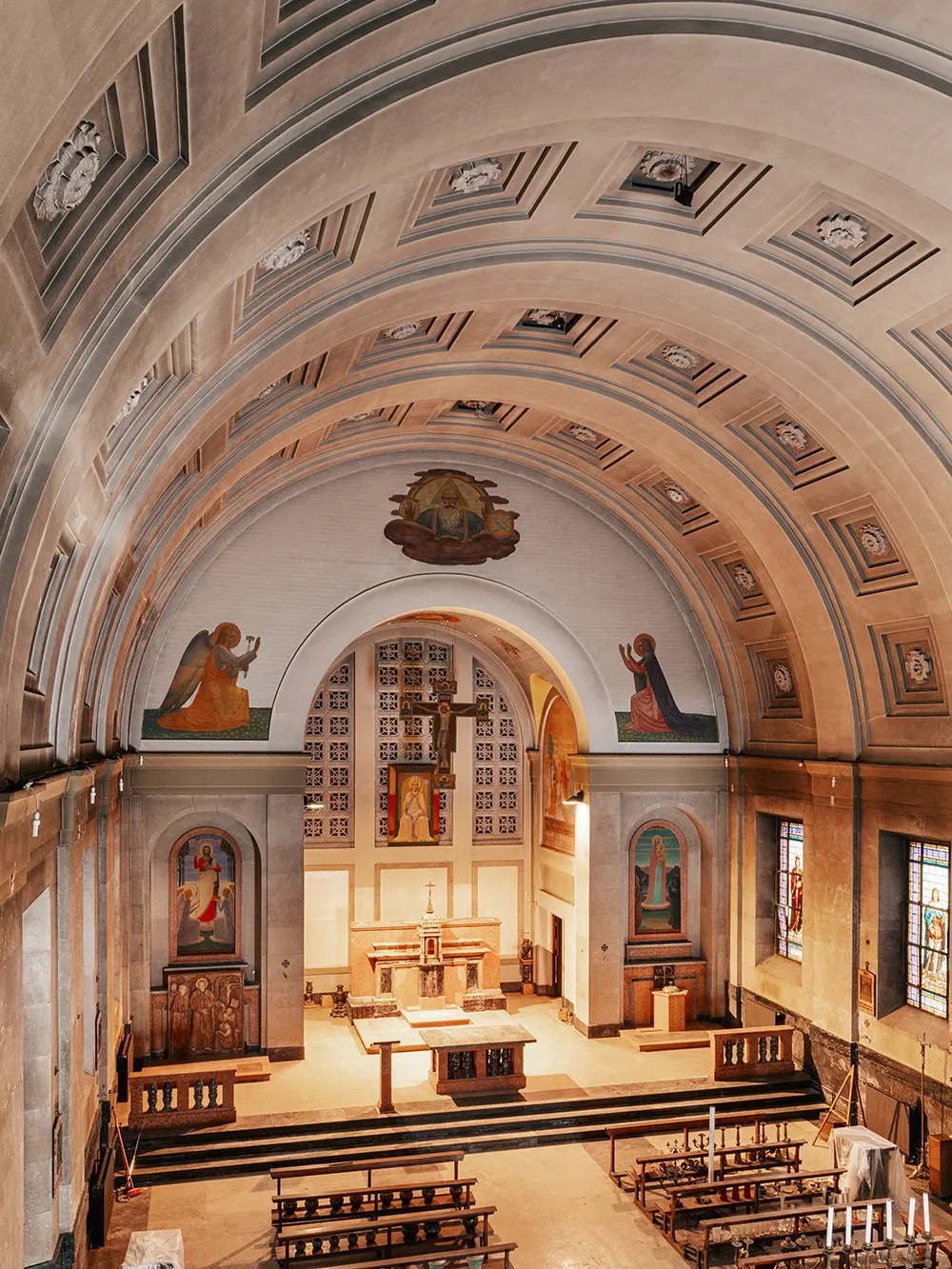
The hospital’s scale and character give Alcova a platform for experimentation. Each newly opened room carries traces of past functions, and Alcova uses this context as a framework rather than a backdrop. The site gains clarity through the programming: its circulation paths, its courtyards, and its aging structures create an environment where design practices can unfold with direct engagement. The contrast between open air and enclosed corridors heightens the visitor’s awareness of the hospital’s role as both a historic institution and a living space shaped by nature’s gradual encroachment.
A short distance away, Villa Pestarini offers a completely different architectural register. Built between 1938 and 1939, the villa reflects Franco Albini’s rationalist approach with precision. Its rectangular form, white surfaces and glass-block elements present a clear study of proportion. Large windows draw the garden into view, emphasizing structure through light and geometry. The owners have safeguarded the villa with exceptional care, allowing visitors to encounter Albini’s work with fidelity. Details such as the shallow marble staircase, the sliding partitions and the bespoke furniture show the consistency of Albini’s ideas and the discipline behind his spatial approach. The house appears suspended in its original context, untouched by city noise or shifting trends.
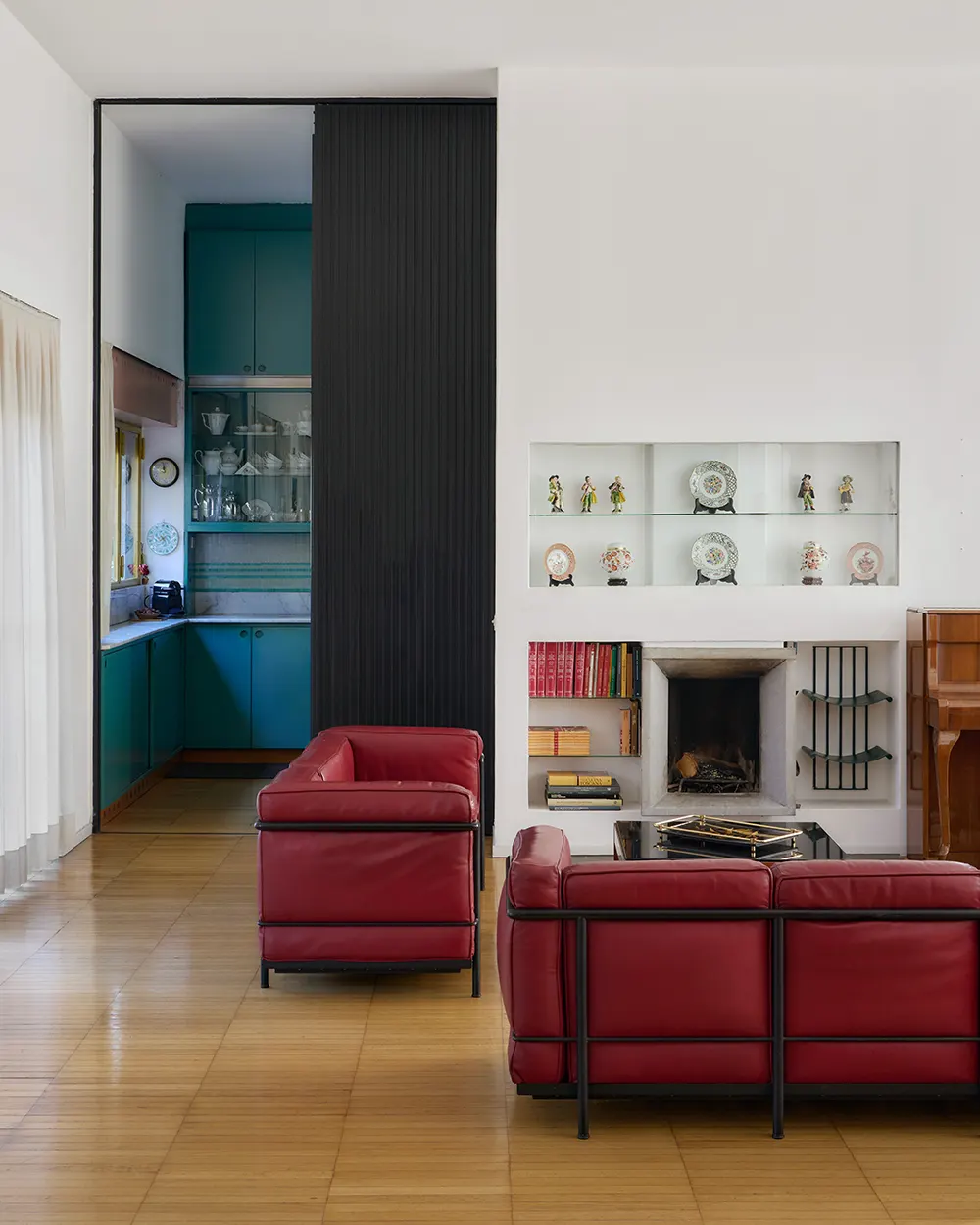
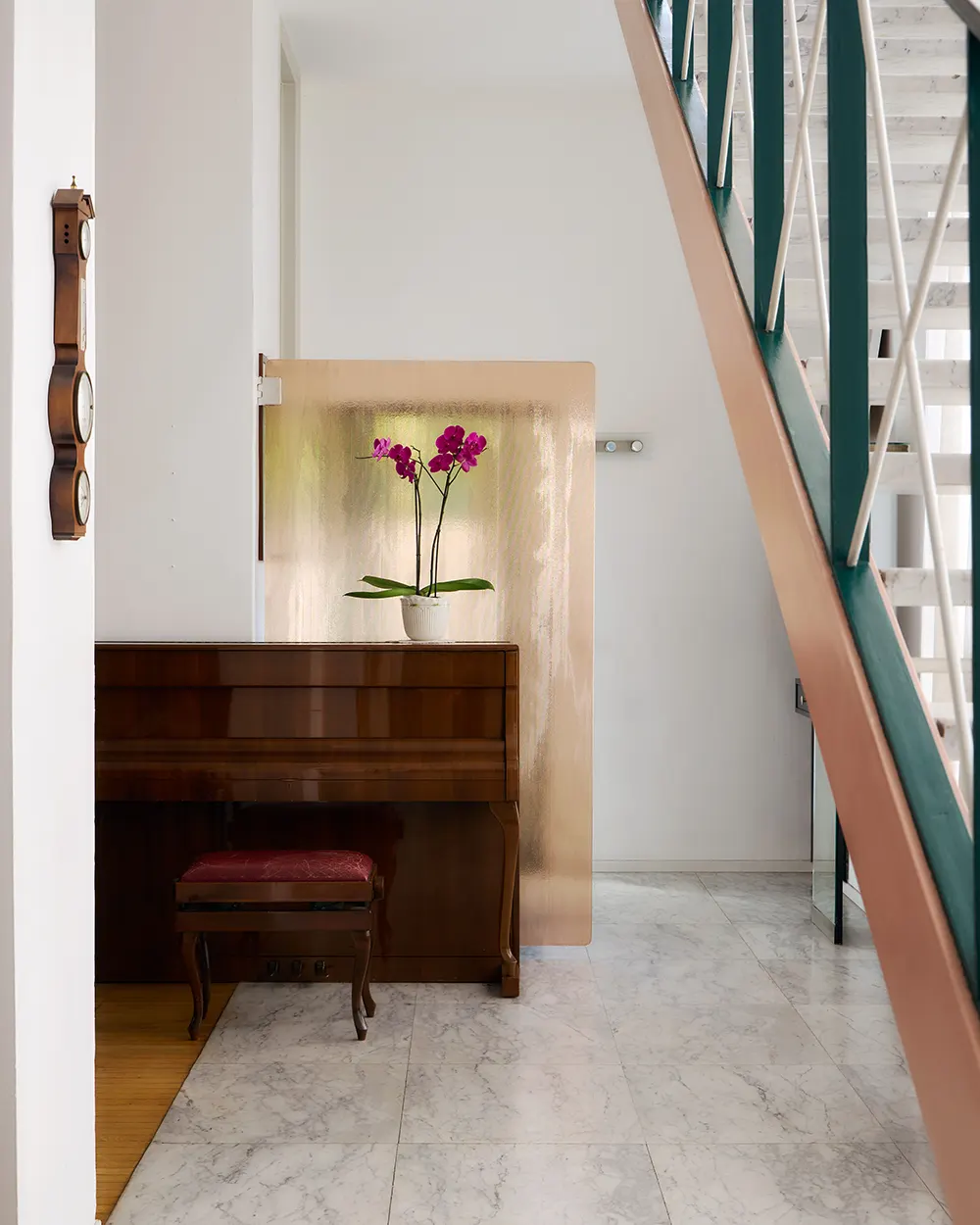
Opening Villa Pestarini to the public holds significance within Milan’s cultural calendar. The villa has long remained private, and its introduction into the Alcova program allows visitors to experience a precise example of rationalist thought. The combination of Albini’s measured geometry and the villa’s preserved condition gives this edition of Alcova a rare architectural anchor.
Within this framework, Alcova will once again gather designers, studios, companies and institutions. The program forms a temporary community that reflects current directions in design and offers visitors a chance to engage directly with the ideas shaping the field today.




