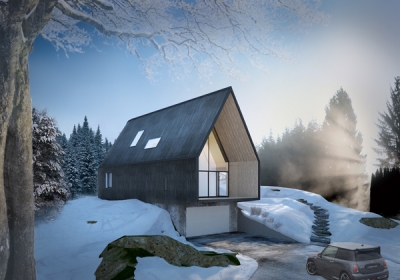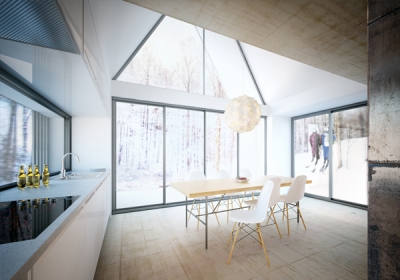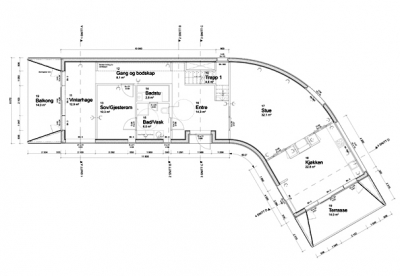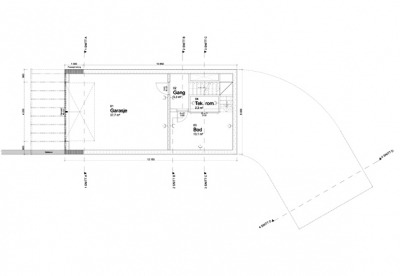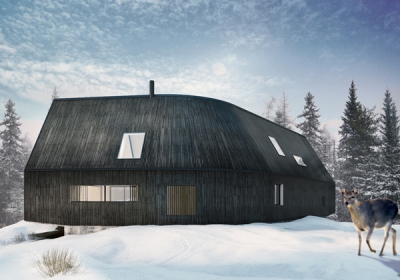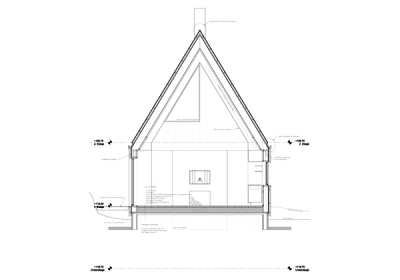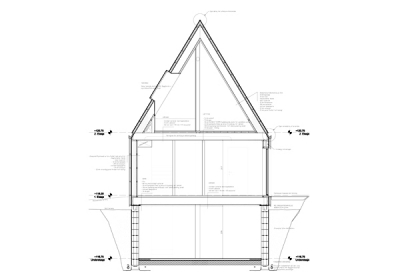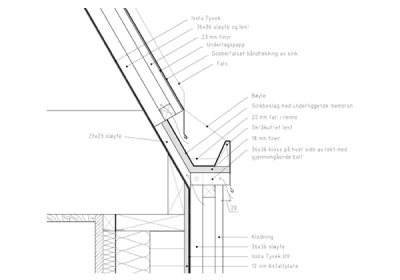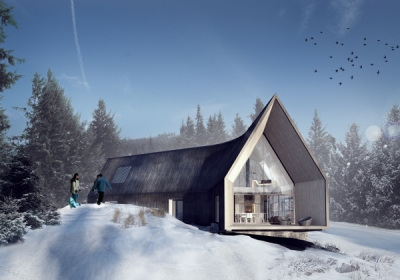
Project: Villa Korsmo
Designed by Huusog Heim Arkitektur
Credits: Aslak Haanshuus, Børge Opheim
Client: Family Berg Korsmo
Project Area: 200 sqm
Location: Nesodden, Norway
Website: huusogheim.no
Specially designed for a mountainous location Villa Korsmo in Norway is work of Huusog Heim Arkitektur and it takes the scope of lavish 200 square meters. Discover more of the design after the jump:
From the Architects:
Villa Korsmo is a single family house designed for a couple at Nesodden just outside Oslo. It’s situated on a beautiful plot, characterized by natural vegetaion, pine trees and rugged terrain.


