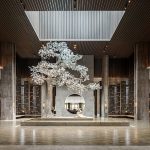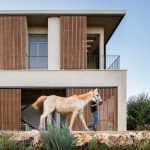
GDL Arquitetura designed this stunning apartment located in Sao Paulo, Brazil. The architects aimed to design a large and fluid space with lots of natural lighting by eliminating partitions and uniting the environments. Take a look at the complete story after the jump.

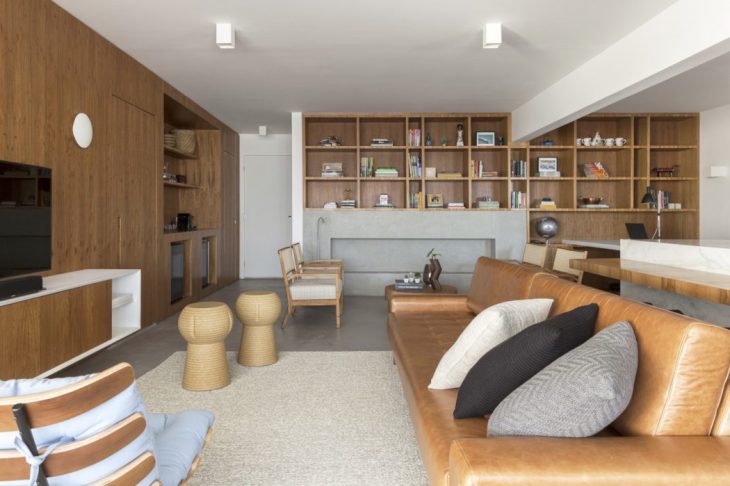
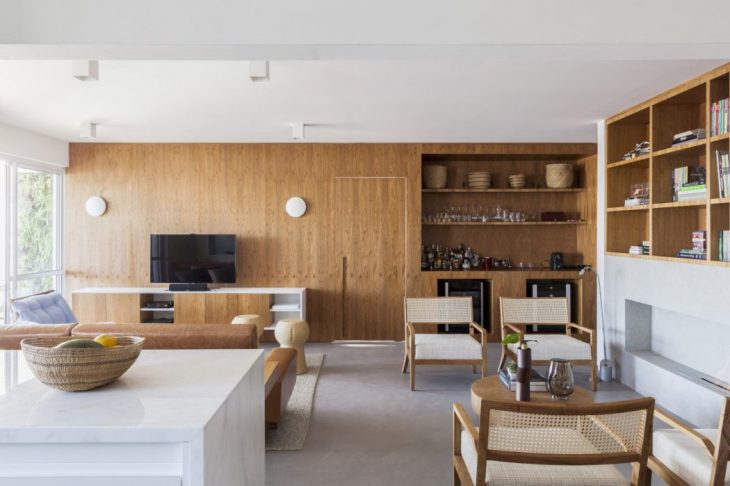
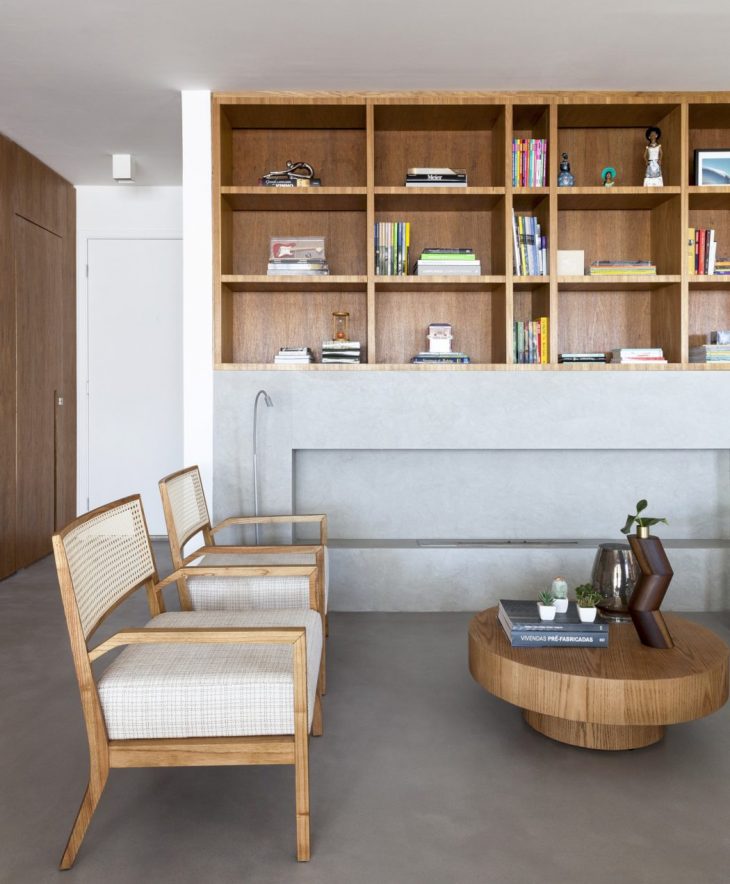
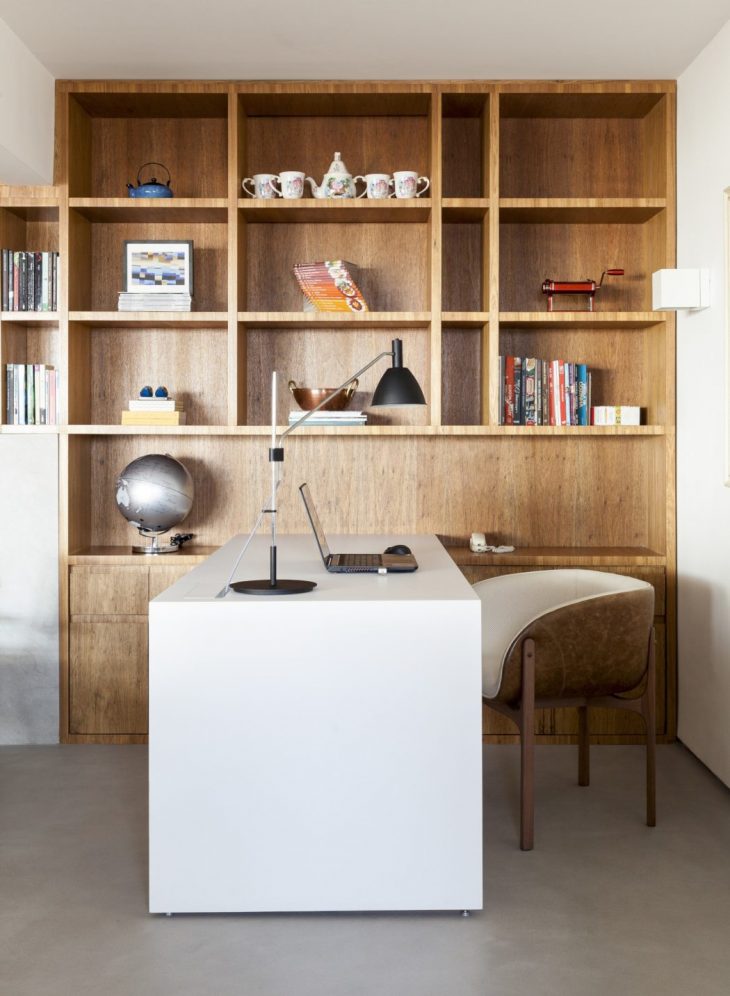

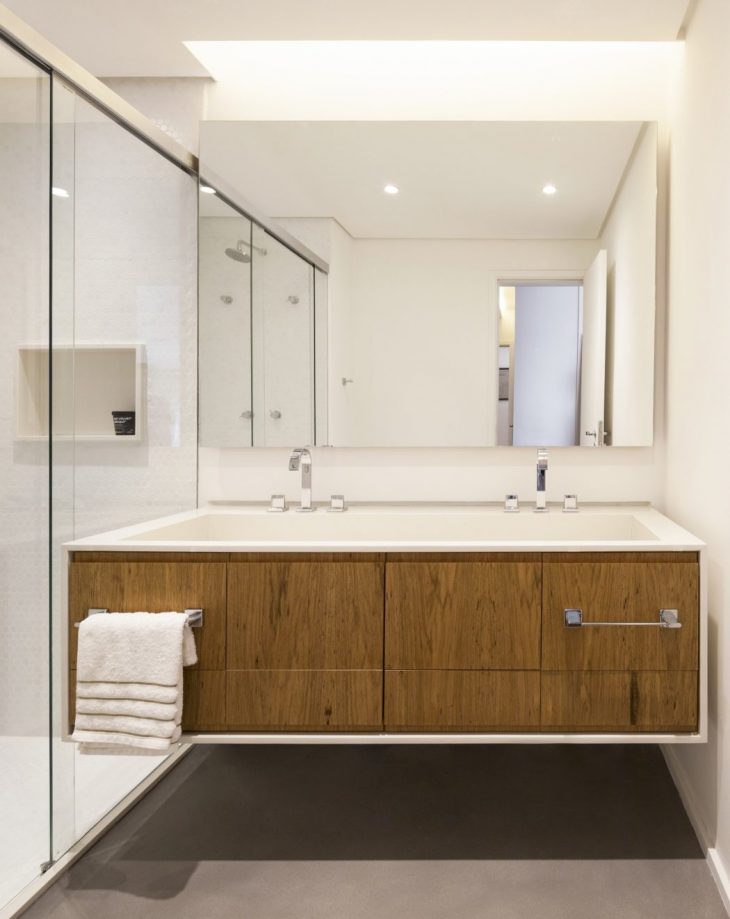
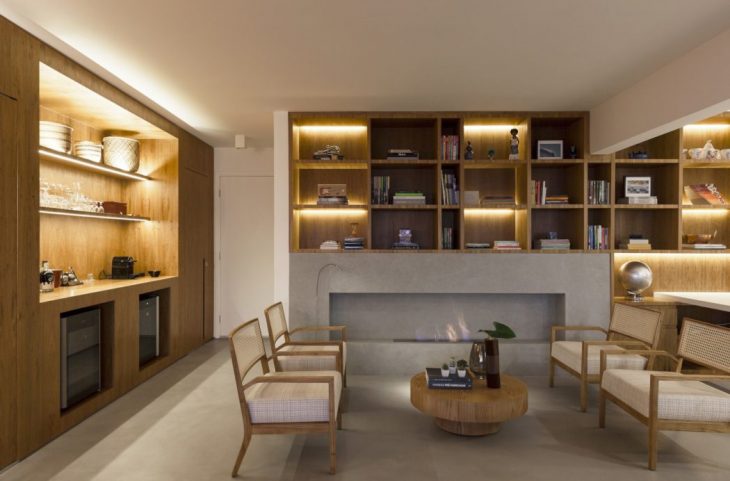
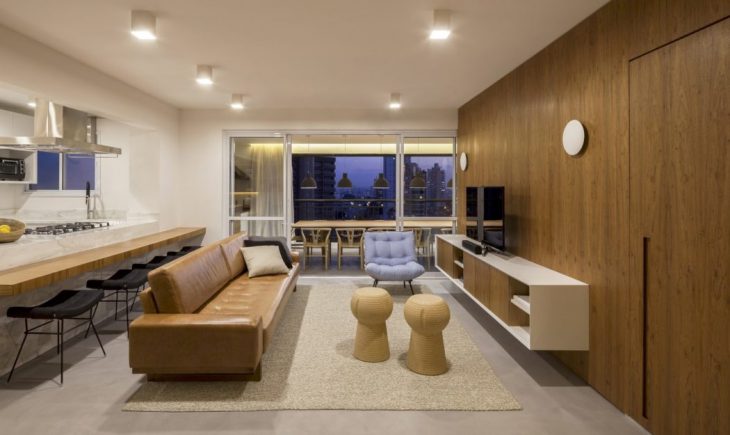
From the architects: This apartment located in São Paulo, was designed for a family who was asking for integrated spaces. We came up with a proposal to create a large and fluid space taking advantage of the natural lighting conditions and recreating spaces, eliminating partitions and uniting the environments.
In addition, the idea was to create a warm and solemn atmosphere, where the furniture designed exclusively for the project could be in harmony with contemporary and vintage pieces of furniture.
RELATED: FIND MORE IMPRESSIVE PROJECTS FROM BRAZIL
The choice of materials was also important to create the right feel, sober and neutral tones, internal surfaces covered with wood connect the environments making them as part of a single whole.
The lighting project focused on indirect lights, complemented by applied luminaires in a few walls and ceiling.
All spaces were developed with the same care and try to create surprises, rhythms and emotions.
Photography by Maíra Acayaba
Find more projects by GDL Arquitetura


